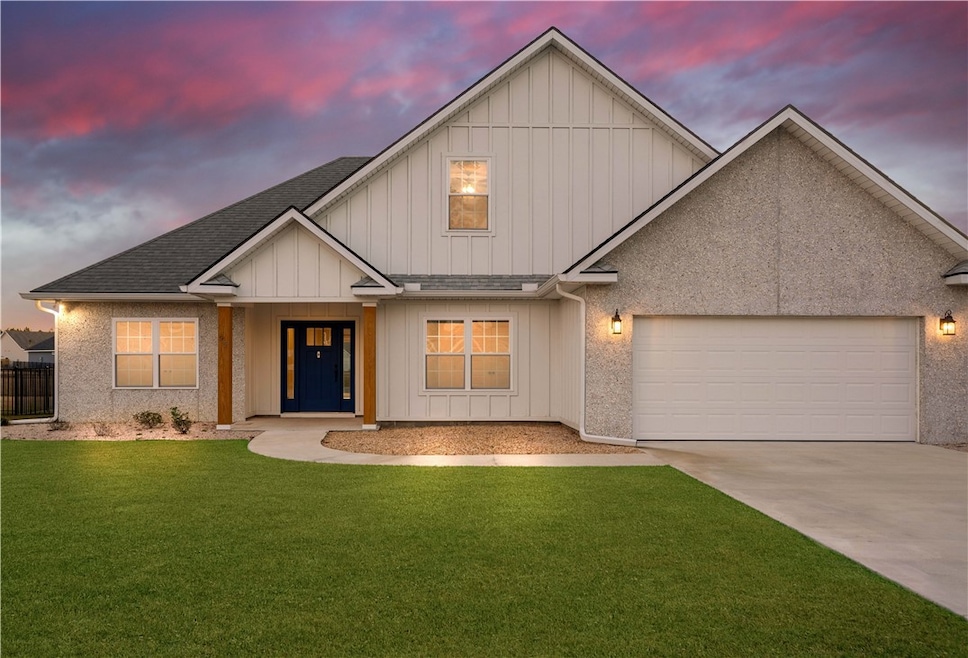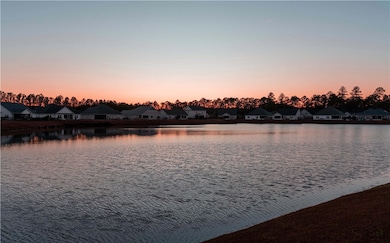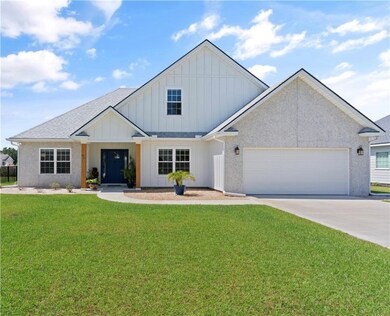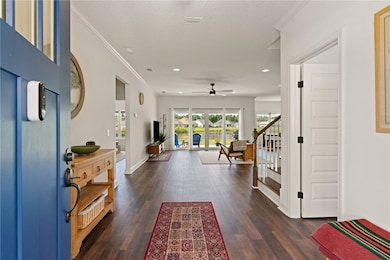
95 Allie Loop Brunswick, GA 31525
About This Home
As of March 2025Welcome to your dream home in the exclusive gated community of Carriage Gate Plantation! This 4-bedroom on main plus a bonus, 3-bathroom residence offers captivating lake views and luxurious features for stylish living.
Inside, enjoy high ceilings and elegant LVP floors throughout the open-concept layout. The gourmet kitchen, equipped with stainless steel appliances and sleek countertops, is perfect for both daily meals and entertaining.
The versatile upstairs bonus room, complete with its own full bathroom and closet, offers endless possibilities be it a 5th bedroom, home theater, playroom, or office.
The primary suite is a tranquil retreat with stunning lake views and a luxurious en-suite bathroom. Additional bedrooms are generously sized with ample closet space.
Upgrades include LVP flooring throughout the home, water softener system, sliding glass doors with expansive lake view, gutters, rock bed landscaping, black aluminum fencing, front door with full glass sidelights, subway tile backsplash, extended back patio, porcelain farm sink, and soft close cabinets.
Community amenities include a large pool, lounge area, firepit, and grilling space. Located in a highly sought-after school district, this home combines luxury and convenience seamlessly. Carriage Gate is located directly across from North Glynn Recreation Complex which has soccer fields, baseball fields, skate park, tennis courts, pickle ball courts, walking trails etc.
Schedule your private tour today and discover the ideal blend of comfort and community living.
Last Agent to Sell the Property
BHHS Hodnett Cooper Real Estate BWK License #411306 Listed on: 01/01/2025

Home Details
Home Type
- Single Family
Est. Annual Taxes
- $3,917
Year Built
- Built in 2022
Lot Details
- 9,845 Sq Ft Lot
Parking
- 2 Car Garage
Home Design
- 2,141 Sq Ft Home
Bedrooms and Bathrooms
- 5 Bedrooms
- 3 Full Bathrooms
Schools
- C. B. Greer Elementary School
- Needwood Middle School
- Brunswick High School
Community Details
- Carriage Gate Plantation Subdivision
Listing and Financial Details
- Assessor Parcel Number 03-27966
Ownership History
Purchase Details
Home Financials for this Owner
Home Financials are based on the most recent Mortgage that was taken out on this home.Purchase Details
Home Financials for this Owner
Home Financials are based on the most recent Mortgage that was taken out on this home.Purchase Details
Similar Homes in Brunswick, GA
Home Values in the Area
Average Home Value in this Area
Purchase History
| Date | Type | Sale Price | Title Company |
|---|---|---|---|
| Limited Warranty Deed | $460,000 | -- | |
| Limited Warranty Deed | $423,790 | -- | |
| Quit Claim Deed | -- | -- |
Property History
| Date | Event | Price | Change | Sq Ft Price |
|---|---|---|---|---|
| 03/31/2025 03/31/25 | Sold | $460,000 | -1.1% | $215 / Sq Ft |
| 02/13/2025 02/13/25 | Pending | -- | -- | -- |
| 01/01/2025 01/01/25 | For Sale | $465,000 | +9.7% | $217 / Sq Ft |
| 04/06/2023 04/06/23 | Sold | $423,790 | 0.0% | $198 / Sq Ft |
| 09/06/2022 09/06/22 | Pending | -- | -- | -- |
| 09/06/2022 09/06/22 | For Sale | $423,790 | -- | $198 / Sq Ft |
Tax History Compared to Growth
Tax History
| Year | Tax Paid | Tax Assessment Tax Assessment Total Assessment is a certain percentage of the fair market value that is determined by local assessors to be the total taxable value of land and additions on the property. | Land | Improvement |
|---|---|---|---|---|
| 2024 | $3,852 | $153,600 | $20,160 | $133,440 |
| 2023 | $3,917 | $154,320 | $20,160 | $134,160 |
Agents Affiliated with this Home
-
C
Seller's Agent in 2025
Connor Burke
BHHS Hodnett Cooper Real Estate BWK
-
L
Buyer's Agent in 2025
Lisa Wilson
BHHS Hodnett Cooper Real Estate
-
A
Seller's Agent in 2023
Allie Thomas
Landrise Realty, LLC
Map
Source: Golden Isles Association of REALTORS®
MLS Number: 1650977
APN: 03-27966
- 176 Allie Loop
- 192 Allie Loop
- 188 Allie Loop
- 22 Kadie Anna Ln
- 139 Allie Loop
- 24 Kadie Anna Ln
- 8 Kadie Anna Ln
- 27 Kadie Anna Ln
- 29 Kadie Anna Ln
- 20 Kadie Anna Ln
- 12 Kadie Anna Ln
- 64 Wellington Cir
- 286 Belmont Cir
- 130 Wellington Cir
- 21 Hardwood Forest Cir
- 92 Brook Dr
- 98 Brook Dr
- 303 Creek Way
- 572 Freedom Trail
- 188 Promise Ln






