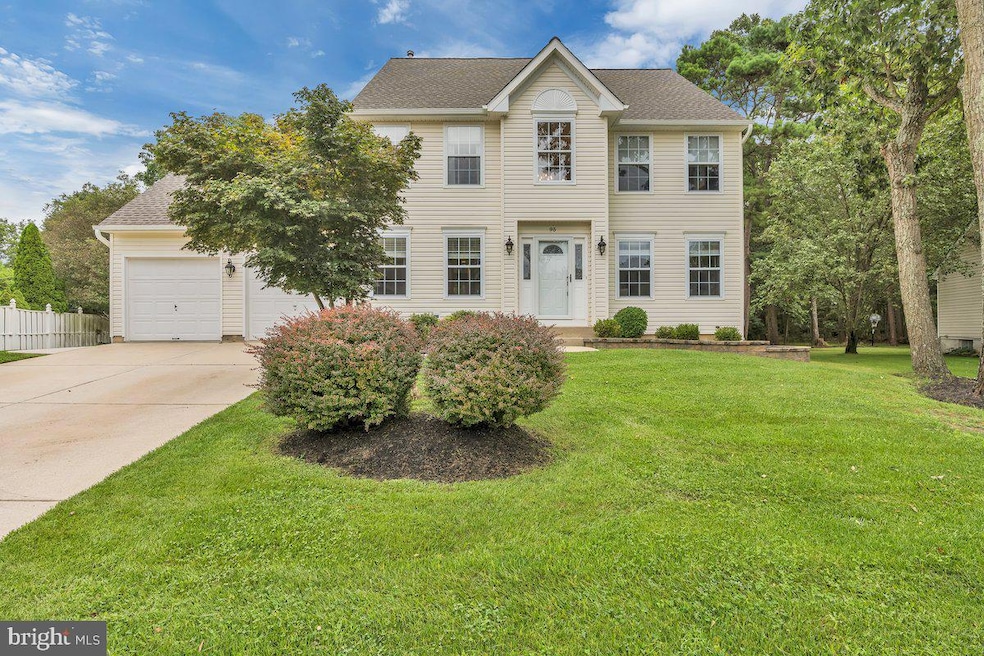
95 Annapolis Dr Sicklerville, NJ 08081
Erial NeighborhoodEstimated payment $4,021/month
Highlights
- Above Ground Pool
- No HOA
- Shed
- Colonial Architecture
- 2 Car Attached Garage
- Forced Air Heating and Cooling System
About This Home
Welcome to 95 Annapolis Drive, a beautifully updated and upgraded home offering over 2,750 sq. ft. of living space in a desirable Gloucester Township neighborhood. This home features a brand-new roof and a flexible floor plan with plenty of space to fit your lifestyle. The first floor includes a dedicated home office plus a playroom that could easily be used as an additional bedroom. A cozy fireplace adds charm to the main living area, and the kitchen is equipped with a brand-new refrigerator, microwave, and dishwasher for modern convenience. Downstairs, the partially finished basement provides extra living space—perfect for a game room, gym, or media area—while still offering ample storage. Step outside to your own backyard retreat with a deck, above-ground pool, and private wooded views. With its recent updates and spacious layout, this home is move-in ready and perfect for both everyday living and entertaining. Don’t miss your chance to tour this gem—schedule your private showing today!
Listing Agent
Keller Williams Realty - Washington Township License #0559622 Listed on: 08/21/2025

Home Details
Home Type
- Single Family
Est. Annual Taxes
- $10,636
Year Built
- Built in 2000
Lot Details
- Lot Dimensions are 73.00 x 148.00
Parking
- 2 Car Attached Garage
- Front Facing Garage
- Driveway
Home Design
- Colonial Architecture
- Block Foundation
- Vinyl Siding
Interior Spaces
- 2,750 Sq Ft Home
- Property has 2 Levels
- Ceiling Fan
- Wood Burning Fireplace
- Partially Finished Basement
Bedrooms and Bathrooms
- 4 Bedrooms
Outdoor Features
- Above Ground Pool
- Shed
Utilities
- Forced Air Heating and Cooling System
- Cooling System Utilizes Natural Gas
- Natural Gas Water Heater
Community Details
- No Home Owners Association
- Wye Oak Subdivision
Listing and Financial Details
- Tax Lot 00012
- Assessor Parcel Number 15-18203-00012
Map
Home Values in the Area
Average Home Value in this Area
Tax History
| Year | Tax Paid | Tax Assessment Tax Assessment Total Assessment is a certain percentage of the fair market value that is determined by local assessors to be the total taxable value of land and additions on the property. | Land | Improvement |
|---|---|---|---|---|
| 2025 | $10,637 | $249,100 | $66,500 | $182,600 |
| 2024 | $10,343 | $249,100 | $66,500 | $182,600 |
| 2023 | $10,343 | $249,100 | $66,500 | $182,600 |
| 2022 | $10,278 | $249,100 | $66,500 | $182,600 |
| 2021 | $10,051 | $249,100 | $66,500 | $182,600 |
| 2020 | $10,044 | $249,100 | $66,500 | $182,600 |
| 2019 | $9,837 | $249,100 | $66,500 | $182,600 |
| 2018 | $9,800 | $249,100 | $66,500 | $182,600 |
| 2017 | $9,483 | $249,100 | $66,500 | $182,600 |
| 2016 | $10,862 | $291,600 | $66,500 | $225,100 |
| 2015 | $10,086 | $291,600 | $66,500 | $225,100 |
| 2014 | $10,019 | $291,600 | $66,500 | $225,100 |
Property History
| Date | Event | Price | Change | Sq Ft Price |
|---|---|---|---|---|
| 08/21/2025 08/21/25 | For Sale | $579,900 | +136.4% | $211 / Sq Ft |
| 02/27/2015 02/27/15 | Sold | $245,350 | -0.7% | $89 / Sq Ft |
| 01/12/2015 01/12/15 | Pending | -- | -- | -- |
| 11/07/2014 11/07/14 | For Sale | $247,000 | -- | $90 / Sq Ft |
Purchase History
| Date | Type | Sale Price | Title Company |
|---|---|---|---|
| Deed | $245,350 | None Available | |
| Deed | $184,867 | -- |
Mortgage History
| Date | Status | Loan Amount | Loan Type |
|---|---|---|---|
| Open | $223,840 | New Conventional | |
| Previous Owner | $70,000 | Credit Line Revolving | |
| Previous Owner | $138,800 | Unknown | |
| Previous Owner | $147,600 | Purchase Money Mortgage |
Similar Homes in Sicklerville, NJ
Source: Bright MLS
MLS Number: NJCD2100384
APN: 15-18203-0000-00012
- 79 Annapolis Dr
- 42 Aberdeen Dr
- 4 Lexington Park Rd
- 950 New Brooklyn Rd
- 104 Breckenridge Dr
- 38 Chestertown Rd
- 2 Aspen Rd
- 10 Easton Dr
- 7 Vail Rd
- 33 Annapolis Dr
- 286 Freedom Way
- 57 Circle Dr
- 45 Circle Dr
- 957 Kearsley Rd
- 144 Ciseley Dr
- 161 Ciseley Dr
- 16 Carr Ln
- 7 Edgewater Ct
- LAFAYETTE Plan at Sandy Ridge
- 77 Rosalind Cir
- 127 Freedom Way
- 103 Freedom Way
- 6 Union Way
- 1 Radcliff Ct
- 91 Hampshire Rd
- 729 Jarvis Rd Unit B
- 649 Jarvis Rd
- 14 Wood Thrush Ave
- 37 Highland Ave
- 34 Vance Ave
- 10 Maynard Dr
- 28 Belleview Ave
- 12 Farmhouse Rd
- 7 Bassett Ct
- 16 Colts Neck Dr
- 49 Grant Ln
- 58 Iron Gate Rd
- 1249 Little Mill Rd
- 51 Noble Rd
- 700 Renaissance Dr






