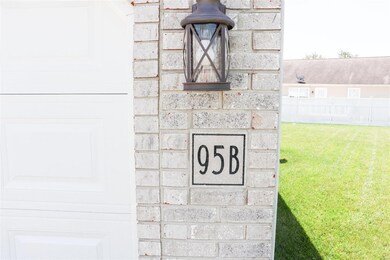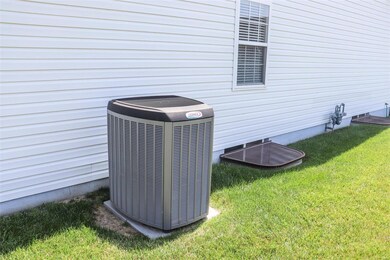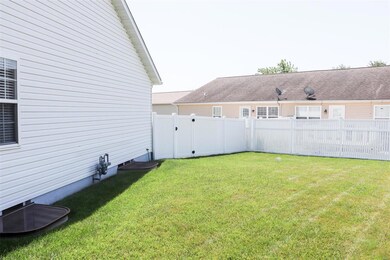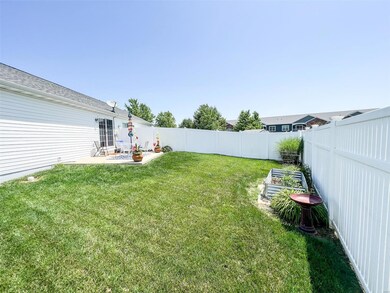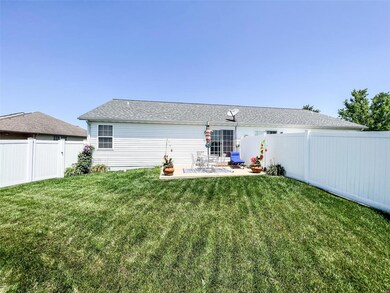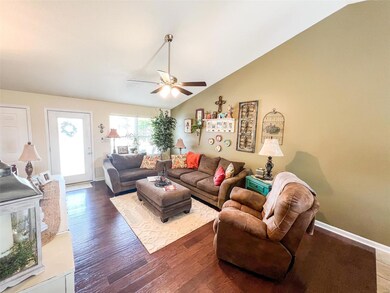
95 Auburn Ct Unit B Highland, IL 62249
Highlights
- Vaulted Ceiling
- 2 Car Attached Garage
- Brick or Stone Veneer Front Elevation
- Traditional Architecture
- Eat-In Kitchen
- Patio
About This Home
As of August 2022Stunning 3 bedroom 3 bathroom villa! This home has been well kept and has some beautiful updates. Some updates include a new roof, AC, and sump pump in 2016, new light fixtures, and gorgeous engineered hardwood floors on the main level. All stainless steel appliances stay. Lots of cabinet and countertop space along with a walk in pantry in the kitchen. Master bedroom on main floor has a walk in closet and spacious master bath. Head downstairs to a massive family room that is perfect for entertaining. This villa is different then most you find in Highland, this one offers a third bedroom and a third bathroom in the lower level as well. Walk out back to enjoy some time on the patio and let the dog run around in the fenced yard. Don't just fall in love with the home but take advantage of the location as well. Just minutes from a walking path, shopping and quick access to interstate 55/70. Call your favorite Realtor today and get in before it's gone!
Last Agent to Sell the Property
RE/MAX Alliance License #471.022192 Listed on: 06/14/2022

Home Details
Home Type
- Single Family
Est. Annual Taxes
- $3,962
Year Built
- Built in 2006
Lot Details
- 8,276 Sq Ft Lot
- Fenced
- Level Lot
Parking
- 2 Car Attached Garage
- Garage Door Opener
Home Design
- Traditional Architecture
- Villa
- Brick or Stone Veneer Front Elevation
- Vinyl Siding
Interior Spaces
- 1-Story Property
- Vaulted Ceiling
- Tilt-In Windows
- Family Room
- Combination Kitchen and Dining Room
Kitchen
- Eat-In Kitchen
- Breakfast Bar
- Gas Oven or Range
- Microwave
- Dishwasher
Bedrooms and Bathrooms
- 3 Full Bathrooms
Basement
- Basement Fills Entire Space Under The House
- Sump Pump
Schools
- Highland Dist 5 Elementary And Middle School
- Highland School
Utilities
- Forced Air Heating and Cooling System
- Heating System Uses Gas
- Electric Water Heater
Additional Features
- Accessible Washer and Dryer
- Patio
Listing and Financial Details
- Assessor Parcel Number 02-2-18-31-15-401-053.001
Ownership History
Purchase Details
Similar Homes in Highland, IL
Home Values in the Area
Average Home Value in this Area
Purchase History
| Date | Type | Sale Price | Title Company |
|---|---|---|---|
| Warranty Deed | -- | Community Title |
Property History
| Date | Event | Price | Change | Sq Ft Price |
|---|---|---|---|---|
| 08/11/2022 08/11/22 | Sold | $185,000 | 0.0% | $102 / Sq Ft |
| 06/16/2022 06/16/22 | Pending | -- | -- | -- |
| 06/14/2022 06/14/22 | For Sale | $185,000 | +54.2% | $102 / Sq Ft |
| 05/19/2014 05/19/14 | Sold | $120,000 | -3.2% | $66 / Sq Ft |
| 03/14/2014 03/14/14 | Pending | -- | -- | -- |
| 03/06/2014 03/06/14 | For Sale | $124,000 | -- | $68 / Sq Ft |
Tax History Compared to Growth
Tax History
| Year | Tax Paid | Tax Assessment Tax Assessment Total Assessment is a certain percentage of the fair market value that is determined by local assessors to be the total taxable value of land and additions on the property. | Land | Improvement |
|---|---|---|---|---|
| 2024 | $3,962 | $61,010 | $11,870 | $49,140 |
| 2023 | $3,962 | $54,940 | $10,690 | $44,250 |
| 2022 | $3,621 | $50,740 | $9,870 | $40,870 |
| 2021 | $2,852 | $47,100 | $9,160 | $37,940 |
| 2020 | $2,767 | $45,320 | $8,810 | $36,510 |
| 2019 | $2,657 | $43,760 | $8,510 | $35,250 |
| 2018 | $2,625 | $41,530 | $8,080 | $33,450 |
| 2017 | $2,584 | $41,530 | $8,080 | $33,450 |
Agents Affiliated with this Home
-

Seller's Agent in 2022
Justin Hart
RE/MAX
(618) 560-0376
25 in this area
114 Total Sales
-
C
Buyer's Agent in 2022
Connie Winkeler
Coldwell Banker Brown Realtors
(618) 973-6525
18 in this area
49 Total Sales
-

Seller's Agent in 2014
Wayne Sackett
Coldwell Banker Brown Realtors
(618) 210-4523
16 in this area
31 Total Sales
-

Buyer's Agent in 2014
Jane Duft
Coldwell Banker Brown Realtors
(618) 980-3895
22 in this area
38 Total Sales
Map
Source: MARIS MLS
MLS Number: MIS22038687
APN: 02-2-18-31-15-401-053-001
- 20 Chase Way Unit B
- 0 Sportsman Rd
- 10 Arbor Crest Dr
- 2636 Pineview Dr
- 2628 Pineview Dr
- 2624 Pineview Dr
- 2629 Pineview Dr
- 2620 Pineview Dr
- 2715 Pineview Dr
- 2625 Pineview Dr
- 2719 Pineview Dr
- 2616 Pineview Dr
- 2723 Pineview Dr
- 2612 Pineview Dr
- 2720 Pineview Dr
- 2727 Pineview Dr
- 2608 Pineview Dr
- 2728 Pineview Dr
- 2731 Pine View Dr
- 2604 Pineview Dr

