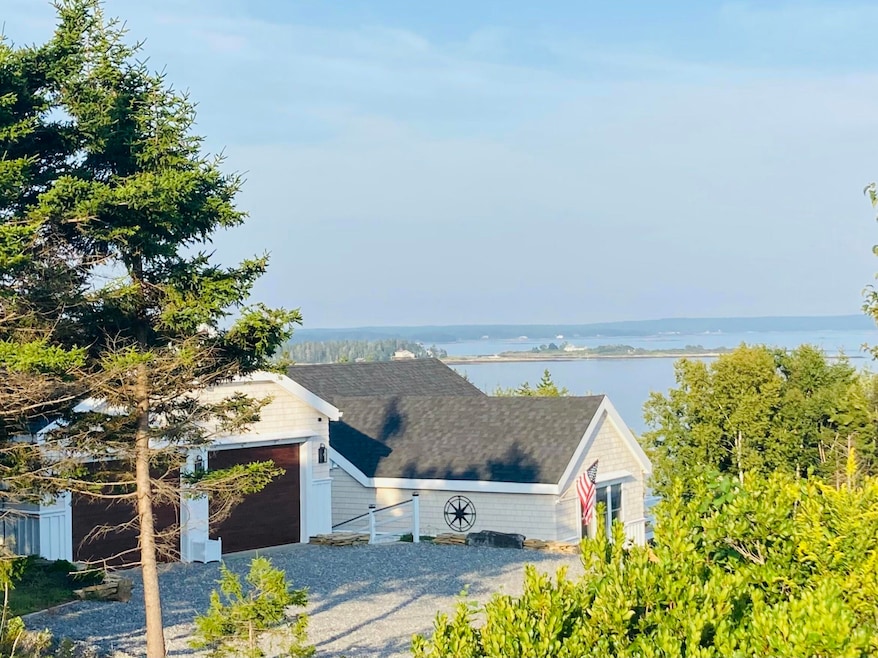95 Blueberry Ln Harpswell, ME 04079
Harpswell NeighborhoodEstimated payment $6,650/month
Highlights
- Deeded Waterfront Access Rights
- Deck
- Cathedral Ceiling
- 59 Feet of Waterfront
- Contemporary Architecture
- Wood Flooring
About This Home
Perched on the eastern shore of one of Orr's Island's highest points, sits this captivating 3BR, 2BA, year-round home boasting spectacular open-ocean views. It has been completely renovated and tastefully decorated. Located in one of Harpswell's upscaled neighborhoods where homes were positioned to access the dramatic ocean vistas. One of only a few in the development offering two rights-of-way to the water where you can enjoy a picnic on the rocky coast of Maine while waves crash at your feet.
If you can pull your attention away from the extraordinary views, you'll notice the crushed stone driveway's entrance flanked by copper lighted stone walls and a custom-built cedar gate welcoming you into this seaside haven. The detached 2-car garage offers the possibility for finished living space. Large granite steps lead to a patio and into the home where you'll immediately be drawn to the breathtaking views off the elevated, wrap-around deck where you'll relax enjoying summer meals with friends and family. Inside is a wall of over-sized windows that deliver expansive natural sunlight, ocean breezes and take advantage of the amazing sunrises and the moon's reflection over the water. With one floor, open concept living at its finest, the home features a large kitchen island with chiseled edge, concrete countertop, new stainless appliances, tiled bathrooms and an electric fireplace. A rolling ship's ladder accesses a fun loft style bedroom (3rd BR) with sea views out a gorgeous oval window. The ocean is visible from every room in the house offering that unmistakable coastal Maine feel.
This home is situated on 1 acre with a private drilled well and a 3-bedroom septic, offering expansion possibilities. Lower taxes and minutes to Brunswick, which offers a quaint shopping district, theatres and restaurants and the home is less than an hour to Portland. Discover the many hiking trails, small community feel and stunning surroundings of desirable Orr's & Bailey Islands. Video.
Home Details
Home Type
- Single Family
Est. Annual Taxes
- $3,888
Year Built
- Built in 1990
Lot Details
- 1.03 Acre Lot
- 59 Feet of Waterfront
- Ocean Front
- Property fronts a private road
- Street terminates at a dead end
- Rural Setting
- Corner Lot
- Interior Lot
- Open Lot
- Property is zoned Interior
HOA Fees
- $66 Monthly HOA Fees
Parking
- 2 Car Detached Garage
- Gravel Driveway
Property Views
- Water
- Scenic Vista
Home Design
- Contemporary Architecture
- Ranch Style House
- Cottage
- Concrete Foundation
- Pillar, Post or Pier Foundation
- Wood Frame Construction
- Shingle Roof
- Shingle Siding
- Concrete Perimeter Foundation
Interior Spaces
- 1,158 Sq Ft Home
- Cathedral Ceiling
- 1 Fireplace
- Living Room
- Wood Flooring
Kitchen
- Eat-In Kitchen
- Gas Range
- Microwave
- Dishwasher
- Kitchen Island
- Concrete Kitchen Countertops
Bedrooms and Bathrooms
- 3 Bedrooms
- En-Suite Primary Bedroom
- 2 Full Bathrooms
- Shower Only
Laundry
- Laundry on main level
- Dryer
- Washer
Unfinished Basement
- Walk-Out Basement
- Basement Fills Entire Space Under The House
- Partial Basement
- Exterior Basement Entry
- Crawl Space
Outdoor Features
- Deeded Waterfront Access Rights
- Deep Water Access
- Deck
Utilities
- No Cooling
- Forced Air Heating System
- Heating System Uses Gas
- Heating System Mounted To A Wall or Window
- Private Water Source
- Well
- Electric Water Heater
- Septic System
- Septic Design Available
- Private Sewer
Community Details
- Blueberry Lane Subdivision
Listing and Financial Details
- Tax Lot 39
- Assessor Parcel Number HARP-000033-000000-000039
Map
Home Values in the Area
Average Home Value in this Area
Property History
| Date | Event | Price | Change | Sq Ft Price |
|---|---|---|---|---|
| 07/07/2025 07/07/25 | Price Changed | $1,175,000 | -3.6% | $1,015 / Sq Ft |
| 05/15/2025 05/15/25 | Price Changed | $1,219,500 | -5.8% | $1,053 / Sq Ft |
| 04/01/2025 04/01/25 | For Sale | $1,295,000 | +201.2% | $1,118 / Sq Ft |
| 09/15/2021 09/15/21 | Sold | $430,000 | +11.7% | $371 / Sq Ft |
| 08/09/2021 08/09/21 | Pending | -- | -- | -- |
| 08/05/2021 08/05/21 | For Sale | $385,000 | -- | $332 / Sq Ft |
Source: Maine Listings
MLS Number: 1617640
- 1689 Harpswell Islands Rd
- 87 Lowells Cove Rd
- 0 Bayview Rd Unit 2 1632776
- 20 Long Point Island
- 6 Merritt House Rd Unit 20
- 6 Merritt House Rd Unit 30
- 30 Osbourne Row
- 258 Gun Point Rd
- 12 Parthas Ct
- 39-23 Gun Point Rd
- 1241 Harpswell Island Rd
- 1 Mallard Pond Rd
- 10 Irene Ave
- 97 Merriman Cove Rd
- Lot 2B Allen Point Rd
- Lot 2A Allen Point Rd
- 8 Linnel Dr
- lot C Long Point Rd
- 15 Leeside Rd
- 10 S Colony Branch Rd
- 247 Basin Point Rd
- 67 Regatta Dr
- 21 Buttermilk Cove
- 19 Rock Haven Dr
- 733 Pegasus Landing
- 10 Royal Ave Unit A
- 8 Admiral Harry Rich Dr
- 2 Conway St
- 99 Admiral Fitch Ave
- 11 Neptune Dr
- 5 Captain's Way
- 10 Townsend Ln
- 17 Page St Unit 1
- 8 Page St Unit 1
- 8 Page St Unit 2
- 19 Station Ave
- 17 Stanwood St Unit . 3
- 7 Spring St Unit B
- 7 Spring St Unit A
- 18 School St








