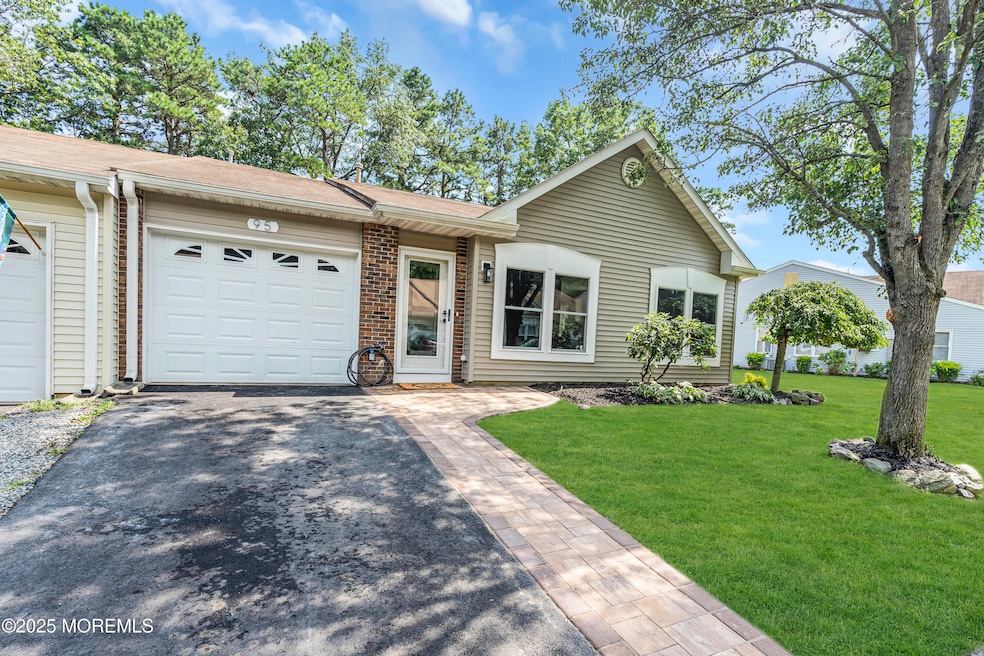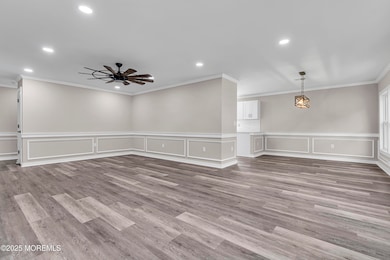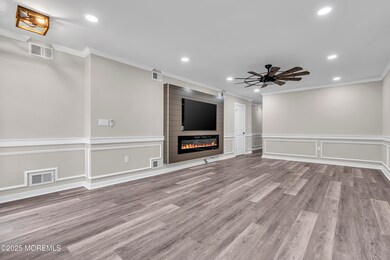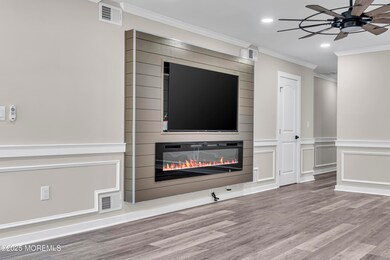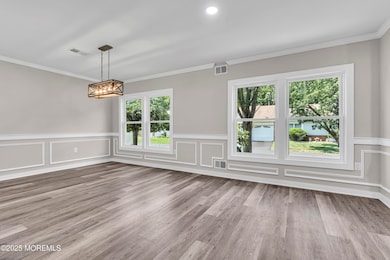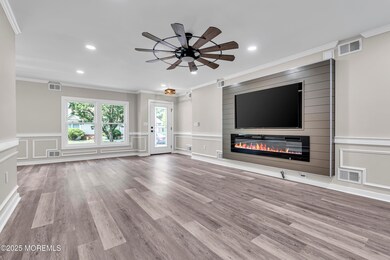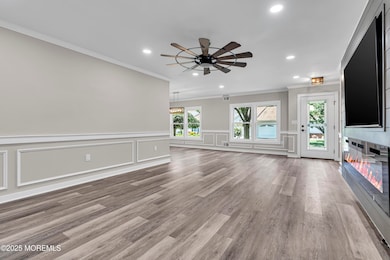95 Chaucer Ct Unit 3 Lakewood, NJ 08701
Estimated payment $3,042/month
Highlights
- Outdoor Pool
- Clubhouse
- Bonus Room
- Active Adult
- Wooded Lot
- End Unit
About This Home
Fully Remolded Modern Gem
Welcome to your dream home! This Beautifully remolded 2 bedroom, 2 full bathrooms residence seamlessly blends classic charm with modern upgrades. From the moment you step inside, you'll be impressed by the open-concept layout, abundant natural light, and high end finishes throughout.
The Brand new kitchen boasts sleek quartz countertops, white shaker cabinets, stainless steel appliances, and a spacious island-perfect for entertaining. The primary suite offers a private retreat with a spa-like ensuite bathroom featuring a walk-in shower and elegant tilework.
Additional upgrades include, new Flooring throughout ,Energy-efficient windows and HVAC. Fresh Interior paint, epoxy garage floor, Modern light fixtures. Electric fireplace for those cozy evenings at home As you step outside you will notice the paver walkway, and concrete patio out back.
There is nothing to do here but unpack and start living your best retirement years.
The Community offers a pool, numerous clubs, bocce, pickleball, tennis. you will not be disappointed.
Property Details
Home Type
- Condominium
Est. Annual Taxes
- $3,715
Year Built
- Built in 1987
Lot Details
- End Unit
- Cul-De-Sac
- Landscaped
- Sprinkler System
- Wooded Lot
HOA Fees
- $308 Monthly HOA Fees
Parking
- 1 Car Direct Access Garage
- Driveway
Home Design
- Brick Exterior Construction
- Shingle Roof
- Vinyl Siding
Interior Spaces
- 1,704 Sq Ft Home
- 1-Story Property
- Crown Molding
- Ceiling Fan
- Recessed Lighting
- Light Fixtures
- Electric Fireplace
- ENERGY STAR Qualified Windows
- Insulated Windows
- Window Screens
- Sliding Doors
- Bonus Room
- Pull Down Stairs to Attic
Kitchen
- Breakfast Area or Nook
- Self-Cleaning Oven
- Stove
- Range Hood
- Dishwasher
- Kitchen Island
- Quartz Countertops
Flooring
- Linoleum
- Vinyl Plank
Bedrooms and Bathrooms
- 2 Bedrooms
- Walk-In Closet
- 2 Full Bathrooms
- Primary Bathroom includes a Walk-In Shower
Home Security
Accessible Home Design
- Roll-in Shower
- Handicap Shower
Eco-Friendly Details
- Energy-Efficient Appliances
Outdoor Features
- Outdoor Pool
- Enclosed Patio or Porch
Schools
- Lakewood Middle School
Utilities
- Central Air
- Heating System Uses Natural Gas
- Programmable Thermostat
- Natural Gas Water Heater
Listing and Financial Details
- Assessor Parcel Number 15-01440-0000-00002-95
Community Details
Overview
- Active Adult
- Front Yard Maintenance
- Association fees include trash, common area, exterior maint, lawn maintenance, mgmt fees, pool, rec facility, snow removal
- Lions Head Wds Subdivision, Hawthorne Floorplan
- On-Site Maintenance
Amenities
- Common Area
- Clubhouse
- Recreation Room
Recreation
- Tennis Courts
- Pickleball Courts
- Bocce Ball Court
- Shuffleboard Court
- Community Pool
- Snow Removal
Pet Policy
- Dogs and Cats Allowed
Security
- Resident Manager or Management On Site
- Storm Windows
- Storm Doors
Map
Home Values in the Area
Average Home Value in this Area
Tax History
| Year | Tax Paid | Tax Assessment Tax Assessment Total Assessment is a certain percentage of the fair market value that is determined by local assessors to be the total taxable value of land and additions on the property. | Land | Improvement |
|---|---|---|---|---|
| 2025 | $3,715 | $149,500 | $35,000 | $114,500 |
| 2024 | $3,284 | $149,500 | $35,000 | $114,500 |
| 2023 | $3,162 | $149,500 | $35,000 | $114,500 |
| 2022 | $3,412 | $149,500 | $35,000 | $114,500 |
| 2021 | $1,573 | $149,500 | $35,000 | $114,500 |
| 2020 | $3,397 | $149,500 | $35,000 | $114,500 |
| 2019 | $3,268 | $149,500 | $35,000 | $114,500 |
| 2018 | $2,641 | $149,500 | $35,000 | $114,500 |
| 2017 | $3,240 | $149,500 | $35,000 | $114,500 |
| 2016 | $3,691 | $134,500 | $30,000 | $104,500 |
| 2015 | $3,813 | $134,500 | $30,000 | $104,500 |
| 2014 | $3,617 | $134,500 | $30,000 | $104,500 |
Property History
| Date | Event | Price | List to Sale | Price per Sq Ft |
|---|---|---|---|---|
| 11/13/2025 11/13/25 | Pending | -- | -- | -- |
| 09/30/2025 09/30/25 | Price Changed | $460,000 | 0.0% | $270 / Sq Ft |
| 09/30/2025 09/30/25 | For Sale | $460,000 | -4.2% | $270 / Sq Ft |
| 09/29/2025 09/29/25 | Off Market | $479,999 | -- | -- |
| 09/12/2025 09/12/25 | Price Changed | $479,999 | -2.0% | $282 / Sq Ft |
| 08/21/2025 08/21/25 | Price Changed | $489,999 | -2.0% | $288 / Sq Ft |
| 08/02/2025 08/02/25 | For Sale | $499,999 | -- | $293 / Sq Ft |
Purchase History
| Date | Type | Sale Price | Title Company |
|---|---|---|---|
| Deed | $280,000 | Counsellors Title | |
| Deed | $280,000 | Counsellors Title | |
| Bargain Sale Deed | $235,000 | Multiple | |
| Deed | $132,900 | -- |
Mortgage History
| Date | Status | Loan Amount | Loan Type |
|---|---|---|---|
| Previous Owner | $100,000 | Purchase Money Mortgage | |
| Previous Owner | $30,000 | No Value Available |
Source: MOREMLS (Monmouth Ocean Regional REALTORS®)
MLS Number: 22523130
APN: 15-01440-0000-00002-95-C1000
- 72 Jean St Unit 3
- 71 Jean St
- 73 Jean St Unit 3
- 303 Joseph Dr
- 233 Cloverdale Dr
- 15 Summerwinds Dr
- 2 Amberwinds Ct
- 18 Evergreen Springs Dr
- 3 Taylor Ct
- 4 Lilac Springs Ct
- 440 Mulberry Place
- 22 Morningside Ct
- 331 Montana Dr
- 829F Balmoral Ct
- 41 Greylawn Dr Unit 71B
- 828D Balmoral Ct
- 874B Balmoral Ct Unit 874B
- 4 Greylawn Dr Unit A
- 839A Inverness Ct
- 840 Inverness Ct Unit A
