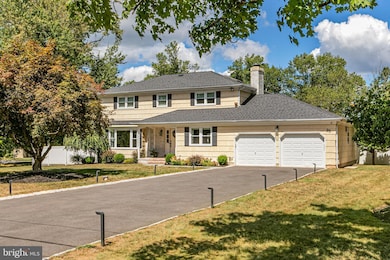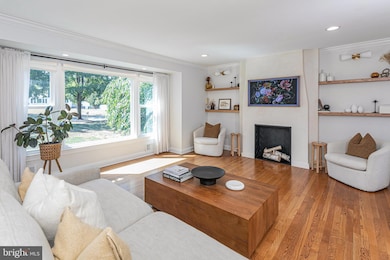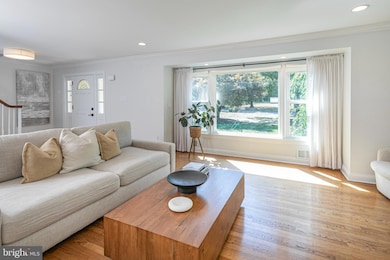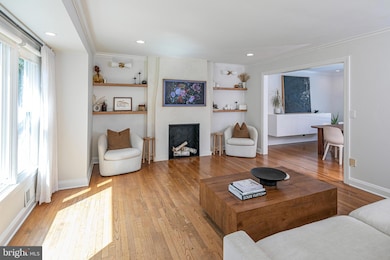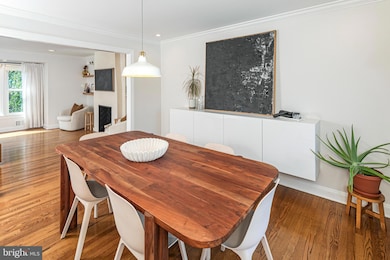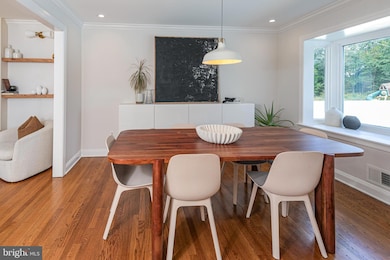95 Cherry Brook Dr Princeton, NJ 08540
Estimated payment $5,837/month
Highlights
- Heated In Ground Pool
- 1.5 Acre Lot
- Deck
- Village Elementary School Rated A-
- Colonial Architecture
- Backs to Trees or Woods
About This Home
This inviting home blends standout features with a terrific neighborhood setting served by Montgomery schools, with the added prestige of a Princeton mailing address. Inside, the living room offers a decorative fireplace flanked by floating shelves, with refinished wood floors that continue throughout much of the home. The kitchen is thoughtfully decorated with stainless steel appliances, granite counters, a wall oven, built-in microwave, and a range with overhead exhaust. A spacious family room with a fireplace flows into a sunroom creating a light-filled, contemporary feel. Nearby, the large laundry room has space for a second refrigerator and storage galore adjacent to an updated half bath. Step outside and discover an incredible fenced backyard featuring a heated pool, landscape lighting and a playset, backing to preserved farmland. Upstairs, the primary suite features a renovated bathroom with an oversized shower and pebble-textured floor, along with a walk-in closet and an additional closet for extra storage. Three more bedrooms are bright and generously sized, sharing a renovated hall bath with stylish finishes. Value-added updates also include a newer roof, AC and water filtration system A two-car garage and full basement complete. Here is that picture-perfect forever home in a top-rated school district near conveniences including the upcoming Montgomery Promenade shopping center featuring Whole Foods, set to open in early 2026. Don’t wait to see this one!
**Offer submission deadline Wednesday September 17th 10AM**
Listing Agent
(908) 227-6269 alana@callawayhenderson.com Callaway Henderson Sotheby's Int'l-Princeton License #1329332 Listed on: 09/08/2025

Home Details
Home Type
- Single Family
Est. Annual Taxes
- $13,712
Year Built
- Built in 1966
Lot Details
- 1.5 Acre Lot
- Property is Fully Fenced
- Level Lot
- Backs to Trees or Woods
- Back Yard
- Property is in excellent condition
Parking
- 2 Car Direct Access Garage
- 4 Driveway Spaces
- Garage Door Opener
Home Design
- Colonial Architecture
- Entry on the 1st floor
- Block Foundation
- Composition Roof
- Shingle Siding
Interior Spaces
- Property has 2 Levels
- Central Vacuum
- Built-In Features
- Skylights
- Recessed Lighting
- Brick Fireplace
- Bay Window
- Entrance Foyer
- Family Room Off Kitchen
- Living Room
- Formal Dining Room
- Sun or Florida Room
- Storage Room
- Garden Views
- Attic
Kitchen
- Breakfast Room
- Eat-In Kitchen
- Built-In Oven
- Cooktop
- Built-In Microwave
- Dishwasher
- Stainless Steel Appliances
- Kitchen Island
- Upgraded Countertops
Flooring
- Wood
- Ceramic Tile
Bedrooms and Bathrooms
- 4 Bedrooms
- En-Suite Bathroom
- Walk-In Closet
- Walk-in Shower
Laundry
- Laundry Room
- Laundry on main level
- Dryer
- Washer
Unfinished Basement
- Basement Fills Entire Space Under The House
- Sump Pump
Pool
- Heated In Ground Pool
- Poolside Lot
Outdoor Features
- Deck
- Shed
- Playground
- Play Equipment
Schools
- Orchard Hill E. S. Elementary School
- Montgomery Middle School
- Montgomery High School
Utilities
- Forced Air Heating and Cooling System
- Well
- Natural Gas Water Heater
- On Site Septic
- Cable TV Available
Community Details
- No Home Owners Association
- Cherry Brook Subdivision
Listing and Financial Details
- Tax Lot 00007
- Assessor Parcel Number 13-34002-00007
Map
Home Values in the Area
Average Home Value in this Area
Tax History
| Year | Tax Paid | Tax Assessment Tax Assessment Total Assessment is a certain percentage of the fair market value that is determined by local assessors to be the total taxable value of land and additions on the property. | Land | Improvement |
|---|---|---|---|---|
| 2025 | $13,712 | $400,000 | $200,000 | $200,000 |
| 2024 | $13,712 | $400,000 | $200,000 | $200,000 |
| 2023 | $13,692 | $400,000 | $200,000 | $200,000 |
| 2022 | $12,892 | $400,000 | $200,000 | $200,000 |
| 2021 | $12,780 | $400,000 | $200,000 | $200,000 |
| 2020 | $12,672 | $400,000 | $200,000 | $200,000 |
| 2019 | $12,584 | $400,000 | $200,000 | $200,000 |
| 2018 | $12,288 | $400,000 | $200,000 | $200,000 |
| 2017 | $12,100 | $400,000 | $200,000 | $200,000 |
| 2016 | $11,888 | $400,000 | $200,000 | $200,000 |
| 2015 | $11,624 | $400,000 | $200,000 | $200,000 |
| 2014 | $11,484 | $400,000 | $200,000 | $200,000 |
Property History
| Date | Event | Price | List to Sale | Price per Sq Ft | Prior Sale |
|---|---|---|---|---|---|
| 09/17/2025 09/17/25 | Pending | -- | -- | -- | |
| 09/08/2025 09/08/25 | For Sale | $895,000 | +53.6% | -- | |
| 10/01/2020 10/01/20 | Sold | $582,500 | +6.1% | $211 / Sq Ft | View Prior Sale |
| 07/29/2020 07/29/20 | Pending | -- | -- | -- | |
| 07/14/2020 07/14/20 | For Sale | $549,000 | +12.6% | $199 / Sq Ft | |
| 02/13/2020 02/13/20 | Sold | $487,500 | -5.3% | $176 / Sq Ft | View Prior Sale |
| 01/15/2020 01/15/20 | Pending | -- | -- | -- | |
| 01/07/2020 01/07/20 | For Sale | $514,999 | 0.0% | $186 / Sq Ft | |
| 11/17/2019 11/17/19 | For Sale | $514,999 | +5.6% | $186 / Sq Ft | |
| 11/17/2019 11/17/19 | Off Market | $487,500 | -- | -- | |
| 10/30/2019 10/30/19 | Pending | -- | -- | -- | |
| 10/18/2019 10/18/19 | Price Changed | $514,999 | -1.9% | $186 / Sq Ft | |
| 09/19/2019 09/19/19 | For Sale | $525,000 | +10.5% | $190 / Sq Ft | |
| 05/30/2014 05/30/14 | Sold | $475,000 | -5.0% | -- | View Prior Sale |
| 10/05/2013 10/05/13 | Price Changed | $500,000 | 0.0% | -- | |
| 10/04/2013 10/04/13 | Pending | -- | -- | -- | |
| 08/18/2013 08/18/13 | Pending | -- | -- | -- | |
| 06/03/2013 06/03/13 | For Sale | $500,000 | -- | -- |
Purchase History
| Date | Type | Sale Price | Title Company |
|---|---|---|---|
| Deed | $582,500 | Chicago Title | |
| Deed | $487,500 | None Available | |
| Deed | $475,000 | Foundation Title Llc | |
| Deed | $360,000 | -- |
Mortgage History
| Date | Status | Loan Amount | Loan Type |
|---|---|---|---|
| Open | $515,643 | FHA | |
| Previous Owner | $390,000 | New Conventional | |
| Previous Owner | $466,371 | FHA | |
| Previous Owner | $250,000 | No Value Available |
Source: Bright MLS
MLS Number: NJSO2004836
APN: 13-34002-0000-00007
- 857 Cherry Hill Rd
- 6 York Dr
- 0 Cherry Hill Rd Unit NJSO2004962
- 7 Harvard Cir
- 18 Rutgers Ln
- 325 Mountain View Rd
- 0 Mountain View Rd
- 58 Maidenhead Rd
- 182 Jonathon Dayton Ct
- 00 Route 518
- 348 Cherry Valley Rd
- 5 Otter Creek Rd
- 2 E Hartwick Dr
- 6 Otter Creek Rd
- 501 State Rd
- 513 Cherry Valley Rd
- 36 Ross Stevenson Cir
- 87 E Hartwick Dr
- 108 Dogwood Hill
- 851 Mount Lucas Rd

