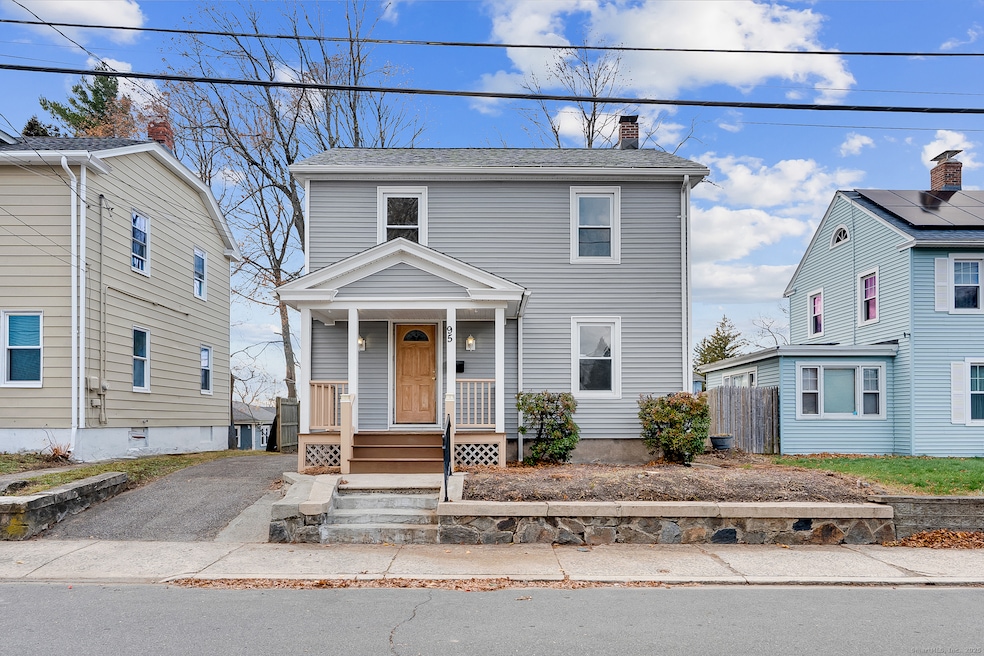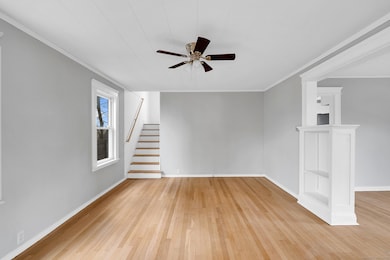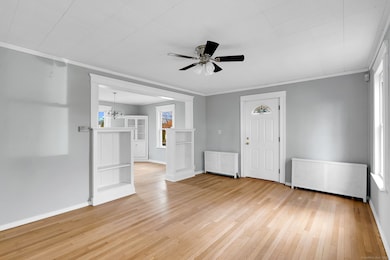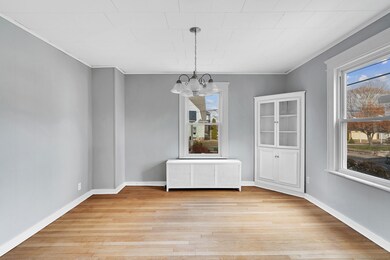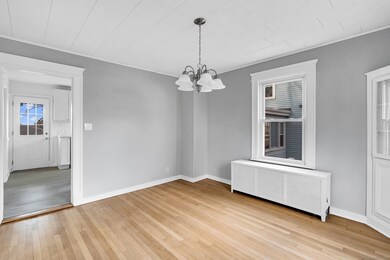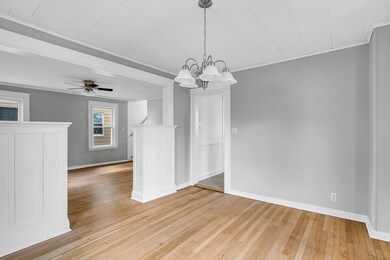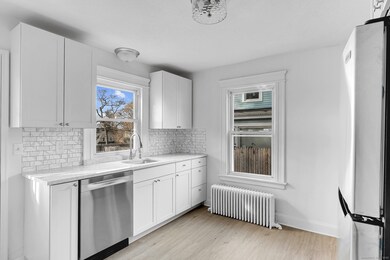95 Clinton St Waterbury, CT 06710
Village of Waterbury NeighborhoodEstimated payment $1,748/month
Highlights
- Colonial Architecture
- Attic
- Thermal Windows
- Property is near public transit
- Mud Room
- Porch
About This Home
Welcome to 95 Clinton Street, a beautifully transformed Colonial residence in Waterbury! This three-bedroom, one-bathroom home has undergone a comprehensive, top-to-bottom remodel, leaving it in pristine, move-in-ready condition. Significant recent capital improvements ensure peace of mind for years to come, including brand-new, maintenance-free vinyl siding installed in 2020, and a brand new architectural shingle roof added in 2025! Inside, the renovations continue with a stunningly refreshed interior just completed: the kitchen now boasts sleek, new cabinetry, gleaming modern quartz countertops with updated fixtures, and a full suite of brand-new stainless steel appliances. First floor laundry hookups for everyday convenience! The entire home has been revitalized with fresh paint and brand new flooring, including professionally refinished hardwood floors in the spacious living and dining areas. Includes a full, dry basement with tons of additional storage and brand new oil tank (November 2025). All big ticket items taken care of! An exceptional opportunity to acquire a practically new home without having to do any of the work! Make it your today, this one won't last!
Listing Agent
Carbutti & Co., Realtors Brokerage Phone: (508) 648-8848 License #RES.0822946 Listed on: 11/19/2025
Co-Listing Agent
Carbutti & Co., Realtors Brokerage Phone: (508) 648-8848 License #RES.0820023
Home Details
Home Type
- Single Family
Est. Annual Taxes
- $5,167
Year Built
- Built in 1930
Lot Details
- 3,920 Sq Ft Lot
- Property is zoned RL
Home Design
- Colonial Architecture
- Concrete Foundation
- Frame Construction
- Asphalt Shingled Roof
- Ridge Vents on the Roof
- Vinyl Siding
Interior Spaces
- 1,250 Sq Ft Home
- Ceiling Fan
- Thermal Windows
- Mud Room
- Attic or Crawl Hatchway Insulated
Kitchen
- Oven or Range
- Electric Range
- Dishwasher
Bedrooms and Bathrooms
- 3 Bedrooms
- 1 Full Bathroom
Laundry
- Laundry Room
- Laundry on main level
Unfinished Basement
- Basement Fills Entire Space Under The House
- Basement Storage
Parking
- 4 Parking Spaces
- Driveway
Location
- Property is near public transit
- Property is near shops
- Property is near a bus stop
Utilities
- Window Unit Cooling System
- Baseboard Heating
- Hot Water Heating System
- Heating System Uses Oil
- Programmable Thermostat
- Hot Water Circulator
- Oil Water Heater
- Fuel Tank Located in Basement
- Cable TV Available
Additional Features
- Hard or Low Nap Flooring
- Porch
Community Details
- Public Transportation
Listing and Financial Details
- Assessor Parcel Number 1371177
Map
Home Values in the Area
Average Home Value in this Area
Tax History
| Year | Tax Paid | Tax Assessment Tax Assessment Total Assessment is a certain percentage of the fair market value that is determined by local assessors to be the total taxable value of land and additions on the property. | Land | Improvement |
|---|---|---|---|---|
| 2025 | $5,167 | $114,870 | $19,740 | $95,130 |
| 2024 | $5,679 | $114,870 | $19,740 | $95,130 |
| 2023 | $6,225 | $114,870 | $19,740 | $95,130 |
| 2022 | $4,296 | $71,350 | $19,710 | $51,640 |
| 2021 | $4,296 | $71,350 | $19,710 | $51,640 |
| 2020 | $3,985 | $66,190 | $19,720 | $46,470 |
| 2019 | $3,985 | $66,190 | $19,720 | $46,470 |
| 2018 | $3,985 | $66,190 | $19,720 | $46,470 |
| 2017 | $3,872 | $64,300 | $19,720 | $44,580 |
| 2016 | $3,872 | $64,300 | $19,720 | $44,580 |
| 2015 | $3,744 | $64,300 | $19,720 | $44,580 |
| 2014 | $3,744 | $64,300 | $19,720 | $44,580 |
Purchase History
| Date | Type | Sale Price | Title Company |
|---|---|---|---|
| Warranty Deed | $155,000 | -- | |
| Foreclosure Deed | -- | -- | |
| Warranty Deed | $137,900 | -- | |
| Warranty Deed | $64,227 | -- |
Mortgage History
| Date | Status | Loan Amount | Loan Type |
|---|---|---|---|
| Previous Owner | $136,700 | Purchase Money Mortgage | |
| Previous Owner | $9,000 | No Value Available |
Source: SmartMLS
MLS Number: 24139806
APN: WATE-000146-000818-000031
- 42 Concord St
- 651 Cooke St
- 19 Collins St
- 52 Herkimer St
- 71 Fleming St
- 57 Grace Ave
- 60 Grace Ave
- 102 Waverly St
- 19 Lenox St
- 74 Macarthur Dr
- 96 Dracut Ave
- 578 Columbia Boulevard Extension
- 231 Hauser St
- 135 Williamson Dr
- 500 Hill St
- 124 Williamson Dr
- 138 Williamson Dr
- 81 Clowes Terrace
- 60 Clifton Ave
- 48 Matthews St
- 20 Amaryllis Ave
- 29 Lexington Ave
- 10 Fleming St
- 541 Willow St
- 29 Myrna Ave
- 14 Wildwood Ave
- 47 Chapman Ave Unit 2
- 275 Cooke St Unit 2
- 4 Templeton St Unit 2B
- 230 Cooke St Unit 2
- 197 Chestnut Ave Unit 2nd floor
- 247 Willow St
- 247 Willow St Unit 3
- 232 Waterville St Unit 8
- 167 Chestnut Ave Unit 3
- 221 Willow St Unit 2
- 15 Ridgewood St Unit 2
- 15 Ridgewood St Unit 1
- 215 Willow St Unit 2
- 54 Crown St Unit 2
