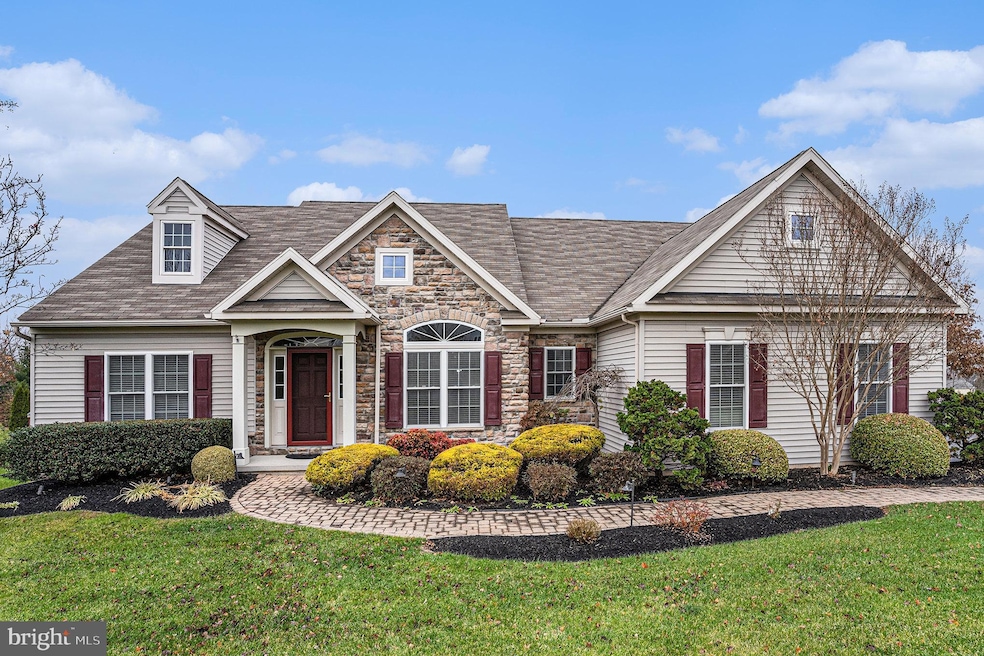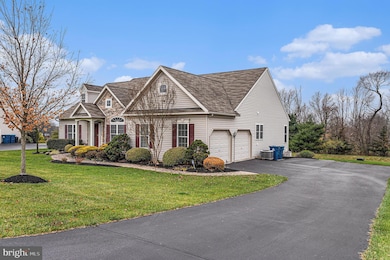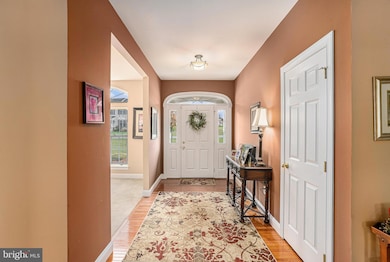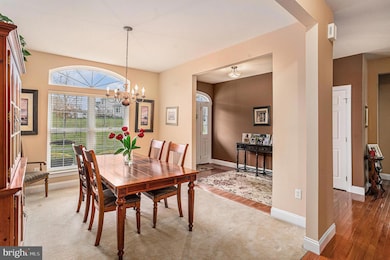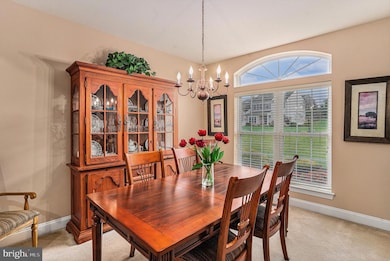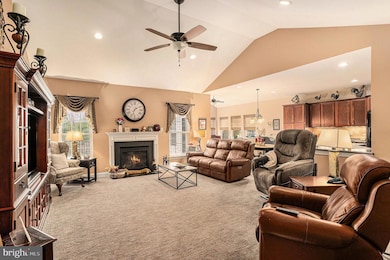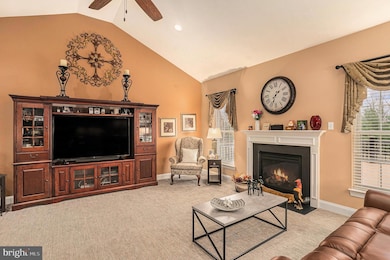95 Clover Hill Ln Spring City, PA 19475
East Vincent Township NeighborhoodEstimated payment $4,239/month
Highlights
- Open Floorplan
- Deck
- Rambler Architecture
- East Vincent Elementary School Rated A-
- Cathedral Ceiling
- Wood Flooring
About This Home
What a remarkable home! Nestled on a beautifully landscaped .4 acre lot in Vincent Meadows, this home has so much to offer. A paved brick walk leads to the stately front porch to welcome your guests. The front door has arched transom windows, sidelights and a full view Pella storm door and opens into a large foyer with convenient coat closet, hardwood floors and lofty 9+ foot ceilings that extend throughout the entire home. To your right is a spacious formal dining room with a chandelier, carpet and double window with arched transom filling the room with natural light! From the foyer, enter the expansive living room with cathedral ceiling, recessed lighting, ceiling fan with remote and propane fireplace with a beautiful wood mantel, slate hearth and surround with tall windows overlooking the lush rear yard. This open concept living area is perfect for you and your guests. Adjacent to the living room is a spacious dining nook with chandelier and hardwood floors extending into the kitchen and sun room. The 42" cherry cabinetry with crown molding, brushed nickel hardware and Corian counters have pull out shelving and provide a built-in sideboard and pantry for this dining area and continue into the large kitchen perfect for entertaining and living. There is plenty of meal prep space for all your cooking and baking needs. Another pantry is situated near the dining room entrance and the cabinets have pull out shelving and a convenient Lazy Susan. Other kitchen features include recessed and under cabinet lighting, tiled backsplash, breakfast bar, and double ceramic sink with Moen gooseneck sprayer faucet and garbage disposal. All black appliances include a built-in Whirlpool microwave, Whirlpool 5 burner propane range, Maytag French door refrigerator with ice/water dispenser, and Whirlpool dishwasher. Past the dining nook is a beautiful sunroom perfect for your morning coffee! This light and bright room has a vaulted ceiling, hardwood floors, ceiling fan, tall windows with roman shades and an oversized sliding door leading to a gigantic maintenance free composite deck providing plenty of space for outdoor grilling, dining and entertaining with lovely views of immaculately maintained landscaping, lawn and common grounds beyond. You will love the thoughtfully planned split bedroom feature as well as having ALL main level bedrooms AND a laundry room. The primary suite features a spacious bedroom with sitting area, textured carpet, a large walk-in closet and luxurious primary bath with tiled floor, stall shower and soaking tub surround as well as a linen closet and double vanity with his/hers sinks. The laundry room is conveniently situated on this side of the home and has a utility sink, sunny window, luxury vinyl tile and GE washer and dryer included. Located on the opposite end of the home are two more spacious, sunny bedrooms, both with double closets, carpet and ceiling fans that share a nicely appointed full bath with tile floors, linen closet, vanity with Corian counters and a tub with solid surface shower surround. Even more living space has been created in this home's finished basement! The massive family room has recessed lighting, carpet, 2 double storage closets, a large egress window, doors leading to over 1,200 square feet of storage space with shelving. Double French doors from the family room open to a spacious carpeted study with recessed lighting and built-in cabinetry. So much has been done to lovingly maintain and thoughtfully upgrade this home making it move-in ready for you. There is neutral paint, 6 panel doors, double hung windows throughout. The double garage has been completely dry walled and has openers and inside access. There is a Bradford White water heater (2021), Carrier Energy Star heater with humidifier, a storage shed, generator and the homeowner is including a One Year AHS Home Warranty. All of this located in the Owen J Roberts school district and convenient to shopping and entertainment!
Listing Agent
(215) 654-6020 bern@bernrobinson.com Keller Williams Real Estate-Blue Bell License #RS221161L Listed on: 11/27/2025

Home Details
Home Type
- Single Family
Est. Annual Taxes
- $9,617
Year Built
- Built in 2008
Lot Details
- 0.44 Acre Lot
- Backs To Open Common Area
- Landscaped
- Level Lot
- Open Lot
- Back, Front, and Side Yard
- Property is in excellent condition
- Property is zoned R10, Residential: 1 Family
HOA Fees
- $85 Monthly HOA Fees
Parking
- 2 Car Direct Access Garage
- 4 Driveway Spaces
- Side Facing Garage
- Garage Door Opener
Home Design
- Rambler Architecture
- Poured Concrete
- Pitched Roof
- Architectural Shingle Roof
- Stone Siding
- Vinyl Siding
- Concrete Perimeter Foundation
Interior Spaces
- Property has 1 Level
- Open Floorplan
- Built-In Features
- Cathedral Ceiling
- Ceiling Fan
- Recessed Lighting
- Fireplace With Glass Doors
- Stone Fireplace
- Fireplace Mantel
- Gas Fireplace
- Double Hung Windows
- Transom Windows
- Window Screens
- French Doors
- Sliding Doors
- Six Panel Doors
- Entrance Foyer
- Family Room Off Kitchen
- Combination Kitchen and Living
- Formal Dining Room
- Home Office
- Sun or Florida Room
- Storage Room
- Garden Views
- Attic
Kitchen
- Breakfast Room
- Eat-In Kitchen
- Self-Cleaning Oven
- Built-In Microwave
- Ice Maker
- Dishwasher
- Upgraded Countertops
- Disposal
Flooring
- Wood
- Carpet
- Ceramic Tile
- Luxury Vinyl Tile
Bedrooms and Bathrooms
- 3 Main Level Bedrooms
- En-Suite Bathroom
- Walk-In Closet
- 2 Full Bathrooms
- Soaking Tub
- Bathtub with Shower
- Walk-in Shower
Laundry
- Laundry Room
- Laundry on main level
- Dryer
- Washer
Finished Basement
- Heated Basement
- Interior Basement Entry
- Sump Pump
- Shelving
- Basement Windows
Home Security
- Storm Doors
- Fire and Smoke Detector
Eco-Friendly Details
- ENERGY STAR Qualified Equipment for Heating
Outdoor Features
- Deck
- Exterior Lighting
- Shed
- Rain Gutters
- Brick Porch or Patio
Schools
- Oj Roberts High School
Utilities
- Forced Air Zoned Heating and Cooling System
- Humidifier
- Heating System Powered By Leased Propane
- Programmable Thermostat
- Underground Utilities
- 200+ Amp Service
- Power Generator
- Water Dispenser
- High-Efficiency Water Heater
- Propane Water Heater
- Phone Available
- Cable TV Available
Listing and Financial Details
- Tax Lot 0171.0300
- Assessor Parcel Number 21-05 -0171.0300
Community Details
Overview
- $500 Capital Contribution Fee
- Association fees include common area maintenance, trash
- Vincent Meadows HOA
- Vincent Meadows Subdivision
- Property Manager
Amenities
- Common Area
Map
Home Values in the Area
Average Home Value in this Area
Tax History
| Year | Tax Paid | Tax Assessment Tax Assessment Total Assessment is a certain percentage of the fair market value that is determined by local assessors to be the total taxable value of land and additions on the property. | Land | Improvement |
|---|---|---|---|---|
| 2025 | $9,076 | $220,970 | $49,890 | $171,080 |
| 2024 | $9,076 | $220,970 | $49,890 | $171,080 |
| 2023 | $8,945 | $220,970 | $49,890 | $171,080 |
| 2022 | $8,800 | $220,970 | $49,890 | $171,080 |
| 2021 | $8,648 | $220,970 | $49,890 | $171,080 |
| 2020 | $8,424 | $220,970 | $49,890 | $171,080 |
| 2019 | $8,266 | $220,970 | $49,890 | $171,080 |
| 2018 | $8,170 | $220,970 | $49,890 | $171,080 |
| 2017 | $7,977 | $220,970 | $49,890 | $171,080 |
| 2016 | $6,330 | $220,970 | $49,890 | $171,080 |
| 2015 | $6,330 | $220,970 | $49,890 | $171,080 |
| 2014 | $6,330 | $220,970 | $49,890 | $171,080 |
Property History
| Date | Event | Price | List to Sale | Price per Sq Ft |
|---|---|---|---|---|
| 11/27/2025 11/27/25 | For Sale | $634,900 | -- | $193 / Sq Ft |
Purchase History
| Date | Type | Sale Price | Title Company |
|---|---|---|---|
| Deed | -- | -- | |
| Deed | -- | None Listed On Document | |
| Deed | $405,085 | None Available |
Mortgage History
| Date | Status | Loan Amount | Loan Type |
|---|---|---|---|
| Previous Owner | $100,000 | Purchase Money Mortgage |
Source: Bright MLS
MLS Number: PACT2113992
APN: 21-005-0171.0300
- 212 Hill Church Rd
- 422 Emerald Ct
- 3854 Schuylkill Rd
- 415 Lee Ave
- 828 Aspen Ave
- 865 Cypress Ave
- 885 Cypress Ave
- 857 Buttonwood Ave
- 621 Hoffman Blvd
- 885 Buttonwood Ave
- 618 Hoffman Blvd
- 651 Schuylkill Rd
- Welsh Plan at Riverstone Crossing
- 205 Polaris Dr
- 431 Broad St
- 256 Chestnut St
- 801 Heckel Ave
- 21 N Church St
- 223 New St
- 1029 Snyder Ave
- 48 Buckwalter Rd
- 245 S Cedar St
- 525 New St
- 313 Chestnut St
- 120 N Penn St Unit C1
- 120 N Penn St Unit A7
- 120 N Penn St Unit C2
- 829 Pecan Rd
- 327 S Church St Unit 1
- 151 Hall St
- 831 Pecan Rd
- 88 N Main St
- 70 N Main St Unit 3
- 641 Washington Square
- 611 Washington Square
- 6 Riverside Dr
- 905 Magnolia Ln
- 35 Jefferson Dr
- 4107 Diamond Place
- 1107 Rapps Dam Rd
