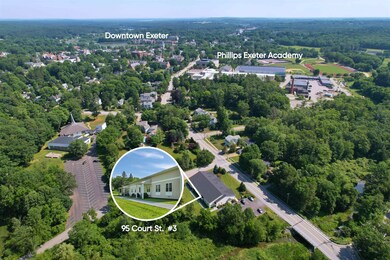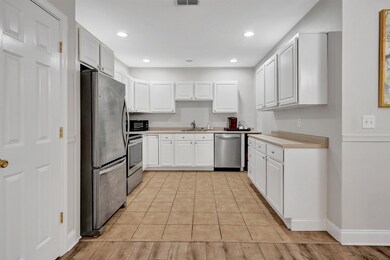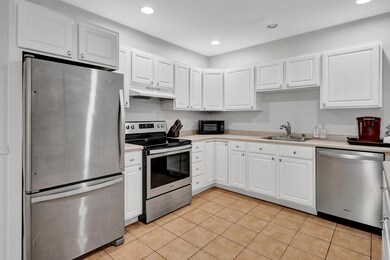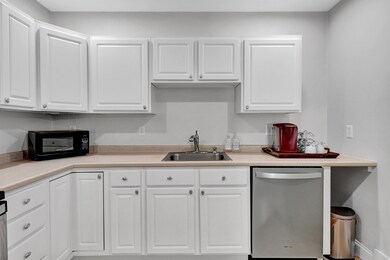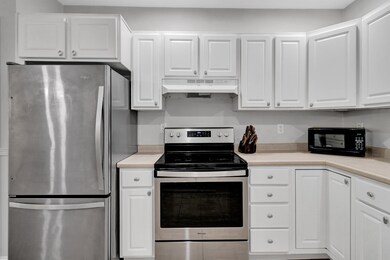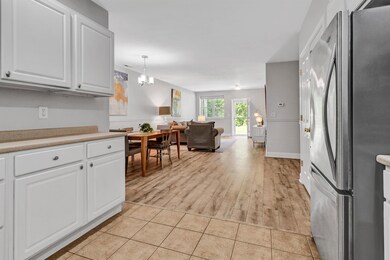
95 Court St Unit 3 Exeter, NH 03833
Highlights
- Walk-In Closet
- Accessible Parking
- Hard or Low Nap Flooring
- Lincoln Street Elementary School Rated A-
- Bathroom on Main Level
- Tile Flooring
About This Home
As of August 2024Don’t miss this opportunity in an ideal Exeter location, just minutes from PEA. Easy living in this move-in ready 2 bedroom 1 bath single level condo with no stairs in a well maintained pet friendly association with no age restriction. Private entrance, soaring ceilings & open concept living space with high grade vinyl flooring. Light & bright kitchen with white cabinets, stainless steel appliances and tile flooring. 2 generously sized bedrooms, one feautring a walk-in closet with built in shelving. 3/4 bath with tiled shower & glass door, updated vanity & tile flooring. Additional storage in the pantry closet plus a utility room with a stackable washer & dryer right in the unit. Natural gas forced air furnace with central AC. $360 monthly condo fee covers exterior, lawn & snow maintenance, master insurance and town water & sewer. 2 parking spots. This unit is great as an owner-occupied unit or as an investment. Just minutes to downtown Exeter, Phillips Exeter Academy athletic fields, Gilman Park, Schools, and the Amtrak. Exeter school system. Delayed showings begin at the Open House Thursday, July 11th 4-6pm and Saturday, July 13th 11-1pm.
Last Agent to Sell the Property
KW Coastal and Lakes & Mountains Realty License #064624 Listed on: 07/08/2024

Property Details
Home Type
- Condominium
Est. Annual Taxes
- $5,278
Year Built
- Built in 2002
HOA Fees
- $360 Monthly HOA Fees
Home Design
- Garden Home
- Slab Foundation
- Steel Frame
- Shingle Roof
- Vinyl Siding
Interior Spaces
- 1,161 Sq Ft Home
- 1-Story Property
- Open Floorplan
- Dining Area
Kitchen
- Electric Range
- Dishwasher
Flooring
- Tile
- Vinyl Plank
Bedrooms and Bathrooms
- 2 Bedrooms
- Walk-In Closet
- Bathroom on Main Level
- 1 Bathroom
Laundry
- Laundry on main level
- Dryer
- Washer
Parking
- 2 Car Parking Spaces
- Shared Driveway
- Paved Parking
- Unassigned Parking
Accessible Home Design
- Hard or Low Nap Flooring
- Low Pile Carpeting
- Accessible Parking
Schools
- Lincoln Street Elementary School
- Cooperative Middle School
- Exeter High School
Utilities
- Forced Air Heating System
- Heating System Uses Natural Gas
- Underground Utilities
- 200+ Amp Service
- Internet Available
Community Details
- Association fees include landscaping, plowing, sewer, water
- North Court Street Subdivision
Listing and Financial Details
- Tax Lot 55
Ownership History
Purchase Details
Home Financials for this Owner
Home Financials are based on the most recent Mortgage that was taken out on this home.Purchase Details
Similar Homes in Exeter, NH
Home Values in the Area
Average Home Value in this Area
Purchase History
| Date | Type | Sale Price | Title Company |
|---|---|---|---|
| Warranty Deed | $204,533 | -- | |
| Warranty Deed | $204,533 | -- | |
| Warranty Deed | $92,000 | -- | |
| Warranty Deed | $92,000 | -- |
Mortgage History
| Date | Status | Loan Amount | Loan Type |
|---|---|---|---|
| Open | $163,600 | New Conventional | |
| Closed | $163,600 | Purchase Money Mortgage | |
| Closed | $0 | No Value Available |
Property History
| Date | Event | Price | Change | Sq Ft Price |
|---|---|---|---|---|
| 08/05/2024 08/05/24 | Sold | $406,178 | +8.3% | $350 / Sq Ft |
| 07/15/2024 07/15/24 | Pending | -- | -- | -- |
| 07/08/2024 07/08/24 | For Sale | $375,000 | +83.4% | $323 / Sq Ft |
| 08/17/2018 08/17/18 | Sold | $204,500 | +7.6% | $176 / Sq Ft |
| 07/16/2018 07/16/18 | Pending | -- | -- | -- |
| 07/13/2018 07/13/18 | For Sale | $190,000 | -- | $164 / Sq Ft |
Tax History Compared to Growth
Tax History
| Year | Tax Paid | Tax Assessment Tax Assessment Total Assessment is a certain percentage of the fair market value that is determined by local assessors to be the total taxable value of land and additions on the property. | Land | Improvement |
|---|---|---|---|---|
| 2024 | $4,949 | $278,200 | $0 | $278,200 |
| 2023 | $5,278 | $197,100 | $0 | $197,100 |
| 2022 | $4,878 | $197,100 | $0 | $197,100 |
| 2021 | $4,732 | $197,100 | $0 | $197,100 |
| 2020 | $4,827 | $197,100 | $0 | $197,100 |
| 2019 | $4,587 | $197,100 | $0 | $197,100 |
| 2018 | $3,160 | $114,900 | $0 | $114,900 |
| 2017 | $3,076 | $114,900 | $0 | $114,900 |
| 2016 | $3,067 | $116,900 | $0 | $116,900 |
| 2015 | $2,986 | $116,900 | $0 | $116,900 |
| 2014 | $3,883 | $149,000 | $0 | $149,000 |
| 2013 | $3,878 | $149,000 | $0 | $149,000 |
| 2011 | $3,767 | $149,000 | $0 | $149,000 |
Agents Affiliated with this Home
-
M
Seller's Agent in 2024
Megan Higgins Croteau
KW Coastal and Lakes & Mountains Realty
-
K
Buyer's Agent in 2024
Karen R. Brown
RE/MAX
-
K
Seller's Agent in 2018
Kathy Corson
Duston Leddy Real Estate
-
J
Buyer's Agent in 2018
Janan Archibald
Bean Group/ Stratham
Map
Source: PrimeMLS
MLS Number: 5003839
APN: EXTR-000083-000000-000055-000003
- 80 Court St
- 13 Bell Ave
- 29 Gary Ln
- 81 Front St Unit 3
- 7 School St
- 22 River St
- 73 Linden St
- 32 Willey Creek Rd Unit 402
- 32 Willey Creek Rd Unit 405
- 12 Tanya Ln
- 15 Arbor St Unit 1
- 32 Union St
- 7 Thelma Dr
- - New Hampshire 27
- - New Hampshire 27 Unit Lot 1
- 156 Front St Unit 302
- 163 Water St Unit B2
- 196 Water St Unit 18
- 30 Charter St Unit 3
- 2 High St Unit 2

