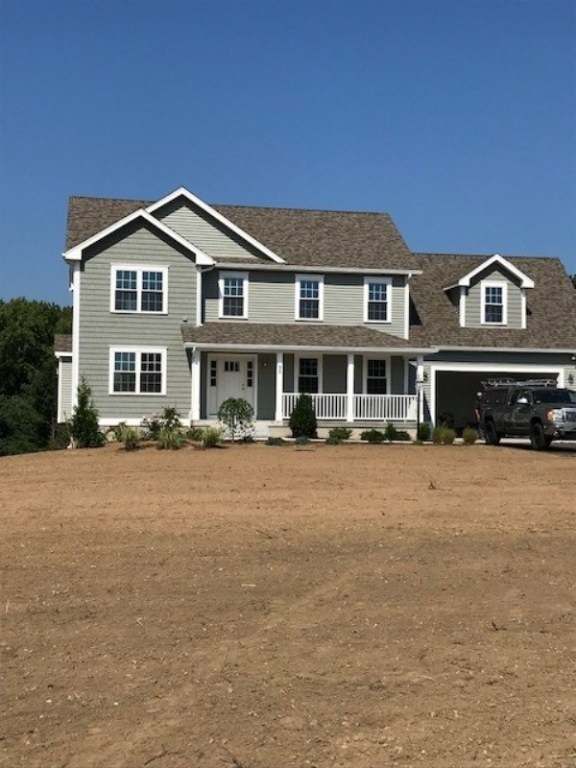
95 Crystal View Dr Pascoag, RI 02859
Burrilville Neighborhood
4
Beds
2.5
Baths
2,510
Sq Ft
0.55
Acres
Highlights
- Golf Course Community
- Colonial Architecture
- Wood Flooring
- Under Construction
- Deck
- Thermal Windows
About This Home
As of July 2020Brand new colonial in Steere Farm Estates. "SOLD BEFORE PRINT"
Home Details
Home Type
- Single Family
Est. Annual Taxes
- $6,000
Year Built
- Built in 2018 | Under Construction
Lot Details
- 0.55 Acre Lot
Parking
- 2 Car Attached Garage
- Garage Door Opener
- Driveway
Home Design
- Colonial Architecture
- Vinyl Siding
- Concrete Perimeter Foundation
- Plaster
Interior Spaces
- 2,510 Sq Ft Home
- 2-Story Property
- Zero Clearance Fireplace
- Thermal Windows
Flooring
- Wood
- Carpet
- Ceramic Tile
Bedrooms and Bathrooms
- 4 Bedrooms
- Bathtub with Shower
Unfinished Basement
- Walk-Out Basement
- Basement Fills Entire Space Under The House
Outdoor Features
- Deck
- Porch
Utilities
- Forced Air Heating and Cooling System
- Heating System Uses Propane
- 200+ Amp Service
- Well
- Electric Water Heater
- Septic Tank
- Satellite Dish
- Cable TV Available
Listing and Financial Details
- Tax Lot 95
- Assessor Parcel Number 95CRYSTALVIEWDRBURR
Community Details
Recreation
- Golf Course Community
Additional Features
- Crystal Lake Subdivision
- Public Transportation
Ownership History
Date
Name
Owned For
Owner Type
Purchase Details
Listed on
Jun 19, 2020
Closed on
Jul 28, 2020
Sold by
Esposito Benedetto C and Esposito Cari A
Bought by
Mitchell Jason C
Seller's Agent
Jessica Simone
Century 21 Luxe Property Grp
Buyer's Agent
Stacy Rastelli-Antuono
Keller Williams Coastal
List Price
$509,000
Sold Price
$513,000
Premium/Discount to List
$4,000
0.79%
Current Estimated Value
Home Financials for this Owner
Home Financials are based on the most recent Mortgage that was taken out on this home.
Estimated Appreciation
$238,451
Avg. Annual Appreciation
7.63%
Original Mortgage
$453,000
Interest Rate
3.2%
Mortgage Type
Purchase Money Mortgage
Purchase Details
Listed on
Feb 27, 2018
Closed on
Aug 30, 2018
Sold by
Steere Farm Village Ll
Bought by
Esposito Bennedetto C and Card Cari A
Seller's Agent
Scott McGee
RE/MAX Properties
Buyer's Agent
Scott McGee
RE/MAX Properties
List Price
$475,000
Sold Price
$470,000
Premium/Discount to List
-$5,000
-1.05%
Home Financials for this Owner
Home Financials are based on the most recent Mortgage that was taken out on this home.
Avg. Annual Appreciation
4.69%
Original Mortgage
$446,500
Interest Rate
4.5%
Mortgage Type
Purchase Money Mortgage
Similar Homes in the area
Create a Home Valuation Report for This Property
The Home Valuation Report is an in-depth analysis detailing your home's value as well as a comparison with similar homes in the area
Home Values in the Area
Average Home Value in this Area
Purchase History
| Date | Type | Sale Price | Title Company |
|---|---|---|---|
| Warranty Deed | $513,000 | None Available | |
| Warranty Deed | $470,000 | -- |
Source: Public Records
Mortgage History
| Date | Status | Loan Amount | Loan Type |
|---|---|---|---|
| Open | $85,000 | Stand Alone Refi Refinance Of Original Loan | |
| Open | $455,000 | Stand Alone Refi Refinance Of Original Loan | |
| Closed | $453,000 | Purchase Money Mortgage | |
| Previous Owner | $446,500 | Purchase Money Mortgage |
Source: Public Records
Property History
| Date | Event | Price | Change | Sq Ft Price |
|---|---|---|---|---|
| 07/28/2020 07/28/20 | Sold | $513,000 | +0.8% | $148 / Sq Ft |
| 06/28/2020 06/28/20 | Pending | -- | -- | -- |
| 06/19/2020 06/19/20 | For Sale | $509,000 | +8.3% | $147 / Sq Ft |
| 08/30/2018 08/30/18 | Sold | $470,000 | -1.1% | $187 / Sq Ft |
| 07/31/2018 07/31/18 | Pending | -- | -- | -- |
| 02/27/2018 02/27/18 | For Sale | $475,000 | -- | $189 / Sq Ft |
Source: State-Wide MLS
Tax History Compared to Growth
Tax History
| Year | Tax Paid | Tax Assessment Tax Assessment Total Assessment is a certain percentage of the fair market value that is determined by local assessors to be the total taxable value of land and additions on the property. | Land | Improvement |
|---|---|---|---|---|
| 2024 | $7,511 | $501,400 | $73,200 | $428,200 |
| 2023 | $7,140 | $496,200 | $73,200 | $423,000 |
| 2022 | $6,831 | $491,100 | $73,200 | $417,900 |
| 2021 | $7,279 | $443,300 | $75,300 | $368,000 |
| 2020 | $7,097 | $443,300 | $75,300 | $368,000 |
| 2019 | $3,071 | $443,300 | $75,300 | $368,000 |
| 2018 | $1,230 | $67,600 | $67,600 | $0 |
Source: Public Records
Agents Affiliated with this Home
-

Seller's Agent in 2020
Jessica Simone
Century 21 Luxe Property Grp
(401) 525-0982
2 in this area
142 Total Sales
-
S
Buyer's Agent in 2020
Stacy Rastelli-Antuono
Keller Williams Coastal
-

Seller's Agent in 2018
Scott McGee
RE/MAX Properties
(401) 639-2906
128 in this area
1,072 Total Sales
-

Seller Co-Listing Agent in 2018
Michael Sterns
RE/MAX Properties
(401) 568-5880
26 in this area
36 Total Sales
Map
Source: State-Wide MLS
MLS Number: 1183740
APN: 230 025
Nearby Homes
- 840 S Main St
- 795 S Main St
- 680 S Main St
- 46 Overlook Ln
- 38 Overlook Ln
- 467 S Main St
- 545 Victory Hwy
- 0 Broncos Hwy
- 650 Reservoir Rd
- 180 S Main St
- 660 Victory Hwy
- 0 Mowry St
- 1381 Putnam Pike
- 0 Gazza Rd
- 0 Griffin St Unit 1387114
- 25 Melissa Ln
- 11 Central St
- 545 Central St
- 505 Central St
- 355 Camp Dixie Rd
