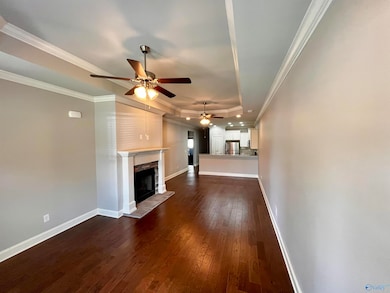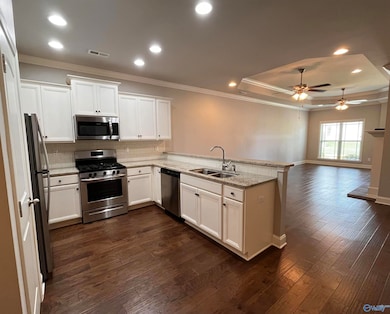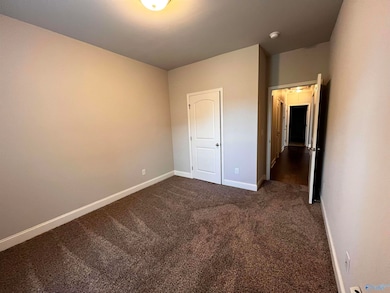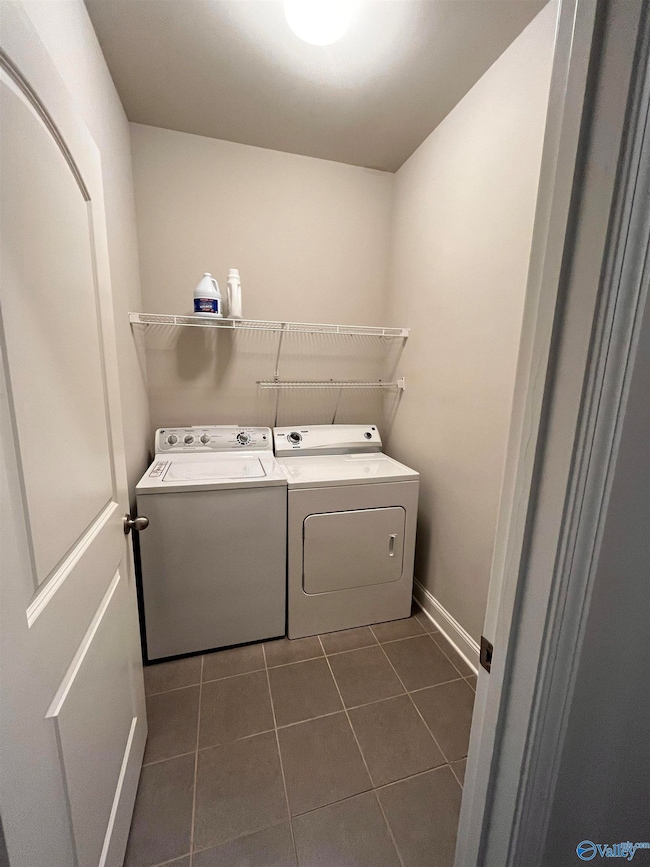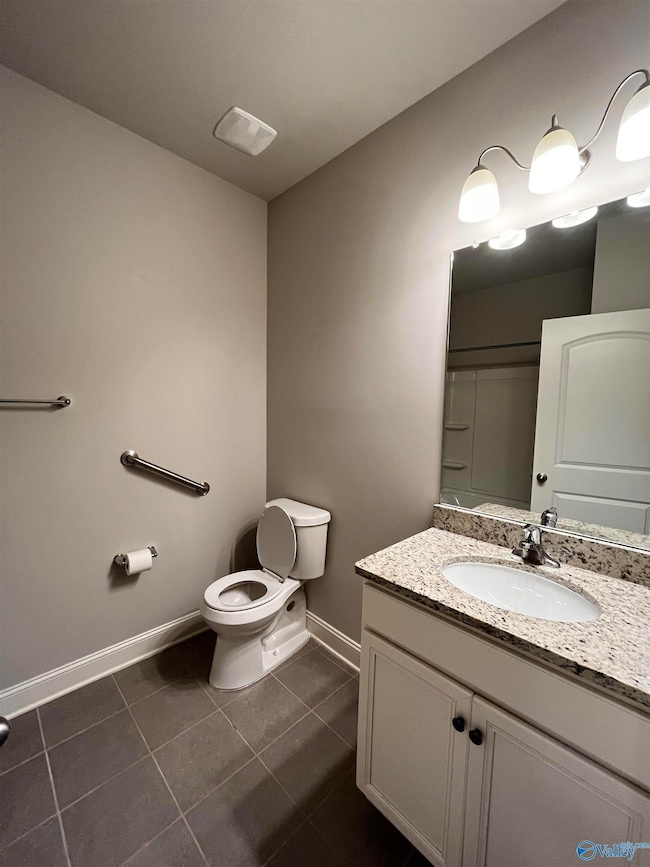95 Cypress Grove Ln SW Huntsville, AL 35824
Lake Forest Neighborhood
3
Beds
2
Baths
1,568
Sq Ft
2018
Built
Highlights
- Living Room
- Central Heating and Cooling System
- Gas Log Fireplace
About This Home
Located in the Lake Forest Community, upscale 3 bedroom Townhouse with attached 2 car garage. Open floor plan loaded with crown molding and beautiful hardwoods in living areas. Granite counters and tile flooring in kitchen and bathrooms. Gas fireplace, ceiling fans and spacious closets. Enclosed private courtyard. Rent includes Lake Forest Amenities include pool, tennis courts, clubhouse and lake. Located 1 mile from Gate 7 of Redstone Arsenal. None smoking, Pets are case by case. Note; House will be vacant after October 1st 2025
Townhouse Details
Home Type
- Townhome
Est. Annual Taxes
- $3,388
Year Built
- 2018
Parking
- 2 Car Garage
Home Design
- Brick Exterior Construction
- Slab Foundation
Interior Spaces
- 1,568 Sq Ft Home
- Property has 1 Level
- Gas Log Fireplace
- Living Room
Bedrooms and Bathrooms
- 3 Bedrooms
- 2 Full Bathrooms
Schools
- Williams Elementary School
- Columbia High School
Additional Features
- Lot Dimensions are 120 x 25
- Central Heating and Cooling System
Community Details
- Lake Forest Subdivision
Listing and Financial Details
- Tax Lot 2
Map
Source: ValleyMLS.com
MLS Number: 21894133
APN: 16-08-34-0-000-016.207
Nearby Homes
- 6 Lake Forest Blvd SW
- 6 September Ln SW
- 31 Lake Forest Blvd SW
- 15 Walnut Cove Blvd SW
- 25 Cypress Grove Ln SW
- 511 W Mossyleaf Dr SW
- 17 Crimson Cloud SW
- 19 Regia Dr SW
- 402 Tillane Park Cir SW
- 414 Raleigh Elm Dr SW
- 115 Turnbrook Dr SW
- Lot 1 Cassine Ct SW
- 203 Brushcreek Dr SW
- 113 Pointe Haven Ct SW
- 210 Shadow Cove Dr SW
- 101 Silkwood Ct SW
- 138 Bremerton Dr SW
- 147 Misty River Ln SW
- 114 Properzi Way SW
- 103 Kestrel Ct SW
- 46 Cypress Point Dr
- 3 Sudworth Dr SW
- 6 Walnut Cove Blvd SW
- 556 Martin Rd SW
- 556 Martin Rd SW Unit 2118.1412495
- 556 Martin Rd SW Unit 9105.1408696
- 556 Martin Rd SW Unit 1212.1412497
- 556 Martin Rd SW Unit 3206.1408701
- 556 Martin Rd SW Unit 1214.1412496
- 556 Martin Rd SW Unit 3308.1408699
- 556 Martin Rd SW Unit 4325.1408865
- 556 Martin Rd SW Unit 2313.1408698
- 409 Bay Tree Ln SW
- 100 Nature Walk Blvd SW
- 233 Williams Cir SW
- 6 Desert Oak Ct SW
- 3 Atherton Cir SW
- 389 River Bend Dr SW
- 240 Martin Rd SW
- 110 Brushcreek Dr SW

