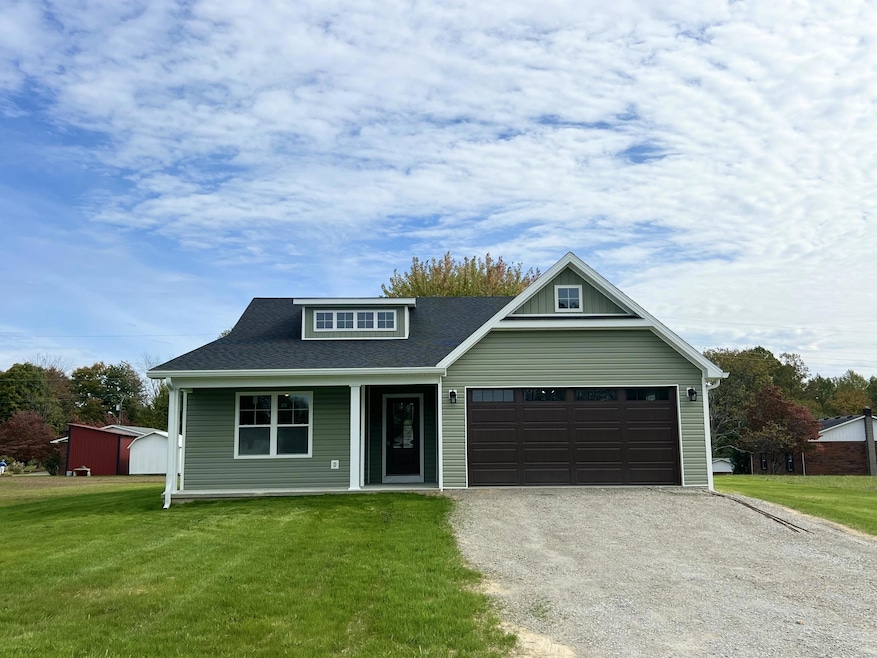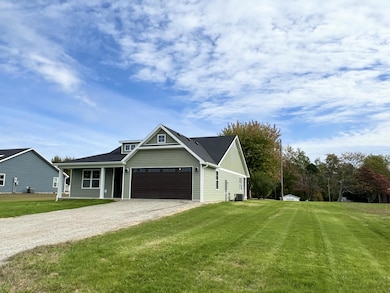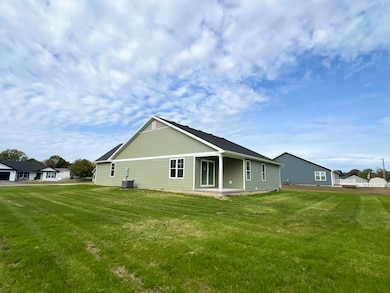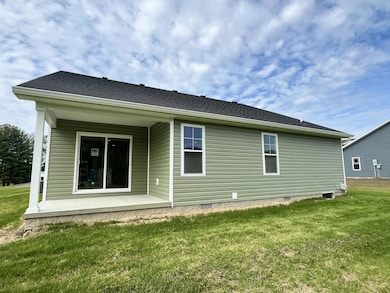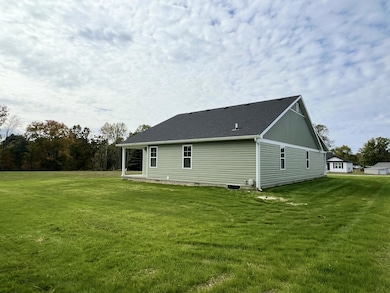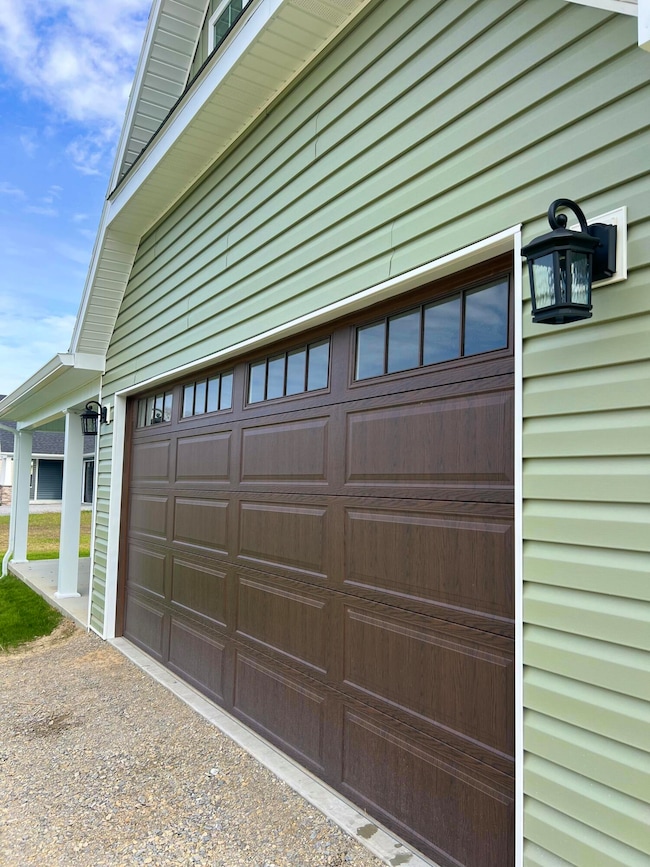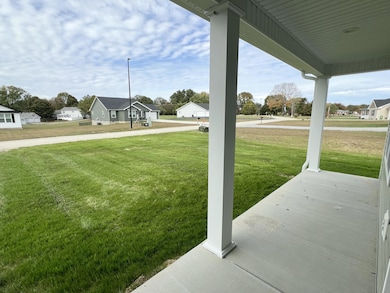95 Deerview Ln Russell Springs, KY 42642
Estimated payment $2,004/month
Highlights
- New Construction
- Wood Flooring
- Walk-In Pantry
- Craftsman Architecture
- Neighborhood Views
- Porch
About This Home
Spacious New Construction in Deerfield Estates - Largest Floor Plan Yet! Welcome to Deerfield Estates' newest—and largest—floor plan, offering 1,711 sq. ft. all on one level. This brand-new craftsman-style home is packed with high-end upgrades and thoughtful touches throughout. From the moment you arrive, you'll appreciate the inviting curb appeal, complete with a covered front patio perfect for relaxing and connecting with neighbors. Step inside to discover quality construction at every turn, including engineered hardwood flooring, granite countertops in both the kitchen and bathrooms, and a spacious walk-in pantry. The open kitchen flows seamlessly into the living area, ideal for both entertaining and everyday living. The generously sized primary suite is located at the rear of the home and features double vanities, a large walk-in closet, and premium finishes. A separate utility room provides extra storage and convenience, with direct access to the attached two-car garage.. Located within the city limits of Russell Springs, this home offers the perfect blend of peaceful neighborhood living and close proximity to shopping, dining, and everyday essentials. City water and sewer are included, along with community restrictions designed to protect your investment. Don't miss this rare opportunity to own a move-in-ready home in one of the area's most desirable communities. Call today to schedule your private tour and make the move to Deerfield Estates!
Listing Agent
Lake Cumberland Properties, Ltd. Co. License #264287 Listed on: 08/07/2025
Home Details
Home Type
- Single Family
Year Built
- Built in 2025 | New Construction
Lot Details
- 0.35 Acre Lot
Parking
- 2 Car Attached Garage
- Front Facing Garage
- Driveway
Home Design
- Craftsman Architecture
- Block Foundation
- Dimensional Roof
- Shingle Roof
- HardiePlank Type
Interior Spaces
- 1,711 Sq Ft Home
- 1-Story Property
- Ceiling Fan
- Insulated Windows
- Window Screens
- Insulated Doors
- Living Room
- Utility Room
- Washer and Electric Dryer Hookup
- Neighborhood Views
- Attic Access Panel
Kitchen
- Eat-In Kitchen
- Breakfast Bar
- Walk-In Pantry
Flooring
- Wood
- Tile
Bedrooms and Bathrooms
- 3 Bedrooms
- Walk-In Closet
- 2 Full Bathrooms
Outdoor Features
- Patio
- Porch
Schools
- Russell Co Elementary And Middle School
- Russell Co High School
Utilities
- Cooling Available
- Air Source Heat Pump
Community Details
- Deerfield Estates Subdivision
Map
Home Values in the Area
Average Home Value in this Area
Property History
| Date | Event | Price | List to Sale | Price per Sq Ft |
|---|---|---|---|---|
| 08/07/2025 08/07/25 | For Sale | $319,000 | -- | $186 / Sq Ft |
Source: ImagineMLS (Bluegrass REALTORS®)
MLS Number: 25017378
- 597 Bluebird Dr
- 155 Sunset Dr Unit 18
- 30 Lakeland Dr Unit 2
- 30 Lakeland Dr Unit 1
- 112 State Highway 1611
- 496 Watson St
- 36 Williams Ct
- 27 Woodview Dr
- 1415 N Main St
- 151 Smith Ridge Rd Unit 27
- 334 Sycamore Loop
- 100 Sycamore Loop
- 151 Smith Ridge Rd
- 51 Lee's Ford Dock Rd Unit 203
- 2319 Greensburg Rd Unit 16
- 2319 Greensburg Rd Unit Lot 12
- 2319 Greensburg Rd Unit 38
- 2319 Greensburg Rd Unit 46
- 2319 Greensburg Rd
- 2319 Greensburg Rd Unit 53
