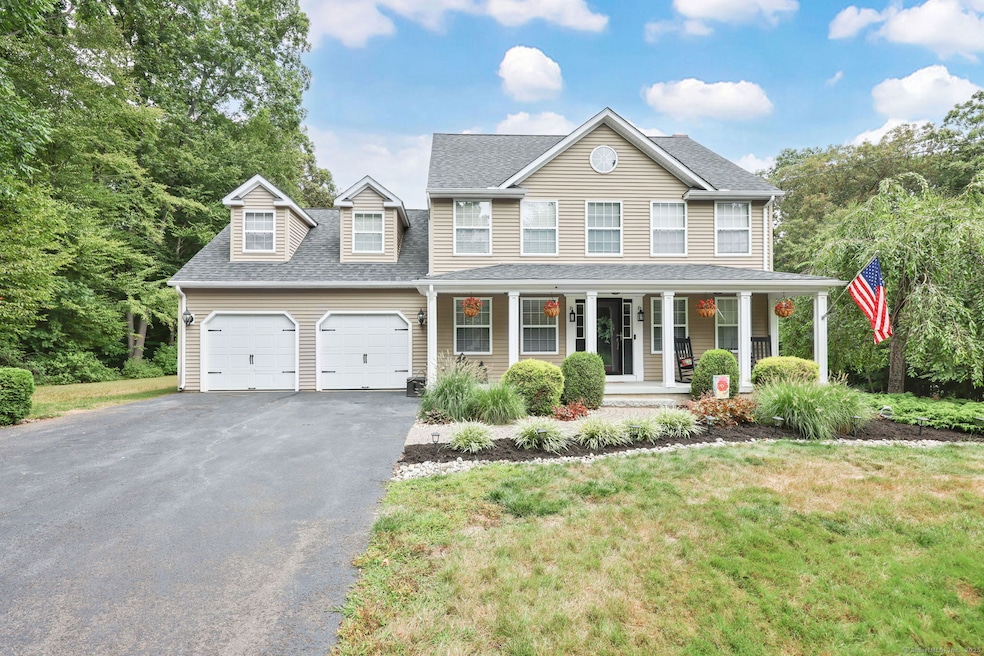95 Derek Dr Tolland, CT 06084
Estimated payment $3,701/month
Highlights
- 3.59 Acre Lot
- Open Floorplan
- Attic
- Tolland High School Rated A-
- Colonial Architecture
- 2 Fireplaces
About This Home
A Show-Stopper with Custom Features Throughout! The kitchen is a true centerpiece with upgraded cabinets trimmed in rope detail, granite counters, tile backsplash, breakfast bar with tiled accent wall, and sleek black fixtures and appliances. It flows seamlessly into the dining area, ideal for hosting gatherings. The living room features hardwood floors and an electric fireplace with glass stones as a striking focal point. A barn door adds character to the 1st floor laundry, while the foyer shows off a staircase with modern black balusters and a tucked-away half bath. A home office or formal dining room rounds out the main level. Upstairs, the primary suite offers a walk-in closet and spa-like bath with a custom-tiled shower and rain shower head. Two additional bedrooms share a beautifully remodeled full bath. A flexible fourth room can serve as a bedroom or recreation space with its own entrance, built-ins, and closet. The walkout lower level is equally impressive, featuring a shiplap accent wall, built-in bar, fireplace, recessed lighting, and sliders to the lower patio. Outdoor living is just as inviting with a low-maintenance Trex deck with vinyl railings, a paver patio, and a park-like backyard with a Kloter Farms shed located on nearly 4 acres in a sought-after cul-de-sac neighborhood. Additional features include an efficient Buderus Boiler hybrid system (14 yrs), Roof (5 yrs), Central Air, Central Vacuum and PVC trim/fascia. This home checks every box!
Home Details
Home Type
- Single Family
Est. Annual Taxes
- $9,258
Year Built
- Built in 1998
Lot Details
- 3.59 Acre Lot
- Property is zoned RDD
Home Design
- Colonial Architecture
- Concrete Foundation
- Frame Construction
- Asphalt Shingled Roof
- Vinyl Siding
Interior Spaces
- Open Floorplan
- Recessed Lighting
- 2 Fireplaces
- Thermal Windows
- Attic or Crawl Hatchway Insulated
- Laundry on main level
Kitchen
- Oven or Range
- Microwave
- Dishwasher
Bedrooms and Bathrooms
- 3 Bedrooms
Finished Basement
- Walk-Out Basement
- Basement Fills Entire Space Under The House
Parking
- 2 Car Garage
- Automatic Garage Door Opener
Schools
- Birch Grove Elementary School
- Tolland Middle School
- Tolland High School
Utilities
- Central Air
- Hot Water Heating System
- Heating System Uses Oil
- Heating System Uses Oil Above Ground
- Private Company Owned Well
- Hot Water Circulator
- Cable TV Available
Listing and Financial Details
- Assessor Parcel Number 1650855
Map
Home Values in the Area
Average Home Value in this Area
Tax History
| Year | Tax Paid | Tax Assessment Tax Assessment Total Assessment is a certain percentage of the fair market value that is determined by local assessors to be the total taxable value of land and additions on the property. | Land | Improvement |
|---|---|---|---|---|
| 2025 | $9,258 | $340,500 | $90,600 | $249,900 |
| 2024 | $8,846 | $234,200 | $86,800 | $147,400 |
| 2023 | $8,743 | $234,200 | $86,800 | $147,400 |
| 2022 | $8,567 | $234,200 | $86,800 | $147,400 |
| 2021 | $8,691 | $234,200 | $86,800 | $147,400 |
| 2020 | $8,443 | $234,200 | $86,800 | $147,400 |
| 2019 | $8,706 | $241,500 | $89,200 | $152,300 |
| 2018 | $8,453 | $241,500 | $89,200 | $152,300 |
| 2017 | $8,257 | $241,500 | $89,200 | $152,300 |
| 2016 | $8,206 | $240,000 | $89,200 | $150,800 |
| 2015 | $8,006 | $240,000 | $89,200 | $150,800 |
| 2014 | $7,837 | $252,400 | $98,300 | $154,100 |
Property History
| Date | Event | Price | Change | Sq Ft Price |
|---|---|---|---|---|
| 09/11/2025 09/11/25 | Pending | -- | -- | -- |
| 09/06/2025 09/06/25 | For Sale | $549,900 | +100.0% | $192 / Sq Ft |
| 07/27/2012 07/27/12 | Sold | $275,000 | +3.8% | $126 / Sq Ft |
| 06/04/2012 06/04/12 | Pending | -- | -- | -- |
| 05/24/2012 05/24/12 | For Sale | $264,900 | -- | $121 / Sq Ft |
Purchase History
| Date | Type | Sale Price | Title Company |
|---|---|---|---|
| Warranty Deed | $275,000 | -- | |
| Warranty Deed | $275,000 | -- | |
| Quit Claim Deed | -- | -- | |
| Quit Claim Deed | -- | -- | |
| Foreclosure Deed | -- | -- | |
| Foreclosure Deed | -- | -- | |
| Warranty Deed | $368,000 | -- | |
| Warranty Deed | $368,000 | -- | |
| Warranty Deed | $215,900 | -- |
Mortgage History
| Date | Status | Loan Amount | Loan Type |
|---|---|---|---|
| Open | $265,000 | Unknown | |
| Closed | $41,200 | Credit Line Revolving |
Source: SmartMLS
MLS Number: 24122830
APN: TOLL-000016-A000000-000024
- 120 Derek Dr
- 322 Buff Cap Rd
- 152 Buff Cap Rd
- 128 Slater Rd
- 38 Evergreen Dr
- 28 Angela Dr
- 0 Tolland Stage Rd Unit 24101836
- 476 Old Stafford Rd
- 257 Torry Rd
- 43 Deerwood Rd
- 0 Tolland Turnpike Unit 24107059
- 71 Neff Hill Rd
- 8 Neff Hill Rd
- 745 Old Stafford Rd
- 100 Neff Hill Rd
- 137 Neff Hill Rd
- 130 Neff Hill Rd
- 105 Neff Hill Rd
- 110 Neff Hill Rd
- 84 Neff Hill Rd







