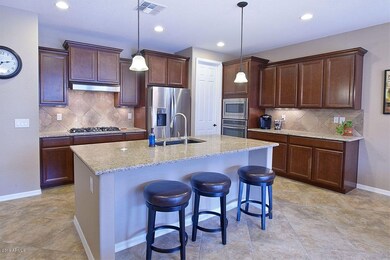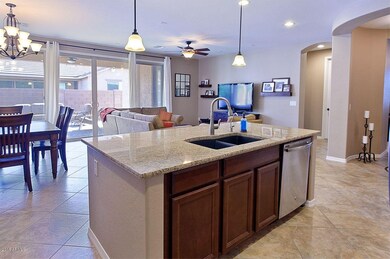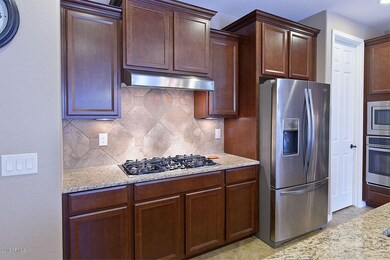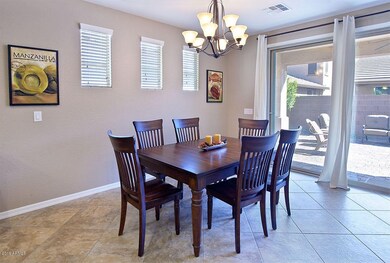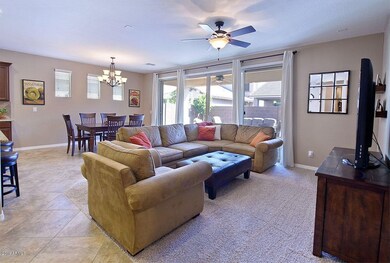
95 E Coconino Dr Chandler, AZ 85249
Ocotillo NeighborhoodHighlights
- Gated Community
- Corner Lot
- Heated Community Pool
- Fulton Elementary School Rated A
- Granite Countertops
- Covered patio or porch
About This Home
As of October 2018Better than new construction! This super clean and lightly lived in home is loaded with $40k+ in upgrades like 20'' tile on the diagonal w/mosaic medallion, granite countertops, staggered maple cabinets, upgraded SS appliances including a 5 burner gas cooktop, large kitchen Island, pendant lighting, pantry, ceiling fans, designer window treatments and 2” blinds, neutral paint/carpet + much more. This home features a desirable Great Room floor plan with split master, 3bdrm/2bath, den,+ a gourmet kitchen that opens to the Great Room. Light and bright, there’s an oversized 16ft glass slider with views of the private/low maintenance backyard with extended covered patio, pro landscaped with pavers and a synthetic lawn, all situated on a premium N/S corner lot on a single loaded private street! Amazing location within close proximity to highly rated Chandler schools, shopping, dining and 202 freeway. The Reserve at Fulton Ranch is a gated community with wonderful amenities including a large community pool with splash pad, park with playground and BBQ's. There's even a basketball court!
Home Details
Home Type
- Single Family
Est. Annual Taxes
- $2,467
Year Built
- Built in 2013
Lot Details
- 4,680 Sq Ft Lot
- Private Streets
- Block Wall Fence
- Corner Lot
- Front and Back Yard Sprinklers
HOA Fees
- $105 Monthly HOA Fees
Parking
- 2 Car Garage
- 2 Open Parking Spaces
- 2 Carport Spaces
- Garage Door Opener
Home Design
- Wood Frame Construction
- Tile Roof
- Stucco
Interior Spaces
- 1,845 Sq Ft Home
- 1-Story Property
- Ceiling height of 9 feet or more
- Double Pane Windows
- Low Emissivity Windows
Kitchen
- Eat-In Kitchen
- Gas Cooktop
- Built-In Microwave
- Kitchen Island
- Granite Countertops
Flooring
- Carpet
- Tile
Bedrooms and Bathrooms
- 3 Bedrooms
- 2 Bathrooms
- Dual Vanity Sinks in Primary Bathroom
- Bathtub With Separate Shower Stall
Outdoor Features
- Covered patio or porch
Schools
- Ira A. Fulton Elementary School
- Santan Junior High School
- Hamilton High School
Utilities
- Refrigerated Cooling System
- Heating System Uses Natural Gas
- Water Softener
- High Speed Internet
Listing and Financial Details
- Tax Lot 112
- Assessor Parcel Number 303-54-785
Community Details
Overview
- Association fees include ground maintenance, street maintenance
- Sentry Association, Phone Number (480) 345-0046
- Built by Fulton
- Reserve At Fulton Ranch Subdivision
Recreation
- Community Playground
- Heated Community Pool
- Bike Trail
Security
- Gated Community
Ownership History
Purchase Details
Home Financials for this Owner
Home Financials are based on the most recent Mortgage that was taken out on this home.Purchase Details
Home Financials for this Owner
Home Financials are based on the most recent Mortgage that was taken out on this home.Purchase Details
Home Financials for this Owner
Home Financials are based on the most recent Mortgage that was taken out on this home.Purchase Details
Home Financials for this Owner
Home Financials are based on the most recent Mortgage that was taken out on this home.Purchase Details
Home Financials for this Owner
Home Financials are based on the most recent Mortgage that was taken out on this home.Similar Homes in the area
Home Values in the Area
Average Home Value in this Area
Purchase History
| Date | Type | Sale Price | Title Company |
|---|---|---|---|
| Interfamily Deed Transfer | -- | Magnus Title Agency | |
| Warranty Deed | $375,000 | Magnus Title Agency Llc | |
| Interfamily Deed Transfer | -- | None Available | |
| Warranty Deed | $368,000 | Driggs Title Agency Inc | |
| Special Warranty Deed | $336,418 | Security Title Agency | |
| Cash Sale Deed | $116,040 | Security Title Agency |
Mortgage History
| Date | Status | Loan Amount | Loan Type |
|---|---|---|---|
| Open | $247,000 | New Conventional | |
| Previous Owner | $195,000 | New Conventional | |
| Previous Owner | $235,000 | New Conventional |
Property History
| Date | Event | Price | Change | Sq Ft Price |
|---|---|---|---|---|
| 10/29/2018 10/29/18 | Sold | $375,000 | -2.6% | $203 / Sq Ft |
| 09/07/2018 09/07/18 | Price Changed | $385,000 | -2.5% | $209 / Sq Ft |
| 08/28/2018 08/28/18 | For Sale | $395,000 | +7.3% | $214 / Sq Ft |
| 02/01/2017 02/01/17 | Sold | $368,000 | -1.9% | $199 / Sq Ft |
| 12/06/2016 12/06/16 | Pending | -- | -- | -- |
| 11/16/2016 11/16/16 | Price Changed | $375,000 | -1.2% | $203 / Sq Ft |
| 11/12/2016 11/12/16 | Price Changed | $379,500 | -0.1% | $206 / Sq Ft |
| 10/14/2016 10/14/16 | For Sale | $379,900 | -- | $206 / Sq Ft |
Tax History Compared to Growth
Tax History
| Year | Tax Paid | Tax Assessment Tax Assessment Total Assessment is a certain percentage of the fair market value that is determined by local assessors to be the total taxable value of land and additions on the property. | Land | Improvement |
|---|---|---|---|---|
| 2025 | $2,825 | $39,934 | -- | -- |
| 2024 | $3,604 | $38,032 | -- | -- |
| 2023 | $3,604 | $44,020 | $8,800 | $35,220 |
| 2022 | $3,490 | $35,300 | $7,060 | $28,240 |
| 2021 | $3,587 | $34,360 | $6,870 | $27,490 |
| 2020 | $3,567 | $32,870 | $6,570 | $26,300 |
| 2019 | $3,442 | $30,650 | $6,130 | $24,520 |
| 2018 | $3,344 | $28,380 | $5,670 | $22,710 |
| 2017 | $3,163 | $27,710 | $5,540 | $22,170 |
| 2016 | $2,547 | $27,580 | $5,510 | $22,070 |
| 2015 | $2,467 | $26,130 | $5,220 | $20,910 |
Agents Affiliated with this Home
-

Seller's Agent in 2018
Bob Hertzog
Real Broker
(602) 909-5994
60 Total Sales
-

Buyer's Agent in 2018
Rick Baier Jr
First Call, Realtors®
(480) 635-0104
8 Total Sales
-

Seller's Agent in 2017
Jim Brown
Precision Real Estate
(602) 430-0111
2 in this area
82 Total Sales
Map
Source: Arizona Regional Multiple Listing Service (ARMLS)
MLS Number: 5511800
APN: 303-54-785
- 164 E Prescott Dr
- 4463 S Oregon Ct
- 404 E Coconino Place
- 4376 S Santiago Way
- 422 E Kaibab Place
- 245 E Mead Dr
- 450 E Alamosa Dr
- 4281 S Iowa St
- 4100 S Pinelake Way Unit 107
- 4100 S Pinelake Way Unit 104
- 4100 S Pinelake Way Unit 166
- 4100 S Pinelake Way Unit 149
- 4100 S Pinelake Way Unit 121
- 4100 S Pinelake Way Unit 143
- 4090 S Virginia Way
- 291 W Yellowstone Way
- 272 E Bartlett Way
- 350 W Yellowstone Way
- 550 E Zion Place
- 610 W Tonto Dr
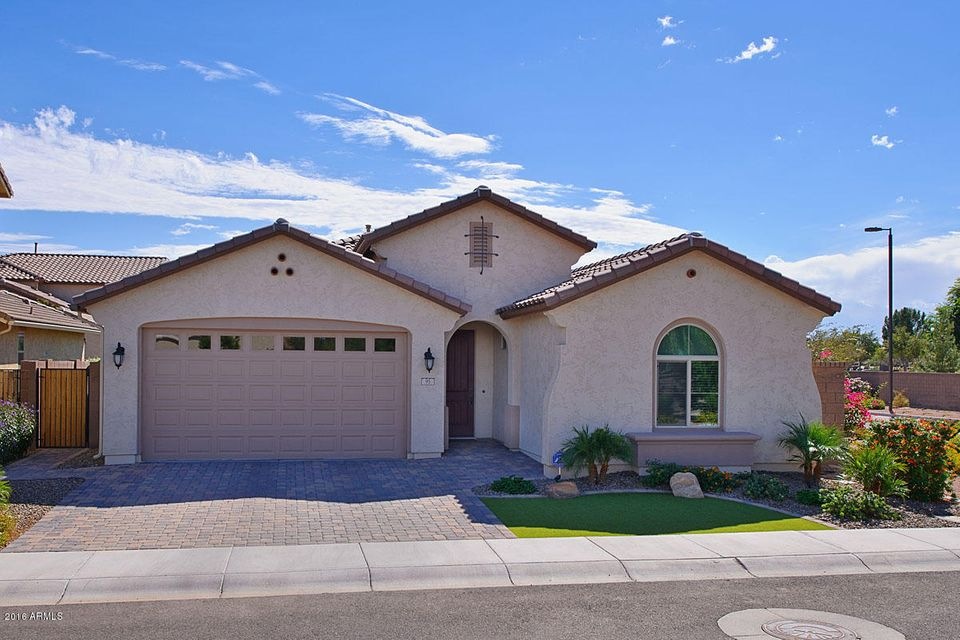
![Foyer[1]](https://images.homes.com/listings/214/126415105-40481463/95-e-coconino-dr-chandler-az-buildingphoto-2.jpg)
