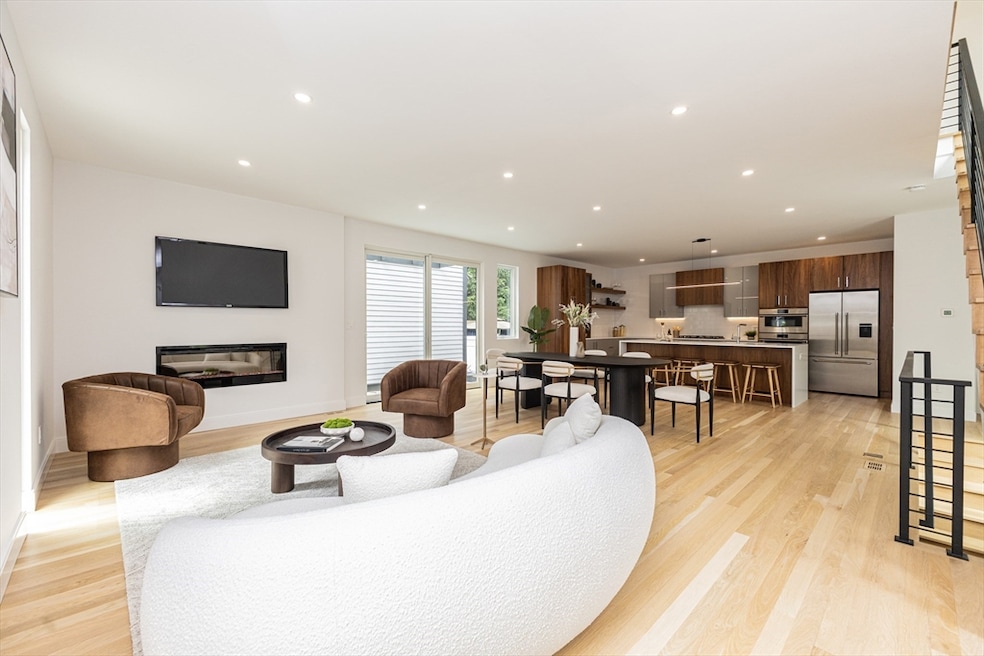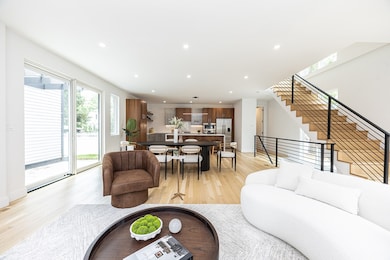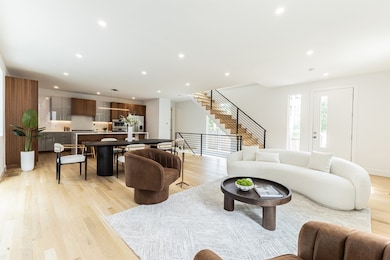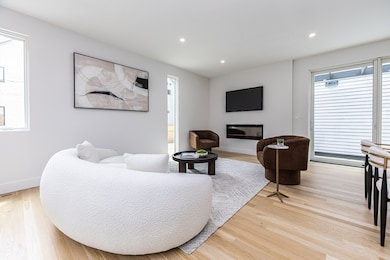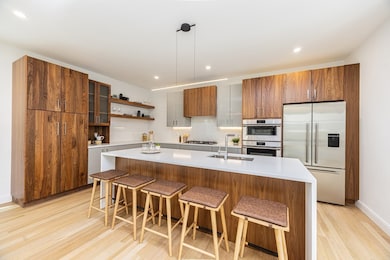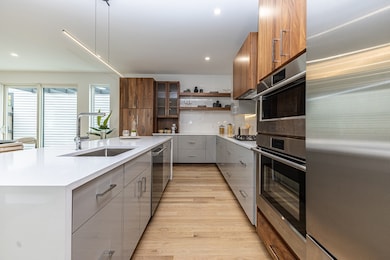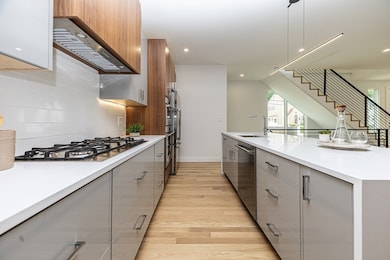95 Griswold St Unit 95 Cambridge, MA 02138
Estimated payment $12,266/month
Highlights
- Golf Course Community
- Wood Flooring
- Tennis Courts
- Property is near public transit and schools
- 1 Fireplace
- Jogging Path
About This Home
Discover this sleek three-level Cambridge condo just steps from the trails of Fresh Pond, where sunlit living and dining flow through large sliding doors to a pergola-covered patio, bringing life and luxury to this enormous, lovely, newly build Triplex. The European-style kitchen features two-toned cabinetry, Fisher & Paykel stainless appliances and an island seating five. Upstairs, two queen bedrooms share a dual-sink bath while the primary suite boasts a walk-in closet and spa-inspired ensuite. The garden level adds a wet bar, fourth bedroom, full bath and ample storage for seamless entertaining and everyday living. Incredibly high ceilings on every one of the 3 floors in this luxurious Triplex. 3 deeded parking spaces, private outdoor space, and ample street parking. Conveniently located to provide balance at its finest. Explore the outdoors with a number of parks, ponds, playgrounds, bike/walk/jog trails while still a short drive or T-stop away from chaos when you choose to!
Listing Agent
The Linder-Simao Sales Solutions Team
Prestige Property Solutions, Inc. Listed on: 09/02/2025
Property Details
Home Type
- Condominium
Year Built
- Built in 1950
Home Design
- Entry on the 1st floor
- Frame Construction
- Shingle Roof
- Stone
Interior Spaces
- 3-Story Property
- Wet Bar
- 1 Fireplace
- Insulated Windows
- Insulated Doors
- Basement
Kitchen
- Oven
- Range
- Microwave
- Freezer
- Dishwasher
- Disposal
- Instant Hot Water
Flooring
- Wood
- Concrete
Bedrooms and Bathrooms
- 4 Bedrooms
Laundry
- Laundry in unit
- Dryer
- Washer
Parking
- 3 Car Parking Spaces
- Tandem Parking
- 3 Open Parking Spaces
- Deeded Parking
Utilities
- Central Heating and Cooling System
- 3 Cooling Zones
- 3 Heating Zones
- 220 Volts
Additional Features
- Energy-Efficient Thermostat
- Patio
- Fenced Yard
- Property is near public transit and schools
Community Details
Overview
- Association fees include insurance
- 2 Units
Amenities
- Shops
Recreation
- Golf Course Community
- Tennis Courts
- Park
- Jogging Path
- Bike Trail
Pet Policy
- Pets Allowed
Map
Property History
| Date | Event | Price | List to Sale | Price per Sq Ft |
|---|---|---|---|---|
| 10/24/2025 10/24/25 | Price Changed | $1,999,000 | 0.0% | $871 / Sq Ft |
| 10/24/2025 10/24/25 | For Sale | $1,999,000 | -1.3% | $871 / Sq Ft |
| 10/12/2025 10/12/25 | Off Market | $2,025,000 | -- | -- |
| 09/02/2025 09/02/25 | For Sale | $2,025,000 | -- | $882 / Sq Ft |
Source: MLS Property Information Network (MLS PIN)
MLS Number: 73424359
- 93 Griswold St Unit 93
- 27-29 S Normandy Ave
- 23 Loomis St Unit 23
- 773 Concord Ave Unit 103
- 30 Stewart Terrace
- 17 Smith Place
- 314 Channing Rd
- 75 Statler Rd
- 29 Wheeler St Unit 108
- 29 Wheeler St Unit 310
- 29 Mott St Unit 29
- 1 Spinney Terrace
- 315 Lake St
- 60 Washington St
- 11 Hillcrest Rd
- 73 Foster Rd Unit 2
- 75 Foster Rd Unit 1
- 161 Cushing St
- 9 Venner Rd
- 3 Seagrave Rd
- 90 Normandy Ave Unit 1
- 22 Sunset Rd
- 30-32 Normandy Ave
- 39 Loomis St
- 5 Concord Ave Unit 411
- 24 Merrill Ave Unit 1
- 73A Trowbridge St Unit 73A
- 49 Hill Rd Unit 42
- 51 Hill Rd Unit 202
- 51 Hill Rd
- 51 Hill Rd Unit 303
- 51 Hill Rd Unit 703
- 51 Hill Rd
- 55 Hill Rd Unit 500
- 55 Hill Rd Unit 402
- 55 Hill Rd Unit 201
- 55 Hill Rd Unit 602
- 55 Hill Rd Unit 408
- 55 Hill Rd Unit 403
- 55 Hill Rd Unit 610
Ask me questions while you tour the home.
