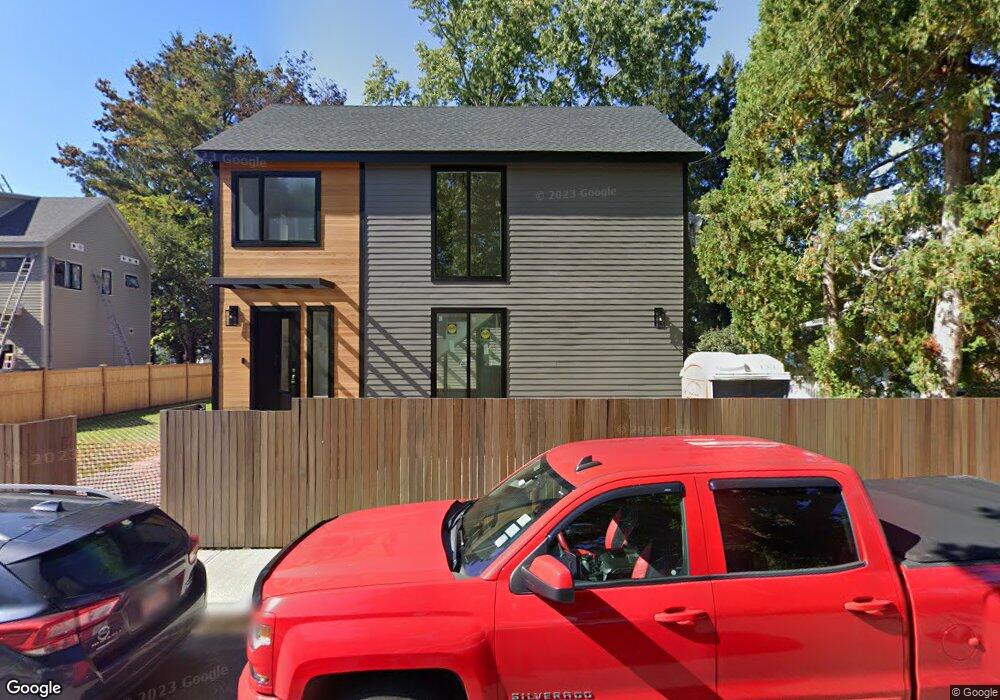95 Griswold St Cambridge, MA 02138
4
Beds
4
Baths
2,294
Sq Ft
6,534
Sq Ft Lot
About This Home
This home is located at 95 Griswold St, Cambridge, MA 02138. 95 Griswold St is a home located in Middlesex County with nearby schools including Fayerweather Street School and Cambridge Montessori School.
Create a Home Valuation Report for This Property
The Home Valuation Report is an in-depth analysis detailing your home's value as well as a comparison with similar homes in the area
Tax History Compared to Growth
Tax History
| Year | Tax Paid | Tax Assessment Tax Assessment Total Assessment is a certain percentage of the fair market value that is determined by local assessors to be the total taxable value of land and additions on the property. | Land | Improvement |
|---|---|---|---|---|
| 2025 | $15,114 | $2,380,100 | $906,500 | $1,473,600 |
| 2024 | $6,824 | $1,152,700 | $652,200 | $500,500 |
| 2023 | $6,471 | $1,104,300 | $665,200 | $439,100 |
| 2022 | $6,172 | $1,042,600 | $646,000 | $396,600 |
| 2021 | $6,128 | $1,047,500 | $648,100 | $399,400 |
| 2020 | $5,870 | $1,020,900 | $629,000 | $391,900 |
| 2019 | $5,527 | $930,500 | $561,500 | $369,000 |
| 2018 | $2,406 | $814,800 | $472,800 | $342,000 |
| 2017 | $5,200 | $801,200 | $443,300 | $357,900 |
| 2016 | $5,013 | $717,200 | $384,200 | $333,000 |
| 2015 | $4,953 | $633,400 | $337,700 | $295,700 |
| 2014 | $4,695 | $560,300 | $295,500 | $264,800 |
Source: Public Records
Map
Nearby Homes
- 95 Griswold St Unit 95
- 93 Griswold St Unit 93
- 55 S Normandy Ave
- 23 Loomis St Unit 23
- 4 Merrill Ave
- 63 Loomis St Unit 63
- 50 Hamilton Rd
- 46 Hamilton Rd
- 73 Trowbridge St Unit 73A
- 73 Trowbridge St Unit 73B
- 48 Concord Ave
- 17 Smith Place
- 75 Statler Rd
- 181 Grove St
- 31 Mott St Unit 31A
- 1 Spinney Terrace
- 200 Claflin St
- 147 Claflin St
- 73 Foster Rd Unit 2
- 3 Seagrave Rd
- 95 Griswold St Unit 93
- 99 Griswold St
- 45 S Normandy Ave
- 45 S Normandy Ave Unit 1
- 85 Griswold St
- 85 Griswold St
- 85 Griswold St Unit 85
- 85 Griswold St Unit 2
- 85 Griswold St Unit 1
- 43 S Normandy Ave Unit 45
- 41 S Normandy Ave
- 41 S Normandy Ave Unit 1
- 39 S Normandy Ave
- 39 S Normandy Ave Unit 1
- 81 Griswold St
- 92 Griswold St
- 98 Griswold St
- 96 Griswold St
- 88 Griswold St
- 71 Normandy Ave
