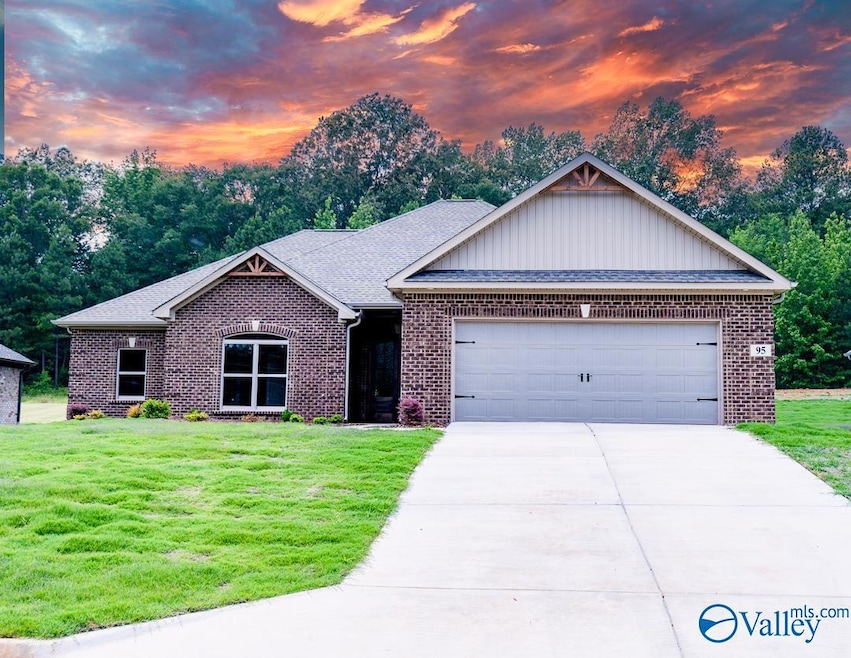
95 Hawthorn Way Trinity, AL 35673
Estimated payment $2,309/month
Highlights
- New Construction
- Open Floorplan
- Crown Molding
- West Morgan Elementary School Rated 9+
- No HOA
- Cooling Available
About This Home
Beautiful New Home Construction! Located in Greenway Place subdivision Trinity, AL conveniently located to Gordan Terry Parkway, Beltline Road and ALT 72 Hwy. 4 bedrooms, 2 Bath, Open Floor Plan with 11' ceilings in the Living area. Beautiful double-entry doors. Granite countertops throughout. Walk-in shower, soaker tub, crown molding and electric fireplace. Ensuite master bath with walk-in closet. 2-car garage. All information to be verified by purchaser.
Home Details
Home Type
- Single Family
Year Built
- Built in 2025 | New Construction
Lot Details
- 0.3 Acre Lot
Parking
- 2 Car Garage
Home Design
- Slab Foundation
- Vinyl Siding
- Three Sided Brick Exterior Elevation
Interior Spaces
- 2,107 Sq Ft Home
- Property has 1 Level
- Open Floorplan
- Crown Molding
- Electric Fireplace
- Living Room
Bedrooms and Bathrooms
- 4 Bedrooms
- En-Suite Bathroom
- 2 Full Bathrooms
Schools
- West Morgan Elementary School
- West Morgan High School
Utilities
- Cooling Available
- Heating Available
Community Details
- No Home Owners Association
- Built by TALON HOMES INC
- Greenway Place Subdivision
Listing and Financial Details
- Tax Lot 27
- Assessor Parcel Number 0209290000012.042
Map
Home Values in the Area
Average Home Value in this Area
Property History
| Date | Event | Price | List to Sale | Price per Sq Ft |
|---|---|---|---|---|
| 11/16/2025 11/16/25 | Price Changed | $369,260 | -2.6% | $175 / Sq Ft |
| 06/05/2025 06/05/25 | For Sale | $379,260 | -- | $180 / Sq Ft |
About the Listing Agent

Meet Tina Blankenship, a dedicated real estate professional with a deep passion for helping clients find their dream homes in North Alabama. With a rich background in residential construction and over 30 years of combined sales & customer service experience, Tina brings a fresh perspective and a wealth of knowledge to the real estate market. Her hands-on experience in construction gives her a keen eye for detail and quality craftsmanship, allowing her to guide clients through the intricacies of
Tina's Other Listings
Source: ValleyMLS.com
MLS Number: 21890689
- 89 Hawthorn Way
- Lot 12 Hawthorn Way
- 15 Hawthorn Way
- 35 Hawthorn Way
- 19 Hawthorn Way
- 13 Hawthorn Way
- 11 Hawthorn Way
- 9 Hawthorn Way
- 1 Hawthorn Way
- 7 Hawthorn Way
- 22 Hawthorn Way
- 20 Hawthorn Way
- 16 Hawthorn Way
- 14 Hawthorn Way
- 4 Hawthorn Way
- 6 Hawthorn Way
- 8 Hawthorn Way
- 2.48 acres Ghost Hill Rd
- 6.21 acres S Greenway Dr
- 6.47 acres S Greenway Dr
- 1206 Brookline Ave SW
- 1221 Silvercrest Dr SW
- 134 Mcentire Ln SW
- 2402-2422 Gaslight Place SW
- 2006 Lancaster Ave SW
- 2130 Westmead Dr SW
- 2131 Westmead Dr SW
- 2188 Westbury Ct SW
- 2222 Acadia Dr SW
- 2025 Danville Park Dr SW
- 1806 Runnymead Ave SW
- 1015 Routon Dr SW
- 2303 Highway 20
- 2303 Highway 20
- 2303 Highway 20
- 1242 Beltline Rd SW
- 1231 Freemont St SW
- 1511 Danville Rd SW
- 3241 Fieldstone Dr SW
- 1512 Forestview Dr SW






