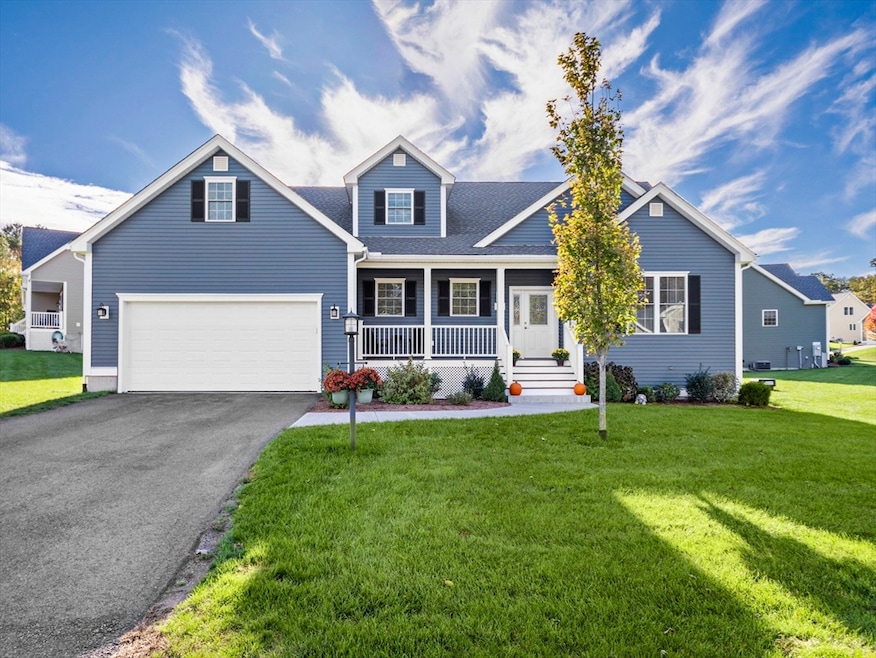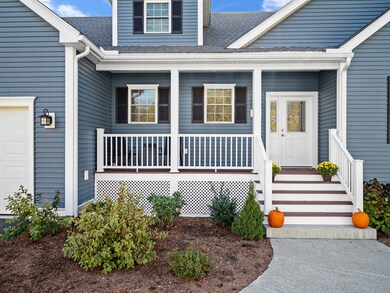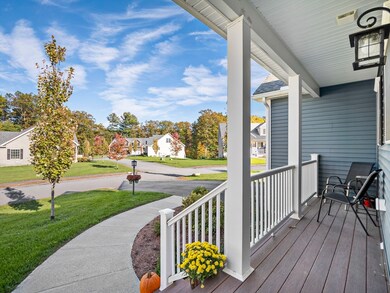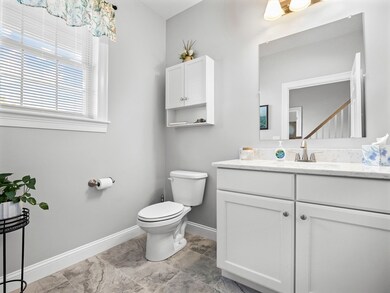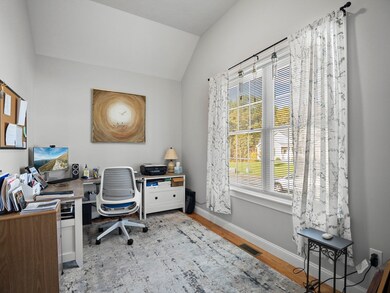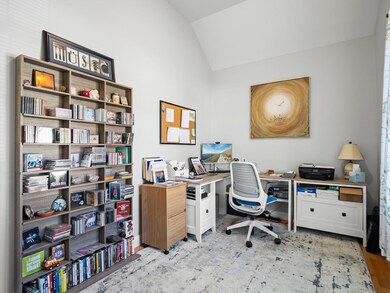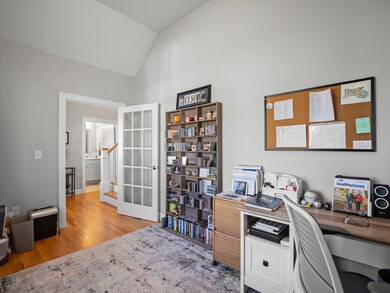95 Hummingbird Ln Unit 22 Groton, MA 01450
Estimated payment $6,514/month
Highlights
- Golf Course Community
- Active Adult
- Deck
- Medical Services
- Open Floorplan
- Vaulted Ceiling
About This Home
Meticulous 2yr old detached condo in active adult (55+) community in Robin Hill Estates. High ceilings, abundant hardwood and bright open floor plan with spacious kitchen w/island, dining area and granite counters. Open concept LR w/nicely tiled gas fireplace. 1st floor primary suite w/walk-in closet & luxurious bath complete w/large tiled shower & double sink vanity. Home office w/vaulted ceiling. Large mudroom w/closet, 1/2 bath & laundry rooms also on 1st floor. Upstairs a full bath w/tub and shower, 2 large bedrooms and a large walk-in attic. For the enthusiast the unfinished basement can be a great workshop or be finished for a game room. A charming front porch and lovely backyard deck offer delightful spots to unwind. Lovingly care for, there is nothing to do but move in. Convenient to shopping and major commuting routes. Welcome home!!
Property Details
Home Type
- Condominium
Est. Annual Taxes
- $12,261
Year Built
- Built in 2023
HOA Fees
- $489 Monthly HOA Fees
Parking
- 2 Car Attached Garage
- Off-Street Parking
Home Design
- Entry on the 1st floor
- Frame Construction
- Shingle Roof
Interior Spaces
- 2,450 Sq Ft Home
- 2-Story Property
- Open Floorplan
- Vaulted Ceiling
- Recessed Lighting
- Decorative Lighting
- Insulated Windows
- Mud Room
- Living Room with Fireplace
- Dining Area
- Home Office
- Attic Access Panel
- Basement
Kitchen
- Range
- Microwave
- Dishwasher
- Kitchen Island
- Solid Surface Countertops
Flooring
- Wood
- Wall to Wall Carpet
- Ceramic Tile
Bedrooms and Bathrooms
- 3 Bedrooms
- Primary Bedroom on Main
- Walk-In Closet
- Double Vanity
- Bathtub with Shower
- Separate Shower
Laundry
- Laundry on main level
- Dryer
- Washer
Outdoor Features
- Deck
- Porch
Utilities
- Forced Air Heating and Cooling System
- 2 Cooling Zones
- 2 Heating Zones
- Heating System Uses Propane
- 200+ Amp Service
- Cable TV Available
Additional Features
- Energy-Efficient Thermostat
- Property is near schools
Listing and Financial Details
- Legal Lot and Block 40/22 / 2
- Assessor Parcel Number 5039540
Community Details
Overview
- Active Adult
- Association fees include insurance, maintenance structure, road maintenance, ground maintenance, snow removal, trash
- 24 Units
- Robin Hill Estates Community
Amenities
- Medical Services
- Common Area
- Shops
Recreation
- Golf Course Community
- Park
- Jogging Path
Pet Policy
- Call for details about the types of pets allowed
Map
Home Values in the Area
Average Home Value in this Area
Property History
| Date | Event | Price | List to Sale | Price per Sq Ft |
|---|---|---|---|---|
| 10/30/2025 10/30/25 | Pending | -- | -- | -- |
| 10/15/2025 10/15/25 | For Sale | $950,000 | -- | $388 / Sq Ft |
Source: MLS Property Information Network (MLS PIN)
MLS Number: 73444228
- 15 Oriole Dr
- 797 Boston Rd
- 26 Bayberry Rd
- 8 Mulberry Cir
- Lot 6 Noble Path
- Lot 7 Noble Path
- Lot 13 Monarch Path
- Lot 12 Monarch Path
- 210 Indian Hill Rd
- 12 Brookfield Dr Unit A
- 227 Boston Rd
- 6 Mountain View Ave
- 4 Spectacle Pond Rd
- 65 Skyfields Dr
- 36 Whitetail Way
- 100 Whitman Rd
- 239 Ayer Rd Unit 16
- 239 Ayer Rd Unit 46
- 6 Coolidge St
- 28 W Prescott St
