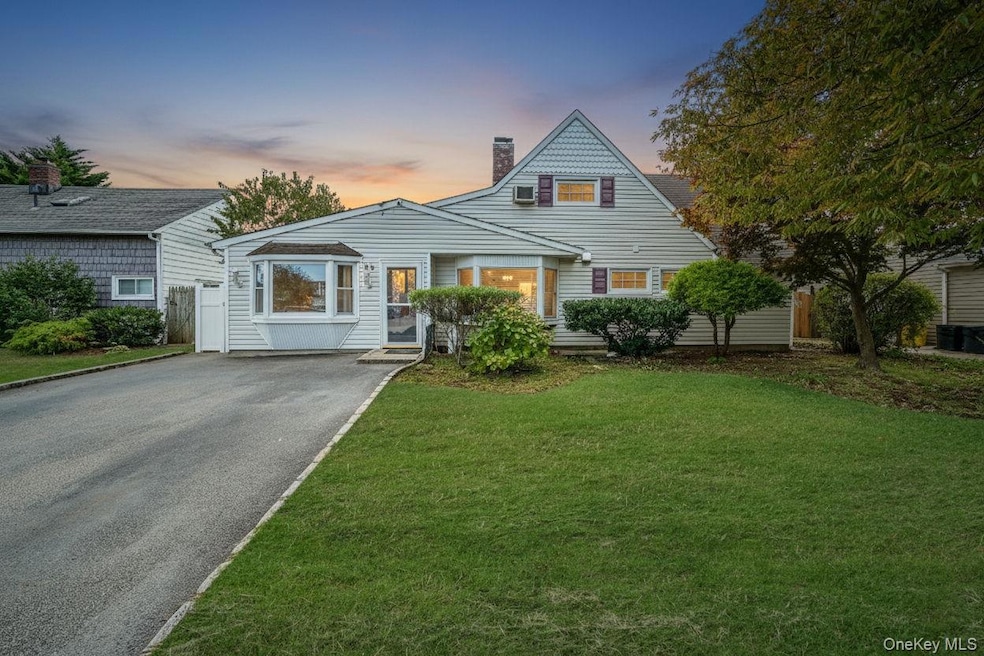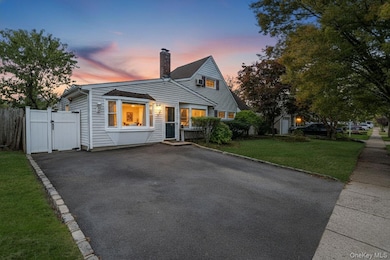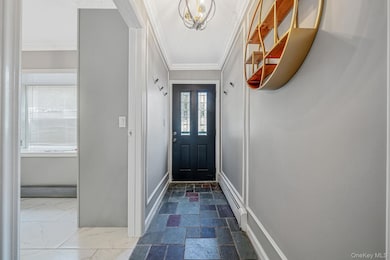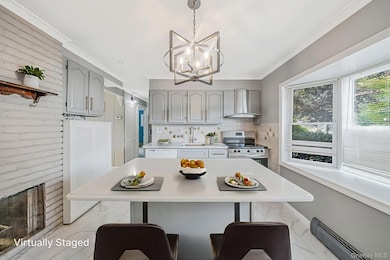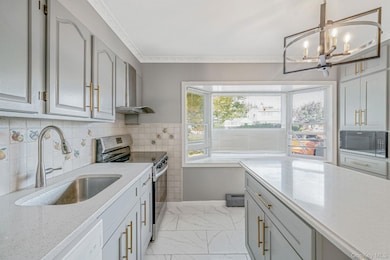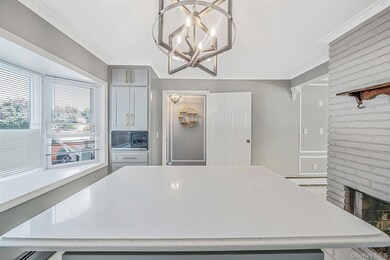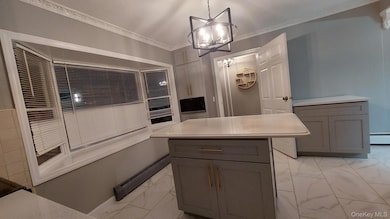95 Lantern Rd Hicksville, NY 11801
Estimated payment $5,546/month
Highlights
- Open Floorplan
- Ranch Style House
- Eat-In Kitchen
- Hicksville Middle School Rated A-
- Formal Dining Room
- Wet Bar
About This Home
Welcome to this cozy updated ranch, the house is much bigger than you can imagine! The interior has 2068 sqft. It offers plenty of space and is perfect for extended families. 6-7 bedrooms, 3 full bathrooms, all tiles on the first floor! Huge primary suite on the first floor, it can be 1 bedroom apartment for a mother-daughter setup with proper permits. (All doors on this side allow a wheelchair to pass), It comes with a door to the backyard with a concrete ramp. Laundry room located in the backyard with a separate entrance. Eat-In Kitchen with Vent Out Wall-Mounted Range Hood. The Lower level has an additional 3 bedrooms (1 of them can be a study room, office, or library with a patio door to a covered concrete backyard), 1 full bath. The 2nd floor has 2 bedrooms, one of which has a private full bathroom with skylights. Plenty of natural light! Excellent condition, make this your dream home! shed is a gift.
Listing Agent
EXP Realty Brokerage Phone: 888-276-0630 License #10401216984 Listed on: 06/12/2025

Home Details
Home Type
- Single Family
Est. Annual Taxes
- $11,797
Year Built
- Built in 1948
Lot Details
- 6,360 Sq Ft Lot
Home Design
- Ranch Style House
- Frame Construction
Interior Spaces
- 2,068 Sq Ft Home
- Open Floorplan
- Wet Bar
- Crown Molding
- Ceiling Fan
- Formal Dining Room
Kitchen
- Eat-In Kitchen
- Electric Range
- Dishwasher
Bedrooms and Bathrooms
- 6 Bedrooms
- En-Suite Primary Bedroom
- Bathroom on Main Level
- 3 Full Bathrooms
Laundry
- Laundry Room
- Dryer
Schools
- Fork Lane Elementary School
- Hicksville Middle School
- Hicksville High School
Utilities
- Cooling System Mounted To A Wall/Window
- Baseboard Heating
- Water Heater
Listing and Financial Details
- Exclusions: refrigerator at living room
- Assessor Parcel Number 2489-45-288-00-0004-0
Map
Home Values in the Area
Average Home Value in this Area
Tax History
| Year | Tax Paid | Tax Assessment Tax Assessment Total Assessment is a certain percentage of the fair market value that is determined by local assessors to be the total taxable value of land and additions on the property. | Land | Improvement |
|---|---|---|---|---|
| 2025 | $11,797 | $505 | $250 | $255 |
| 2024 | $4,444 | $493 | $244 | $249 |
| 2023 | $10,807 | $515 | $255 | $260 |
| 2022 | $10,807 | $512 | $253 | $259 |
| 2021 | $10,430 | $506 | $250 | $256 |
| 2020 | $9,308 | $629 | $543 | $86 |
| 2019 | $3,865 | $674 | $546 | $128 |
| 2018 | $6,711 | $719 | $0 | $0 |
| 2017 | $6,711 | $901 | $582 | $319 |
| 2016 | $11,440 | $901 | $582 | $319 |
| 2015 | $4,305 | $901 | $582 | $319 |
| 2014 | $4,305 | $901 | $582 | $319 |
| 2013 | $3,931 | $901 | $582 | $319 |
Property History
| Date | Event | Price | List to Sale | Price per Sq Ft |
|---|---|---|---|---|
| 10/18/2025 10/18/25 | Price Changed | $870,000 | 0.0% | $421 / Sq Ft |
| 10/18/2025 10/18/25 | For Sale | $870,000 | +8.9% | $421 / Sq Ft |
| 09/24/2025 09/24/25 | Off Market | $799,000 | -- | -- |
| 08/07/2025 08/07/25 | Price Changed | $799,000 | -8.7% | $386 / Sq Ft |
| 07/23/2025 07/23/25 | For Sale | $874,999 | 0.0% | $423 / Sq Ft |
| 06/22/2025 06/22/25 | Off Market | $874,999 | -- | -- |
| 06/12/2025 06/12/25 | For Sale | $874,999 | -- | $423 / Sq Ft |
Purchase History
| Date | Type | Sale Price | Title Company |
|---|---|---|---|
| Bargain Sale Deed | -- | None Available | |
| Interfamily Deed Transfer | -- | Judicial Title |
Source: OneKey® MLS
MLS Number: 877192
APN: 2489-45-288-00-0004-0
