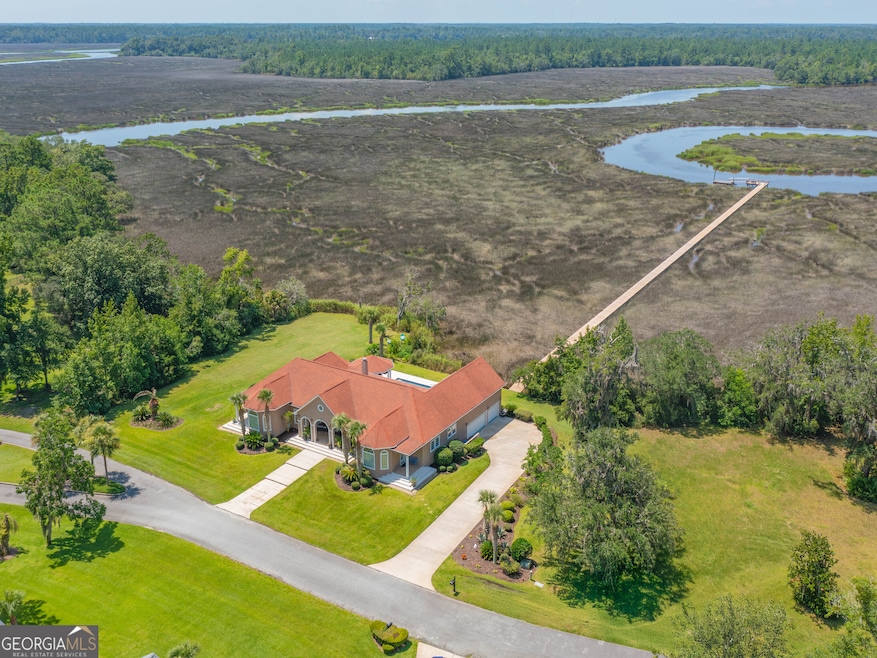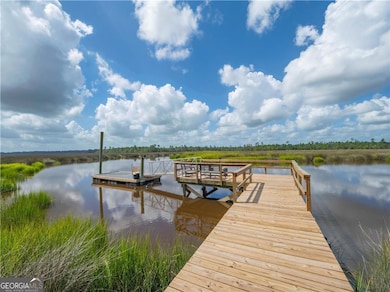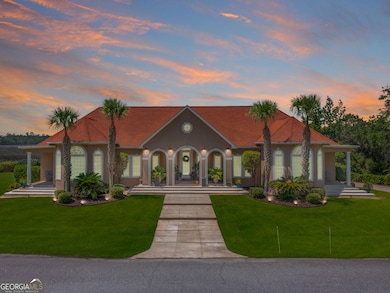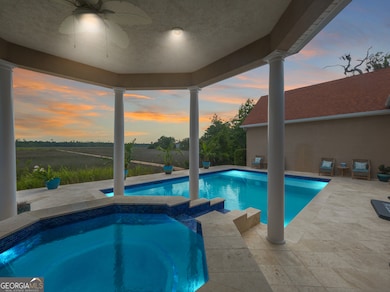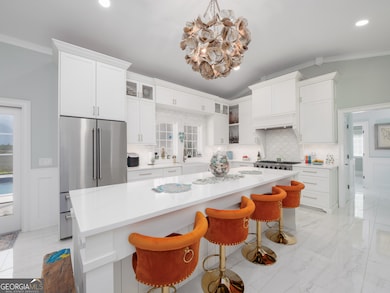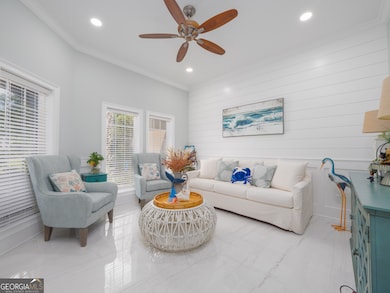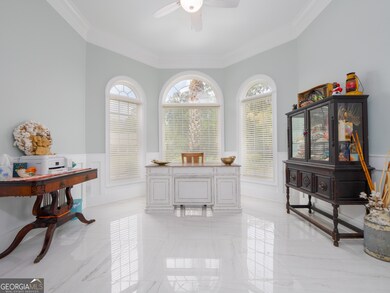95 Laurel Grove Rd Brunswick, GA 31523
Estimated payment $5,289/month
Highlights
- Covered Dock
- Deep Water Access
- RV or Boat Storage in Community
- Satilla Marsh Elementary School Rated A-
- In Ground Pool
- River View
About This Home
YOUR dream DEEP-WATER FRONT home with a SALT WATER POOL and a NEW ROOF awaits, and at a FANTASTIC PRICE! Live a life of luxury in this fully remodeled Mediterranean-style luxurious home with a coastal vibe in Laurel Grove Plantation. Enjoy living your best life in this elegant, private, serene one-level home with private guest quarters. It features deepwater frontage (7 feet at low tide) with a dock, in-ground gunite salt water pool and spa under a gazebo; CHEFS KITCHEN with Thor Gas Range and Thor appliances, large island with seating for four, formal dining room, living room, great room adjoins the kitchen and opens up to the pool and screen porch, there are four amazing artistic custom tile bathroom showers, split bedroom plan with three bedrooms on their own wing. The master suite is a dream suite on the far side of the house for extra privacy. The generously sized master bedroom has private access to the pool and screen porch, the master bath features a large jetted tub, an elegant tile walk-in shower, split quartz vanities, and a cavernous walk-in closet. Guests can enjoy a separate, extra-large PRIVATE GUEST SUITE with a vaulted tongue and groove ceiling, shiplap walls, and a dream bathroom with quite possibly the nicest shower ever! The shower is spacious and has a large rain head and two individually controlled shower heads. To make it even better, there is a whole-home variable frequency water pressure booster to enhance the shower experience. There is even a private deck for enjoying views of the river. The three-car garage is stunning with NEW SHARK coating. Plus commercial-grade whole-home water filtration and water softener system, HVAC UV Air purifier, Rinnai gas on-demand tankless water heater, and more! Jekyll Island and St Simons Island are only minutes away. Also, a short drive to Brunswick's charming historic district. Only 15 minutes by boat to Jekyll Island or the ocean, and some of the best fishing you will find anywhere. If you have been waiting for the perfect deep-water home, call today for more information and to schedule a showing. Drone Footage:
Home Details
Home Type
- Single Family
Est. Annual Taxes
- $6,125
Year Built
- Built in 2006 | Remodeled
Lot Details
- 0.65 Acre Lot
- Waterfront
HOA Fees
- $42 Monthly HOA Fees
Home Design
- Contemporary Architecture
- Slab Foundation
- Stucco
Interior Spaces
- 3,500 Sq Ft Home
- 1-Story Property
- Vaulted Ceiling
- 2 Fireplaces
- Entrance Foyer
- Great Room
- Family Room
- Formal Dining Room
- River Views
- Dishwasher
- Laundry Room
Flooring
- Stone
- Tile
Bedrooms and Bathrooms
- 5 Bedrooms | 4 Main Level Bedrooms
- Split Bedroom Floorplan
- Walk-In Closet
- Double Vanity
- Soaking Tub
- Bathtub Includes Tile Surround
- Separate Shower
Parking
- Garage
- Garage Door Opener
Pool
- In Ground Pool
- Spa
- Saltwater Pool
Outdoor Features
- Deep Water Access
- Covered Dock
- Balcony
- Veranda
Schools
- Satilla Marsh Elementary School
- Risley Middle School
- Glynn Academy High School
Utilities
- Heat Pump System
- Underground Utilities
- Private Water Source
- Well
- Water Softener
- Septic Tank
- High Speed Internet
- Phone Available
- Cable TV Available
Community Details
Overview
- Association fees include ground maintenance
- Laurel Grove Plantation Subdivision
Recreation
- RV or Boat Storage in Community
Map
Home Values in the Area
Average Home Value in this Area
Tax History
| Year | Tax Paid | Tax Assessment Tax Assessment Total Assessment is a certain percentage of the fair market value that is determined by local assessors to be the total taxable value of land and additions on the property. | Land | Improvement |
|---|---|---|---|---|
| 2025 | $7,006 | $279,360 | $31,360 | $248,000 |
| 2024 | $6,125 | $244,240 | $31,360 | $212,880 |
| 2023 | $2,199 | $244,240 | $31,360 | $212,880 |
| 2022 | $2,839 | $244,240 | $31,360 | $212,880 |
| 2021 | $5,632 | $212,960 | $31,360 | $181,600 |
| 2020 | $5,246 | $196,120 | $22,000 | $174,120 |
| 2019 | $5,416 | $202,640 | $22,000 | $180,640 |
| 2018 | $5,416 | $202,640 | $22,000 | $180,640 |
| 2017 | $5,364 | $200,640 | $22,000 | $178,640 |
| 2016 | $4,395 | $177,920 | $22,000 | $155,920 |
| 2015 | $4,596 | $177,920 | $22,000 | $155,920 |
| 2014 | $4,596 | $185,520 | $22,000 | $163,520 |
Property History
| Date | Event | Price | List to Sale | Price per Sq Ft |
|---|---|---|---|---|
| 11/08/2025 11/08/25 | Pending | -- | -- | -- |
| 09/22/2025 09/22/25 | Price Changed | $899,700 | -10.0% | $257 / Sq Ft |
| 09/07/2025 09/07/25 | Price Changed | $999,300 | -9.2% | $286 / Sq Ft |
| 08/21/2025 08/21/25 | Price Changed | $1,100,000 | -15.4% | $314 / Sq Ft |
| 07/29/2025 07/29/25 | For Sale | $1,300,000 | -- | $371 / Sq Ft |
Purchase History
| Date | Type | Sale Price | Title Company |
|---|---|---|---|
| Warranty Deed | $680,000 | -- | |
| Interfamily Deed Transfer | -- | -- |
Source: Georgia MLS
MLS Number: 10573399
APN: 03-14798
- 113 Laurel Grove Rd
- 253 Winding Trail
- 865 Buck Swamp Rd
- 146 Drakes Landing
- 181 Myers Hill Rd
- 158 Drakes Landing
- 162 Drakes Landing
- 44 Oyster Flats Wynd
- 54 Salt Marsh Ct
- 437 Salt Creek Way
- 445 Salt Creek Way E
- 129 Merganser Dr
- 404 Salt Creek Way E
- 383 Salt Creek Way E
- 364 Salt Creek Way E
- 359 Salt Creek Way E
- 143 Madeira Dr
