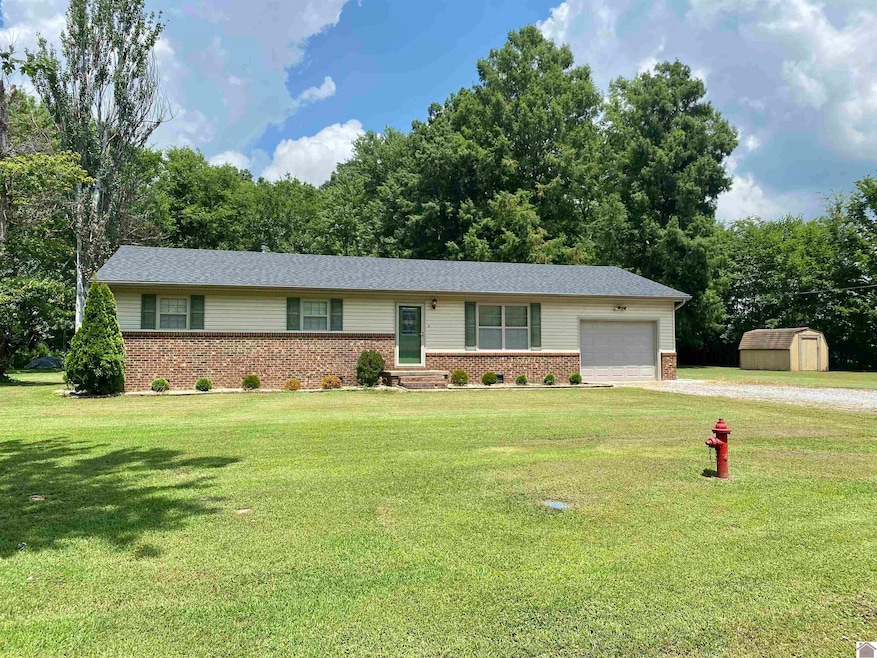
95 Luck Ln Calvert City, KY 42029
Estimated payment $1,184/month
Highlights
- Wood Flooring
- Eat-In Kitchen
- 1-Story Property
- 1 Car Attached Garage
- Laundry closet
- Central Air
About This Home
Charming 3-Bedroom, 2-Bath Home with Hardwood Floors and Spacious Deck! Welcome to this beautifully maintained 3-bedroom, 2-bath home that offers comfort, character, and functionality in every corner. The kitchen and dining room feature hardwood floors, adding warmth and elegance to your daily living and entertaining spaces. Enjoy the outdoors from the large deck—perfect for summer barbecues or morning coffee—with a new roof installed in 2019 for added peace of mind. This home has been lovingly cared for and is move-in ready, offering a great blend of style and durability. Don’t miss your chance to own this well-kept gem—schedule your showing today!
Home Details
Home Type
- Single Family
Est. Annual Taxes
- $961
Year Built
- Built in 1980
Lot Details
- 0.63 Acre Lot
- Street terminates at a dead end
- Level Lot
Home Design
- Brick Exterior Construction
- Block Foundation
- Frame Construction
- Composition Shingle Roof
- Vinyl Siding
Interior Spaces
- 1,428 Sq Ft Home
- 1-Story Property
- Sheet Rock Walls or Ceilings
- Vinyl Clad Windows
- Combination Kitchen and Dining Room
- Crawl Space
Kitchen
- Eat-In Kitchen
- Stove
- Microwave
- Dishwasher
Flooring
- Wood
- Carpet
Bedrooms and Bathrooms
- 3 Bedrooms
- 2 Full Bathrooms
Laundry
- Laundry closet
- Washer and Dryer Hookup
Attic
- Attic Floors
- Pull Down Stairs to Attic
Parking
- 1 Car Attached Garage
- Gravel Driveway
Utilities
- Central Air
- Heating Available
- Electric Water Heater
- Septic System
Map
Home Values in the Area
Average Home Value in this Area
Tax History
| Year | Tax Paid | Tax Assessment Tax Assessment Total Assessment is a certain percentage of the fair market value that is determined by local assessors to be the total taxable value of land and additions on the property. | Land | Improvement |
|---|---|---|---|---|
| 2024 | $961 | $145,000 | $15,000 | $130,000 |
| 2023 | $995 | $145,000 | $15,000 | $130,000 |
| 2022 | $1,098 | $145,000 | $15,000 | $130,000 |
| 2021 | $942 | $129,000 | $15,000 | $114,000 |
| 2020 | $962 | $129,000 | $15,000 | $114,000 |
| 2019 | $963 | $129,000 | $15,000 | $114,000 |
| 2018 | $985 | $129,000 | $15,000 | $114,000 |
| 2017 | $1,035 | $96,000 | $13,000 | $83,000 |
| 2016 | $1,037 | $96,000 | $13,000 | $83,000 |
| 2015 | $1,043 | $96,000 | $13,000 | $83,000 |
| 2014 | $1,041 | $96,000 | $0 | $0 |
| 2010 | -- | $83,000 | $11,000 | $72,000 |
Property History
| Date | Event | Price | Change | Sq Ft Price |
|---|---|---|---|---|
| 07/22/2025 07/22/25 | For Sale | $199,900 | +55.0% | $140 / Sq Ft |
| 11/09/2017 11/09/17 | Sold | $129,000 | -4.4% | $87 / Sq Ft |
| 10/19/2017 10/19/17 | Pending | -- | -- | -- |
| 09/25/2017 09/25/17 | For Sale | $134,900 | +151.7% | $91 / Sq Ft |
| 11/27/2012 11/27/12 | Sold | $53,601 | +0.2% | $36 / Sq Ft |
| 10/15/2012 10/15/12 | Pending | -- | -- | -- |
| 10/10/2012 10/10/12 | For Sale | $53,500 | -- | $36 / Sq Ft |
Purchase History
| Date | Type | Sale Price | Title Company |
|---|---|---|---|
| Warranty Deed | $129,000 | None Available | |
| Interfamily Deed Transfer | -- | None Available | |
| Special Warranty Deed | $53,601 | None Available | |
| Commissioners Deed | $45,334 | None Available |
Mortgage History
| Date | Status | Loan Amount | Loan Type |
|---|---|---|---|
| Open | $79,000 | New Conventional | |
| Previous Owner | $62,030 | Construction | |
| Previous Owner | $55,000 | New Conventional | |
| Previous Owner | $56,500 | New Conventional | |
| Previous Owner | $54,500 | New Conventional | |
| Previous Owner | $51,200 | Credit Line Revolving |
Similar Homes in Calvert City, KY
Source: Western Kentucky Regional MLS
MLS Number: 132980
APN: 02-00-00-016.000000
- 155 County Line Rd
- 550 Pioneer Ln
- 211 Watson Rd
- 708 Sharpe School Rd
- 0000 Benton Rd
- 1809 Old Calvert City Rd
- 1744 Sharpe School Rd
- 1630 Powers Rd
- Lot 8 Hill Creek Ln
- Lot 7 Hill Creek Ln
- Lot 7-8 Hill Creek Ln
- lot 6 Commodore Ln Unit Lot 6 of Riley Ridge
- 155 Meadow Ridge Dr
- 6845 Greenfield Dr
- 1545 Culp Rd
- 210 Brentwood Dr
- 6815 Greenfield Dr
- 9267 Scale Rd
- 6785 Stonepoint Ct
- 6740 Greenfield Dr
- 2011 George Clark Rd S
- 3712 Clarks River Rd
- 2030 Shade Tree Dr
- 2257 Lane Rd Unit . 9
- 216 Marine Dr
- 2150 Irvin Cobb Dr
- 1103 Bell Ave Unit 1103
- 430 Adams St
- 820 Washington St
- 111 Market House Square Unit 201
- 219 Broadway St
- 525 Broadway St
- 415 N 6th St Unit 100
- 411 N 7th St Unit 1
- 326 N 16th St
- 1240 Park Ave Unit 2
- 148 Iroquois Dr
- 600 Cruse Ave
- 3223 Jack Gray Dr
- 2216 Dyke Rd






