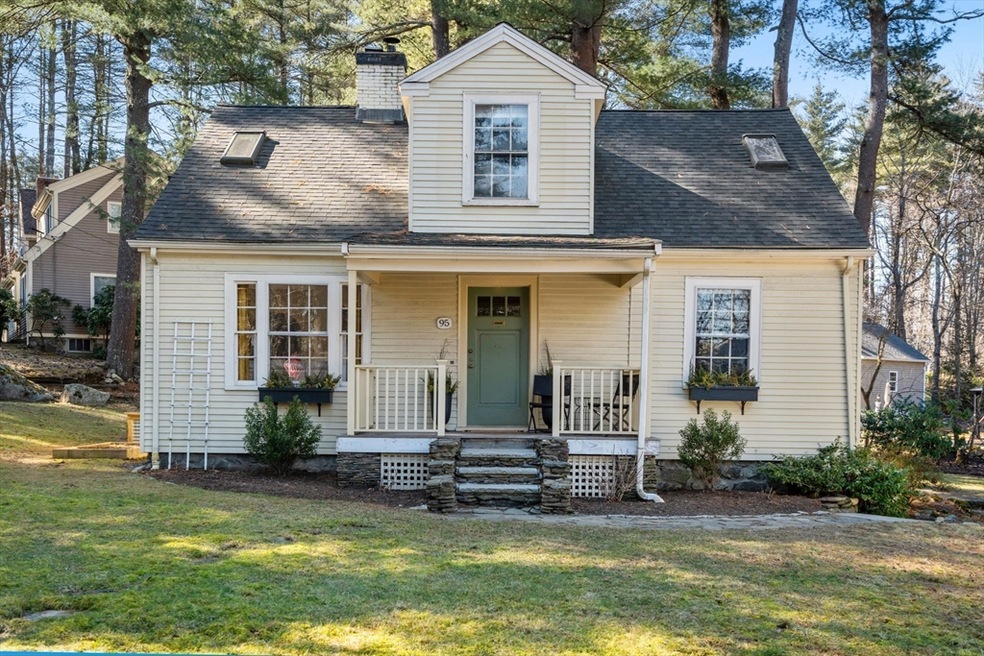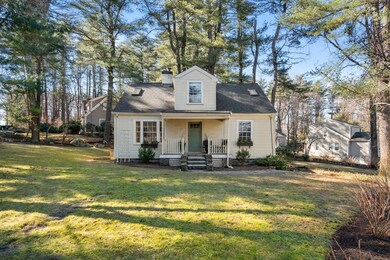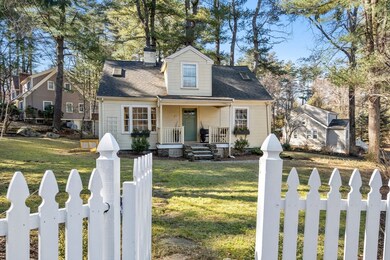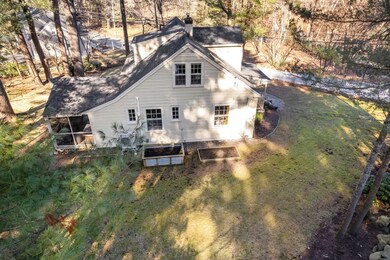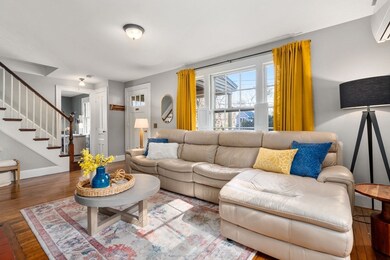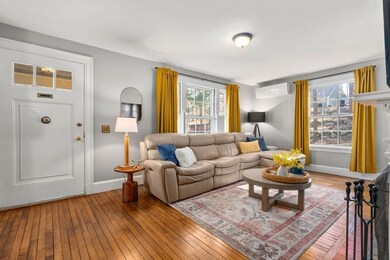
95 Marlboro Rd Sudbury, MA 01776
Highlights
- Cape Cod Architecture
- Wooded Lot
- Sun or Florida Room
- General John Nixon Elementary School Rated A
- Wood Flooring
- Corner Lot
About This Home
As of May 2024Wait until you see this absolutely perfect 3 bed/2 bath cape set in desirable North Sudbury. Gorgeous newly refinished hardwood floors throughout, spacious family room with wood burning fireplace, office/playroom, first floor bedroom, updated full bath and newly done and stunning kitchen! Cabinets, quartz counters and stainless appliances! Oversized pantry that opens to screened porch overlooking private yard. Second floor consists of another updated full bath and two generous sized bedrooms and loft area for reading or an office. Basement great for extra storage and work out! One car garage. Central air. Located across the street from acres of conservation with stunning country views from your window. Plenty of parking located across the street at the conservation lot on Willis Road. Great commuter location. Minutes from Rt. 117, Rt. 2, Rt. 27 and the commuter rail. Great opportunity to get into outstanding Sudbury school system.
Last Agent to Sell the Property
Coldwell Banker Realty - Sudbury Listed on: 03/04/2024

Home Details
Home Type
- Single Family
Est. Annual Taxes
- $9,610
Year Built
- Built in 1901
Lot Details
- 0.31 Acre Lot
- Property fronts an easement
- Corner Lot
- Wooded Lot
Parking
- 1 Car Attached Garage
- Tuck Under Parking
- Driveway
- Open Parking
- Off-Street Parking
Home Design
- Cape Cod Architecture
- Stone Foundation
- Shingle Roof
Interior Spaces
- 1,588 Sq Ft Home
- Ceiling Fan
- Skylights
- Recessed Lighting
- Bay Window
- Family Room with Fireplace
- Home Office
- Sun or Florida Room
- Screened Porch
- Wood Flooring
Kitchen
- Country Kitchen
- Range
- Microwave
- Dishwasher
- Stainless Steel Appliances
- Kitchen Island
- Solid Surface Countertops
Bedrooms and Bathrooms
- 3 Bedrooms
- Primary bedroom located on second floor
- 2 Full Bathrooms
Laundry
- Dryer
- Washer
Basement
- Basement Fills Entire Space Under The House
- Interior and Exterior Basement Entry
- Garage Access
- Laundry in Basement
Schools
- Nixon Elementary School
- Curtis Jr. High Middle School
- Lincoln Sudbury High School
Utilities
- Ductless Heating Or Cooling System
- 3 Cooling Zones
- 1 Heating Zone
- Heating System Uses Oil
- Hot Water Heating System
- Private Sewer
Listing and Financial Details
- Assessor Parcel Number 780747
Community Details
Overview
- No Home Owners Association
Recreation
- Tennis Courts
- Community Pool
- Park
- Jogging Path
Ownership History
Purchase Details
Home Financials for this Owner
Home Financials are based on the most recent Mortgage that was taken out on this home.Purchase Details
Home Financials for this Owner
Home Financials are based on the most recent Mortgage that was taken out on this home.Purchase Details
Home Financials for this Owner
Home Financials are based on the most recent Mortgage that was taken out on this home.Purchase Details
Purchase Details
Purchase Details
Similar Homes in Sudbury, MA
Home Values in the Area
Average Home Value in this Area
Purchase History
| Date | Type | Sale Price | Title Company |
|---|---|---|---|
| Not Resolvable | $565,000 | None Available | |
| Not Resolvable | $520,000 | -- | |
| Not Resolvable | $430,000 | -- | |
| Deed | $465,000 | -- | |
| Deed | $465,000 | -- | |
| Deed | $290,000 | -- | |
| Deed | $205,000 | -- |
Mortgage History
| Date | Status | Loan Amount | Loan Type |
|---|---|---|---|
| Open | $550,000 | Purchase Money Mortgage | |
| Closed | $550,000 | Purchase Money Mortgage | |
| Previous Owner | $508,500 | New Conventional | |
| Previous Owner | $484,000 | Stand Alone Refi Refinance Of Original Loan | |
| Previous Owner | $494,000 | New Conventional | |
| Previous Owner | $344,000 | New Conventional |
Property History
| Date | Event | Price | Change | Sq Ft Price |
|---|---|---|---|---|
| 05/15/2024 05/15/24 | Sold | $800,000 | +6.8% | $504 / Sq Ft |
| 03/11/2024 03/11/24 | Pending | -- | -- | -- |
| 03/04/2024 03/04/24 | For Sale | $749,000 | +32.6% | $472 / Sq Ft |
| 04/24/2020 04/24/20 | Sold | $565,000 | 0.0% | $356 / Sq Ft |
| 03/13/2020 03/13/20 | Pending | -- | -- | -- |
| 03/04/2020 03/04/20 | For Sale | $565,000 | 0.0% | $356 / Sq Ft |
| 02/26/2020 02/26/20 | Pending | -- | -- | -- |
| 02/19/2020 02/19/20 | Price Changed | $565,000 | -1.7% | $356 / Sq Ft |
| 02/06/2020 02/06/20 | For Sale | $575,000 | +10.6% | $362 / Sq Ft |
| 12/28/2017 12/28/17 | Sold | $520,000 | -1.0% | $327 / Sq Ft |
| 11/14/2017 11/14/17 | Pending | -- | -- | -- |
| 10/26/2017 10/26/17 | For Sale | $525,000 | +22.1% | $331 / Sq Ft |
| 06/17/2013 06/17/13 | Sold | $430,000 | -4.2% | $271 / Sq Ft |
| 05/16/2013 05/16/13 | Pending | -- | -- | -- |
| 04/17/2013 04/17/13 | For Sale | $449,000 | -- | $283 / Sq Ft |
Tax History Compared to Growth
Tax History
| Year | Tax Paid | Tax Assessment Tax Assessment Total Assessment is a certain percentage of the fair market value that is determined by local assessors to be the total taxable value of land and additions on the property. | Land | Improvement |
|---|---|---|---|---|
| 2025 | $9,945 | $679,300 | $400,100 | $279,200 |
| 2024 | $9,610 | $657,800 | $388,300 | $269,500 |
| 2023 | $9,809 | $622,000 | $359,500 | $262,500 |
| 2022 | $9,568 | $530,100 | $329,700 | $200,400 |
| 2021 | $9,294 | $493,600 | $329,700 | $163,900 |
| 2020 | $9,107 | $493,600 | $329,700 | $163,900 |
| 2019 | $8,840 | $493,600 | $329,700 | $163,900 |
| 2018 | $8,965 | $500,000 | $347,000 | $153,000 |
| 2017 | $8,631 | $486,500 | $342,800 | $143,700 |
| 2016 | $8,345 | $468,800 | $329,700 | $139,100 |
| 2015 | $7,691 | $437,000 | $301,000 | $136,000 |
| 2014 | $7,663 | $425,000 | $292,100 | $132,900 |
Agents Affiliated with this Home
-

Seller's Agent in 2024
The Semple and Hettrich Team
Coldwell Banker Realty - Sudbury
(978) 831-3766
299 Total Sales
-

Seller Co-Listing Agent in 2024
Beth Hettrich
Coldwell Banker Realty - Sudbury
(978) 831-2083
167 Total Sales
-

Buyer's Agent in 2024
Treetop Realty Group
Keller Williams Realty
(781) 205-6099
266 Total Sales
-

Buyer's Agent in 2020
John Hollis
Amo Realty - Boston City Properties
(401) 474-3401
30 Total Sales
-

Seller's Agent in 2017
Laura Meier
Compass
(508) 208-5215
32 Total Sales
-
R
Buyer's Agent in 2017
Robert Koritz
Robert Koritz Real Estate
Map
Source: MLS Property Information Network (MLS PIN)
MLS Number: 73208308
APN: SUDB-000008E-000000-000003
