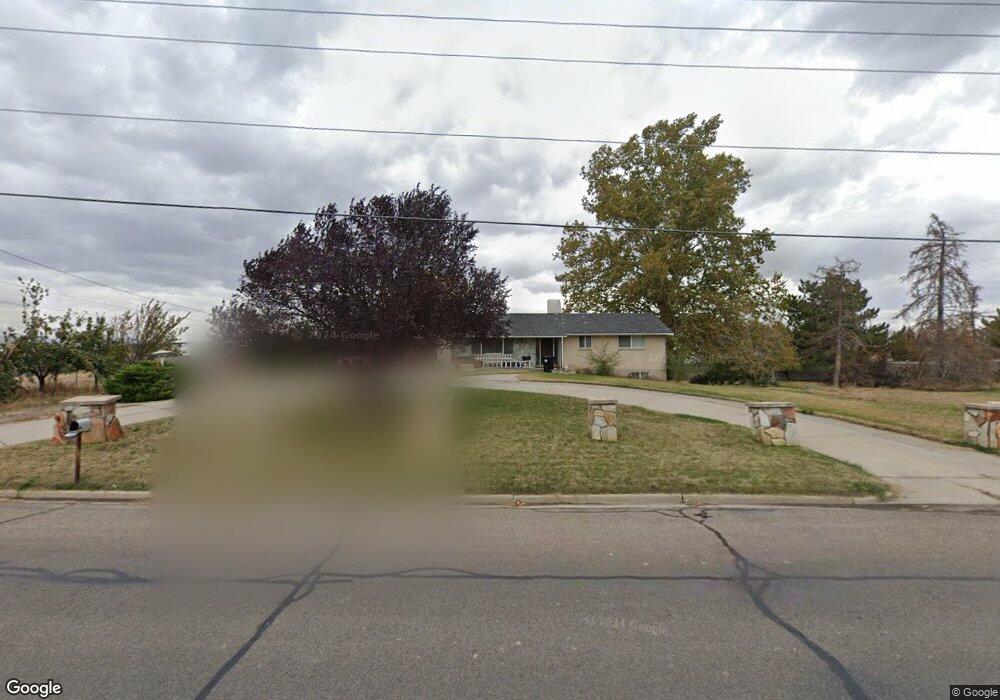95 N 1100 W West Bountiful, UT 84087
Estimated Value: $701,000 - $1,063,000
--
Bed
3
Baths
1,666
Sq Ft
$485/Sq Ft
Est. Value
About This Home
This home is located at 95 N 1100 W, West Bountiful, UT 84087 and is currently estimated at $807,437, approximately $484 per square foot. 95 N 1100 W is a home with nearby schools including West Bountiful Elementary School, Bountiful Junior High School, and Viewmont High School.
Create a Home Valuation Report for This Property
The Home Valuation Report is an in-depth analysis detailing your home's value as well as a comparison with similar homes in the area
Home Values in the Area
Average Home Value in this Area
Tax History Compared to Growth
Tax History
| Year | Tax Paid | Tax Assessment Tax Assessment Total Assessment is a certain percentage of the fair market value that is determined by local assessors to be the total taxable value of land and additions on the property. | Land | Improvement |
|---|---|---|---|---|
| 2025 | $4,130 | $371,250 | $209,733 | $161,517 |
| 2024 | $3,860 | $370,149 | $174,870 | $195,279 |
| 2023 | $4,011 | $358,600 | $172,705 | $185,894 |
| 2022 | $3,874 | $685,000 | $298,492 | $386,508 |
| 2021 | $3,171 | $474,000 | $249,229 | $224,771 |
| 2020 | $2,804 | $403,000 | $209,241 | $193,759 |
| 2019 | $2,682 | $391,000 | $195,117 | $195,883 |
| 2018 | $2,488 | $357,000 | $173,042 | $183,958 |
| 2016 | $2,132 | $163,130 | $70,205 | $92,925 |
| 2015 | $1,996 | $144,320 | $70,205 | $74,115 |
| 2014 | $1,722 | $127,286 | $70,269 | $57,017 |
| 2013 | -- | $123,391 | $46,348 | $77,043 |
Source: Public Records
Map
Nearby Homes
- 280 N 1100 W
- Carson Plan at Amberly Place
- 2050 Farmhouse Plan at Amberly Place
- Pasadena (Inactive) Plan at Amberly Place
- Portland Plan at Amberly Place
- 767 W 220 N
- 1075 W Audrey Ln Unit 6
- 1067 W Audrey Ln Unit 8
- 1072 W Audrey Ln Unit 17
- 1064 W Audrey Ln Unit 15
- 1056 W Audrey Ln Unit 14
- 1069 W Linden Ln Unit 31
- 680 W 500 S Unit 22
- 680 W 500 S Unit 17
- 1309 W 1200 S
- 758 W 1000 S
- 1422 W 1300 S
- 825 W 1320 N
- 743 W 1000 S
- 340 N 500 W Unit 204
- 1137 Millbridge Ln
- 1137 Millbridge Ln Unit 27
- 125 N 1100 W
- 1137 Millbridge Ln Unit 27
- 114 N 1100 W
- 1163 Millbridge Ln
- 1163 Millbridge Ln Unit 26
- 1128 Millbridge Ln
- 120 N 1100 W
- 190 N 1100 W
- 1081 W 200 N
- 1191 Millbridge Ln Unit 25
- 1191 Millbridge Ln
- 1073 W 200 N
- 1164 W Millbridge Ln N Unit 2
- 1184 Millbridge Ln Unit 3
- 216 N 1100 W
- 1184 Millbridge Ln
- 221 N 1100 W
- 1065 W 200 N
