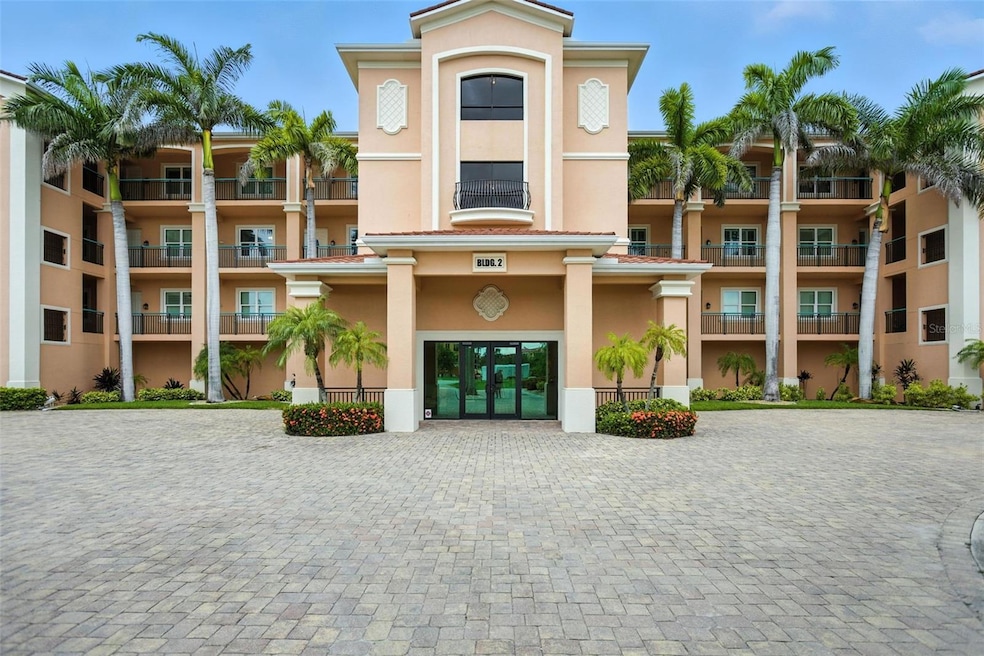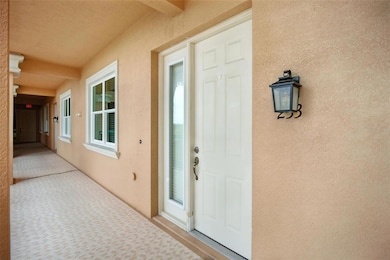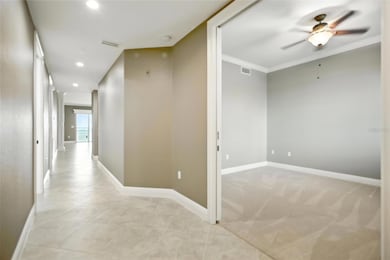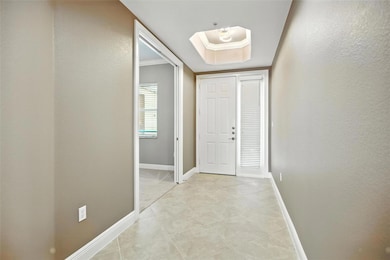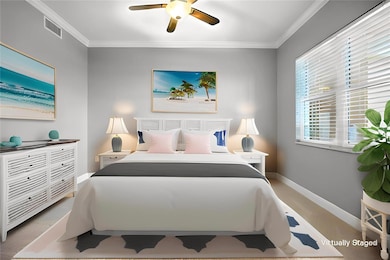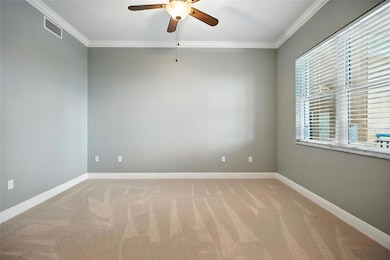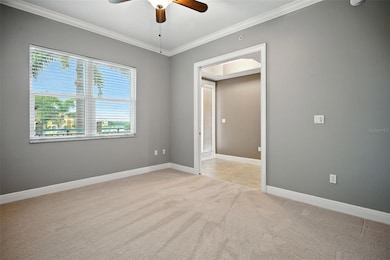95 N Marion Ct Unit 233 Punta Gorda, FL 33950
Punta Gorda Isles NeighborhoodEstimated payment $4,448/month
Highlights
- 828 Feet of Bay Harbor Waterfront
- White Water Ocean Views
- Gated Community
- Sallie Jones Elementary School Rated A-
- Fishing Pier
- Open Floorplan
About This Home
Awaken each morning to the gentle shimmer of Charlotte Harbor, where the sun rises like a golden promise over tranquil waters, painting your world in hues of serenity and possibility. Nestled in the well-regarded Solamar community at 95 N Marion Ct #233, Punta Gorda, FL 33950, this exquisite 3-bedroom, 2-bathroom condominium with a flexible office/den embodies the essence of coastal elegance, inviting you to embrace a life of refined comfort and effortless harmony across its spacious 2,225 square feet. Step into an open floor plan that flows seamlessly, enhanced by soaring cathedral ceilings and a custom kitchen redesign where the wall to the dining area has been removed for a truly open concept. Adorned with modern finishes, a gourmet kitchen boasting stainless steel appliances, granite countertops, and abundant soft-close cabinetry, this home amplifies the sense of boundless freedom. Your private 276-square-foot lanai becomes a personal sanctuary, a front-row seat to nature's daily masterpiece—vibrant sunsets that melt into the horizon, sailboats gliding gracefully across the harbor, and the soft whisper of waves below. Imagine savoring your evening glass of wine as the sky transforms into a canvas of fiery oranges and purples, or hosting intimate gatherings where the harbor's timeless beauty sparks conversations that linger long into the night. Retreat to the spacious master suite, featuring a tray ceiling, plush carpeting, unobstructed harbor views, dual closets including a custom designer walk-in system by Closet by Design, and an en-suite bath with a granite vanity, his-and-her sinks, relaxing jacuzzi tub, and Roman shower with ice block wall. The guest bedroom offers generous space and storage, complemented by a full guest bath, while the versatile office/den with French doors provides a quiet haven for work or reflection. Practical touches include a large 14x6 laundry room with ample cabinets, granite folding station, and sink, plus two extra storage rooms and a dedicated storage room in the garage for added convenience. Beyond your haven, Solamar's resort-style amenities await: Dive into the sparkling community pool, rejuvenate in the hot tub, or unwind in the clubhouse with its fitness center and gathering spaces—all framed by lush landscapes and a private fishing pier that beckons anglers and dreamers alike. Recent upgrades elevate the community further, including new stone coated steel roofs on all buildings, upgraded epoxy flooring on colonnades and stairwells, upcoming fresh painting of both buildings within the next month, and new landscaping at the entrances. All units, including this one, feature new hurricane windows and sliders for enhanced protection, with an additional hurricane blind on the lanai. Stroll to nearby Ponce De Leon Park, where mangrove boardwalks, sandy beaches, and picnic pavilions provide endless opportunities for adventure, from boating on Charlotte Harbor to witnessing wildlife in the Peace River Wildlife Center. Downtown Punta Gorda's charming shops, gourmet restaurants, and vibrant waterfront are just moments away, blending seclusion with the allure of a lively coastal lifestyle. This property is leasable and pet-friendly with restrictions—details available upon inquiry. Experience the profound joy of harbor-front living—schedule your viewing today and let Charlotte Harbor capture your heart forever.
Listing Agent
EPIQUE REALTY, INC. Brokerage Phone: 888-893-3537 License #3475538 Listed on: 07/18/2025

Property Details
Home Type
- Condominium
Est. Annual Taxes
- $8,550
Year Built
- Built in 2006
Lot Details
- 828 Feet of Bay Harbor Waterfront
- Southeast Facing Home
- Irrigation Equipment
HOA Fees
- $1,100 Monthly HOA Fees
Parking
- 1 Parking Garage Space
Home Design
- Entry on the 3rd floor
- Slab Foundation
- Tile Roof
- Concrete Siding
- Block Exterior
- Stucco
Interior Spaces
- 2,225 Sq Ft Home
- 3-Story Property
- Open Floorplan
- Crown Molding
- Tray Ceiling
- High Ceiling
- Ceiling Fan
- Window Treatments
- Sliding Doors
- Family Room Off Kitchen
- Living Room
- Den
- White Water Ocean Views
- Laundry Room
Kitchen
- Eat-In Kitchen
- Built-In Convection Oven
- Cooktop with Range Hood
- Microwave
- Dishwasher
- Stone Countertops
- Solid Wood Cabinet
- Disposal
Flooring
- Carpet
- Tile
Bedrooms and Bathrooms
- 3 Bedrooms
- Split Bedroom Floorplan
- Walk-In Closet
- 2 Full Bathrooms
Outdoor Features
- Fishing Pier
- Access to Bay or Harbor
- Balcony
- Exterior Lighting
- Outdoor Storage
- Rain Gutters
Schools
- Sallie Jones Elementary School
- Punta Gorda Middle School
- Charlotte High School
Utilities
- Central Air
- Heat Pump System
- Thermostat
- High Speed Internet
- Phone Available
- Cable TV Available
Listing and Financial Details
- Visit Down Payment Resource Website
- Assessor Parcel Number 412210801014
Community Details
Overview
- Association fees include pool, escrow reserves fund, fidelity bond, insurance, maintenance structure
- Christine Wishard Association, Phone Number (941) 629-8190
- Visit Association Website
- Solamar A Condominium Community
- Solamar Subdivision
- The community has rules related to building or community restrictions
Amenities
- Clubhouse
- Community Mailbox
Recreation
- Community Pool
Pet Policy
- Pets up to 35 lbs
- Pet Size Limit
- 2 Pets Allowed
- Dogs and Cats Allowed
- Breed Restrictions
Security
- Gated Community
Map
Home Values in the Area
Average Home Value in this Area
Tax History
| Year | Tax Paid | Tax Assessment Tax Assessment Total Assessment is a certain percentage of the fair market value that is determined by local assessors to be the total taxable value of land and additions on the property. | Land | Improvement |
|---|---|---|---|---|
| 2024 | $8,213 | $518,203 | -- | $518,203 |
| 2023 | $8,213 | $518,203 | $0 | $518,203 |
| 2022 | $7,425 | $457,683 | $0 | $457,683 |
| 2021 | $6,688 | $380,141 | $0 | $380,141 |
| 2020 | $6,568 | $382,033 | $0 | $382,033 |
| 2019 | $6,875 | $395,271 | $0 | $395,271 |
| 2018 | $6,413 | $391,489 | $0 | $391,489 |
| 2017 | $6,359 | $382,033 | $0 | $0 |
| 2016 | $5,226 | $347,276 | $0 | $0 |
| 2015 | $5,280 | $344,862 | $0 | $0 |
| 2014 | -- | $342,125 | $0 | $0 |
Property History
| Date | Event | Price | List to Sale | Price per Sq Ft | Prior Sale |
|---|---|---|---|---|---|
| 11/07/2025 11/07/25 | For Rent | $3,000 | 0.0% | -- | |
| 08/26/2025 08/26/25 | Price Changed | $500,000 | -9.1% | $225 / Sq Ft | |
| 07/18/2025 07/18/25 | For Sale | $550,000 | 0.0% | $247 / Sq Ft | |
| 04/26/2025 04/26/25 | Off Market | $3,000 | -- | -- | |
| 03/17/2025 03/17/25 | For Rent | $3,000 | 0.0% | -- | |
| 09/29/2020 09/29/20 | Sold | $445,000 | -3.1% | $200 / Sq Ft | View Prior Sale |
| 08/19/2020 08/19/20 | Pending | -- | -- | -- | |
| 08/03/2020 08/03/20 | For Sale | $459,000 | 0.0% | $206 / Sq Ft | |
| 02/01/2018 02/01/18 | Rented | $2,100 | 0.0% | -- | |
| 01/17/2018 01/17/18 | Under Contract | -- | -- | -- | |
| 12/07/2017 12/07/17 | For Rent | $2,100 | -- | -- |
Purchase History
| Date | Type | Sale Price | Title Company |
|---|---|---|---|
| Warranty Deed | $100 | None Listed On Document | |
| Warranty Deed | $445,000 | All Coast Title & Escrow | |
| Warranty Deed | $279,000 | Sunbelt Title Agency | |
| Warranty Deed | $619,900 | None Available |
Mortgage History
| Date | Status | Loan Amount | Loan Type |
|---|---|---|---|
| Previous Owner | $225,500 | New Conventional | |
| Previous Owner | $504,100 | Purchase Money Mortgage |
Source: Stellar MLS
MLS Number: A4659385
APN: 412210801014
- 95 N Marion Ct Unit 135
- 101 N Marion Ct Unit 122
- 101 N Marion Ct Unit 133
- 101 N Marion Ct Unit 131
- 101 N Marion Ct Unit 114
- 101 N Marion Ct Unit 215
- 101 N Marion Ct Unit 225
- 101 N Marion Ct Unit 235
- 95 Vivante Blvd Unit 9524
- 95 Vivante Blvd Unit 9541
- 95 Vivante Blvd Unit 9534
- 99 N Marion Ct
- 93 Vivante Blvd Unit 9336
- 93 Vivante Blvd Unit 9323
- 93 Vivante Blvd Unit 9325
- 97 Vivante Blvd Unit 404
- 97 Vivante Blvd Unit 204
- 99 Vivante Blvd Unit 99315
- 99 Vivante Blvd Unit 9945
- 99 Vivante Blvd Unit 312
- 101 N Marion Ct Unit 133
- 101 N Marion Ct Unit 114
- 93 Vivante Blvd Unit 9323
- 97 Vivante Blvd Unit 304
- 97 Vivante Blvd Unit 9749
- 91 Vivante Blvd Unit 302
- 91 Vivante Blvd Unit 204
- 94 Vivante Blvd Unit 302/9432
- 96 Vivante Blvd Unit 9647
- 89 Vivante Blvd Unit 8942
- 89 Vivante Blvd Unit 205
- 98 Vivante Blvd Unit 417
- 85 Vivante Blvd Unit 8525 (205)
- 175 Colony Point Dr
- 2821 Coral Way
- 1 Colony Point Dr Unit A5
- 69 Ocean Dr
- 2601 W Marion Ave Unit 47A
- 2601 W Marion Ave Unit 41
- 2601 W Marion Ave Unit 45A
