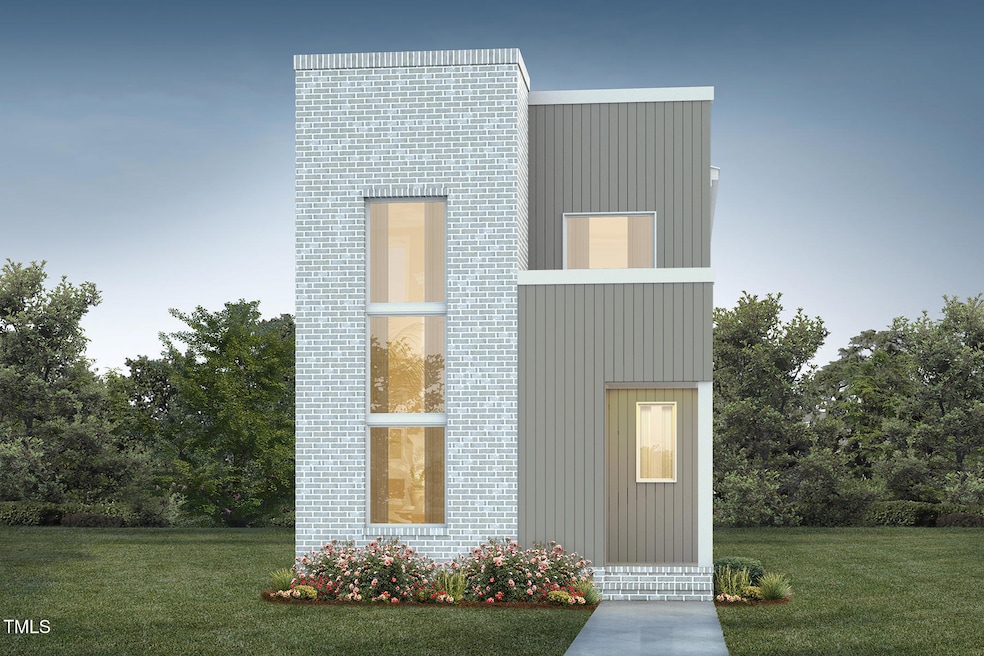95 Parkland Dr Pittsboro, NC 27312
Estimated payment $2,993/month
Total Views
4,542
3
Beds
2.5
Baths
1,673
Sq Ft
$271
Price per Sq Ft
Highlights
- New Construction
- Open Floorplan
- Contemporary Architecture
- Perry W. Harrison Elementary School Rated A
- ENERGY STAR Certified Homes
- Wood Flooring
About This Home
The Terra B plan at homesite 4625 offers a thoughtfully designed layout with a detached garage. The first floor features the kitchen, dining area, family room, and a convenient powder room, while the upstairs is home to the primary suite and additional bedrooms. This home showcases the Driftwood design package
from The Elements Collection in Chatham Park. Each collection has been carefully curated by our award-winning design team to create a cohesive and timeless aesthetic. With The Elements Collection, you can be confident that your home will be both beautifully designed and tailored to your lifestyle.
Home Details
Home Type
- Single Family
Year Built
- Built in 2025 | New Construction
Lot Details
- 3,049 Sq Ft Lot
- No Units Located Below
- No Unit Above or Below
- Open Lot
HOA Fees
- $120 Monthly HOA Fees
Parking
- 2 Car Detached Garage
- Private Driveway
- Open Parking
Home Design
- Home is estimated to be completed on 7/17/25
- Contemporary Architecture
- Modernist Architecture
- Stem Wall Foundation
- Frame Construction
- Blown-In Insulation
- Batts Insulation
- Architectural Shingle Roof
- Low Volatile Organic Compounds (VOC) Products or Finishes
- HardiePlank Type
Interior Spaces
- 1,673 Sq Ft Home
- 2-Story Property
- Open Floorplan
- High Ceiling
- Combination Kitchen and Dining Room
- Smart Thermostat
- Laundry on upper level
Kitchen
- Electric Range
- Microwave
- ENERGY STAR Qualified Dishwasher
- Kitchen Island
Flooring
- Wood
- Carpet
- Tile
Bedrooms and Bathrooms
- 3 Bedrooms
- Walk-In Closet
- Double Vanity
- Bathtub with Shower
- Walk-in Shower
Eco-Friendly Details
- ENERGY STAR Certified Homes
- No or Low VOC Paint or Finish
Schools
- Perry Harrison Elementary School
- Horton Middle School
- Northwood High School
Utilities
- Cooling System Powered By Gas
- ENERGY STAR Qualified Air Conditioning
- Zoned Heating and Cooling
- Heating System Uses Natural Gas
- Vented Exhaust Fan
Additional Features
- Covered Patio or Porch
- Suburban Location
Listing and Financial Details
- Home warranty included in the sale of the property
- Assessor Parcel Number 96646
Community Details
Overview
- Association fees include ground maintenance
- Omega Management Association, Phone Number (919) 461-0102
- Built by Homes By Dickerson
- Chatham Park Subdivision, Terra B Floorplan
Recreation
- Community Playground
Map
Create a Home Valuation Report for This Property
The Home Valuation Report is an in-depth analysis detailing your home's value as well as a comparison with similar homes in the area
Home Values in the Area
Average Home Value in this Area
Property History
| Date | Event | Price | Change | Sq Ft Price |
|---|---|---|---|---|
| 03/22/2025 03/22/25 | For Sale | $454,000 | -- | $271 / Sq Ft |
Source: Doorify MLS
Source: Doorify MLS
MLS Number: 10084113
Nearby Homes
- Flint A Plan at NoVi Chatham Park - Elements Collection
- Onyx C Plan at NoVi Chatham Park - Elements Collection
- Lumen C Plan at NoVi Chatham Park - Elements Collection
- Terra A Plan at NoVi Chatham Park - Elements Collection
- Terra B Plan at NoVi Chatham Park - Elements Collection
- Terra C Plan at NoVi Chatham Park - Elements Collection
- Onyx D Plan at NoVi Chatham Park - Elements Collection
- Onyx A Plan at NoVi Chatham Park - Elements Collection
- Ember A Plan at NoVi Chatham Park - Elements Collection
- Ember C Plan at NoVi Chatham Park - Elements Collection
- Onyx B Plan at NoVi Chatham Park - Elements Collection
- Ember B Plan at NoVi Chatham Park - Elements Collection
- Terra D Plan at NoVi Chatham Park - Elements Collection
- Lumen A Plan at NoVi Chatham Park - Elements Collection
- Flint B Plan at NoVi Chatham Park - Elements Collection
- Lumen B Plan at NoVi Chatham Park - Elements Collection
- 91 Parkland Dr
- 107 Parkland Dr
- 85 Parkland Dr
- 79 Parkland Dr
- 152 Highpointe Dr
- 106 Nooe St
- 43 Danbury Ct
- 145 Retreat Dr
- 80 Haven Creek Rd
- 43 Karlie Ct
- 96 Buteo Ridge Unit ID1055521P
- 191 Bridle Path
- 356 Bynum Church Rd
- 152 N Carolina 902
- 262 Robert Alston Junior Dr
- 117 Banning Dr
- 288 Stonewall Rd Unit ID1055517P
- 288 Stonewall Rd Unit ID1055518P
- 288 Stonewall Rd Unit ID1055516P
- 177 Chapel Ridge Dr
- 215 Harrison Pond Dr
- 72 Brown Bear
- 77 Ruffed Grouse
- 152 Market Chapel Rd Unit B1







