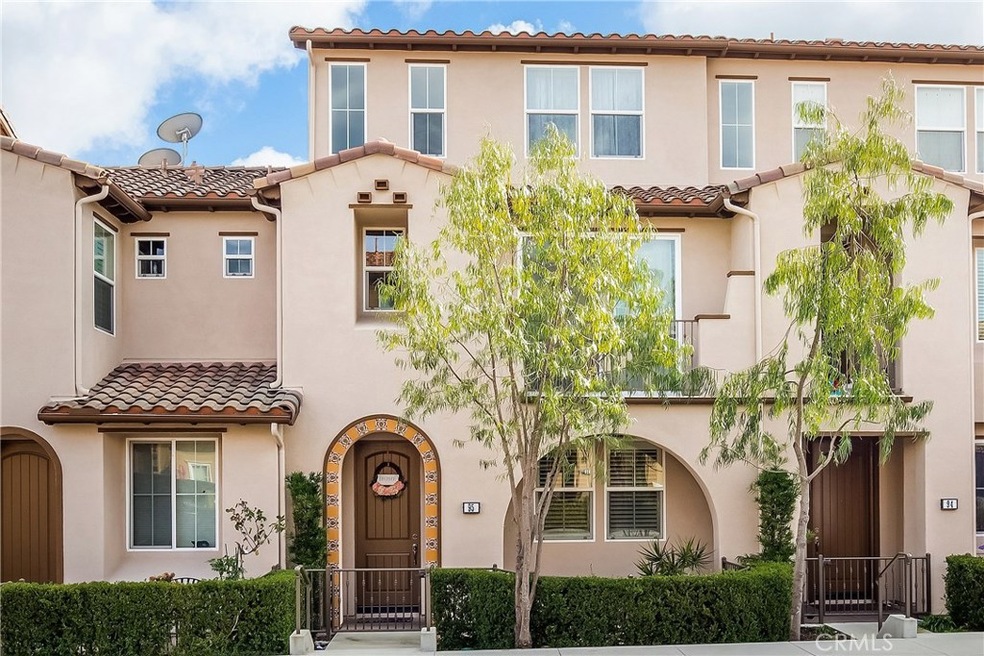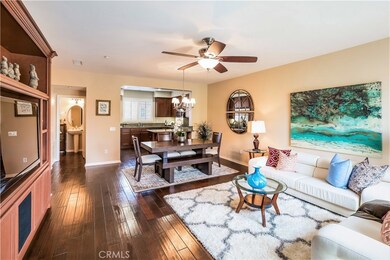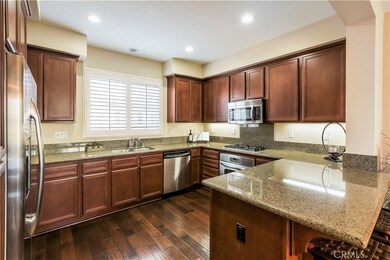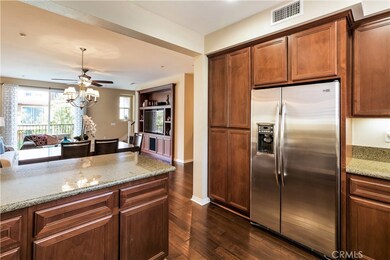
95 Playa Cir Unit S Aliso Viejo, CA 92656
Highlights
- Golf Course Community
- Spa
- Open Floorplan
- Oak Grove Elementary School Rated A
- Primary Bedroom Suite
- Wood Flooring
About This Home
As of February 2022Welcome to 95 Playa Circle. This tri-level condo is in immaculate condition. The ground floor has 1 bedroom and full bath with direct access to the 2 car garage, perfect for guests. The second floor boasts beautiful hardwood floors with an open floor plan concept. The kitchen has granite counters, maple cabinets with plenty of storage, stainless steel appliances and a breakfast bar leading to the living room complimented by a dark wood custom media center, recessed lighting and expansive space for a dining room table. There is also a great little patio for sitting or an herb garden. The custom home includes maple handrails, surround sound wiring, an alarm system, plantation shutters, and window treatments. The 3rd floor invites you to the oversized master bedroom, large walk-in closet and master bathroom with separate shower and jacuzzi tub! Jack and jill sinks with a private toilet area. The home has had only 1 owner and everything is in peak shape. Within walking distance to the Aliso Viejo Country Club and aquatic center.
Last Agent to Sell the Property
Berkshire Hathaway HomeService License #01241331 Listed on: 03/04/2019

Last Buyer's Agent
Gillian Gipe
Harcourts Prime Properties License #02061379
Property Details
Home Type
- Condominium
Est. Annual Taxes
- $11,194
Year Built
- Built in 2010
Lot Details
- Two or More Common Walls
- Density is up to 1 Unit/Acre
HOA Fees
Parking
- 2 Car Attached Garage
- Parking Available
- Rear-Facing Garage
Home Design
- Turnkey
- Tile Roof
Interior Spaces
- 1,514 Sq Ft Home
- Open Floorplan
- High Ceiling
- Recessed Lighting
- Family Room Off Kitchen
- Combination Dining and Living Room
- Wood Flooring
- Neighborhood Views
- Laundry Room
Kitchen
- Open to Family Room
- Breakfast Bar
- Gas Oven
- Built-In Range
- Microwave
- Dishwasher
- Granite Countertops
Bedrooms and Bathrooms
- 2 Bedrooms | 1 Main Level Bedroom
- Primary Bedroom Suite
- Walk-In Closet
- Jack-and-Jill Bathroom
- Dual Vanity Sinks in Primary Bathroom
- Hydromassage or Jetted Bathtub
- Separate Shower
- Exhaust Fan In Bathroom
Eco-Friendly Details
- Energy-Efficient Appliances
- Energy-Efficient HVAC
Outdoor Features
- Spa
- Balcony
- Patio
Utilities
- Central Air
- Cable TV Available
Listing and Financial Details
- Earthquake Insurance Required
- Tax Lot 3
- Tax Tract Number 16969
- Assessor Parcel Number 93453790
Community Details
Overview
- 184 Units
- Harbor Station Association, Phone Number (949) 465-2241
Amenities
- Community Barbecue Grill
- Picnic Area
- Banquet Facilities
Recreation
- Golf Course Community
- Community Playground
- Community Pool
- Community Spa
- Hiking Trails
- Bike Trail
Ownership History
Purchase Details
Home Financials for this Owner
Home Financials are based on the most recent Mortgage that was taken out on this home.Purchase Details
Home Financials for this Owner
Home Financials are based on the most recent Mortgage that was taken out on this home.Purchase Details
Home Financials for this Owner
Home Financials are based on the most recent Mortgage that was taken out on this home.Similar Homes in the area
Home Values in the Area
Average Home Value in this Area
Purchase History
| Date | Type | Sale Price | Title Company |
|---|---|---|---|
| Grant Deed | $795,000 | First American Title | |
| Grant Deed | $560,000 | Chicago Title Company | |
| Grant Deed | $430,000 | Chicago Title Company |
Mortgage History
| Date | Status | Loan Amount | Loan Type |
|---|---|---|---|
| Open | $715,500 | New Conventional | |
| Previous Owner | $557,528 | FHA | |
| Previous Owner | $556,761 | FHA | |
| Previous Owner | $556,979 | FHA | |
| Previous Owner | $549,857 | FHA | |
| Previous Owner | $225,000 | New Conventional | |
| Previous Owner | $229,900 | New Conventional |
Property History
| Date | Event | Price | Change | Sq Ft Price |
|---|---|---|---|---|
| 02/15/2022 02/15/22 | Sold | $795,000 | +10.4% | $525 / Sq Ft |
| 01/07/2022 01/07/22 | For Sale | $720,000 | 0.0% | $476 / Sq Ft |
| 01/06/2022 01/06/22 | Price Changed | $720,000 | +28.6% | $476 / Sq Ft |
| 04/30/2019 04/30/19 | Sold | $560,000 | +1.8% | $370 / Sq Ft |
| 03/04/2019 03/04/19 | For Sale | $549,900 | -- | $363 / Sq Ft |
Tax History Compared to Growth
Tax History
| Year | Tax Paid | Tax Assessment Tax Assessment Total Assessment is a certain percentage of the fair market value that is determined by local assessors to be the total taxable value of land and additions on the property. | Land | Improvement |
|---|---|---|---|---|
| 2025 | $11,194 | $843,660 | $581,288 | $262,372 |
| 2024 | $11,194 | $827,118 | $569,890 | $257,228 |
| 2023 | $11,274 | $810,900 | $558,715 | $252,185 |
| 2022 | $9,287 | $588,659 | $345,605 | $243,054 |
| 2021 | $8,895 | $577,117 | $338,828 | $238,289 |
| 2020 | $8,646 | $571,200 | $335,354 | $235,846 |
| 2019 | $7,898 | $497,455 | $275,853 | $221,602 |
| 2018 | $7,751 | $487,701 | $270,444 | $217,257 |
| 2017 | $7,638 | $478,139 | $265,141 | $212,998 |
| 2016 | $7,485 | $468,764 | $259,942 | $208,822 |
| 2015 | $7,911 | $461,723 | $256,037 | $205,686 |
| 2014 | $7,805 | $452,679 | $251,022 | $201,657 |
Agents Affiliated with this Home
-
Lisa Gipe

Seller's Agent in 2022
Lisa Gipe
Compass
(714) 290-6658
6 in this area
51 Total Sales
-
Melissa Esnal Olguin

Seller Co-Listing Agent in 2022
Melissa Esnal Olguin
The Agency
(949) 870-7913
5 in this area
48 Total Sales
-
Pam Griffiths

Buyer's Agent in 2022
Pam Griffiths
Compass
(310) 717-7886
1 in this area
18 Total Sales
-
Bill Hobbs

Seller's Agent in 2019
Bill Hobbs
Berkshire Hathaway HomeService
(949) 644-6200
16 Total Sales
-
G
Buyer's Agent in 2019
Gillian Gipe
Harcourts Prime Properties
Map
Source: California Regional Multiple Listing Service (CRMLS)
MLS Number: NP19048101
APN: 934-537-90
- 3 Via Abruzzi
- 17 Via Athena Unit 49
- 27 Santa Barbara Dr
- 16 Ventana
- 8 Ashwood
- 15 Elmbrook Unit 52
- 8 Summerwood
- 6 Summerwood
- 24 Michelangelo
- 24811 Via San Marco
- 33 Briarglenn
- 87 Montara Dr
- 24742 Via San Rafael
- 4026 Calle Sonora Este Unit 2F
- 4025 Calle Sonora Este Unit 2C
- 753 Avenida Majorca Unit A
- 35 Tanglewood
- 5 Pappagallo Point
- 4018 Calle Sonora Este Unit N
- 4018 Calle Sonora Este






