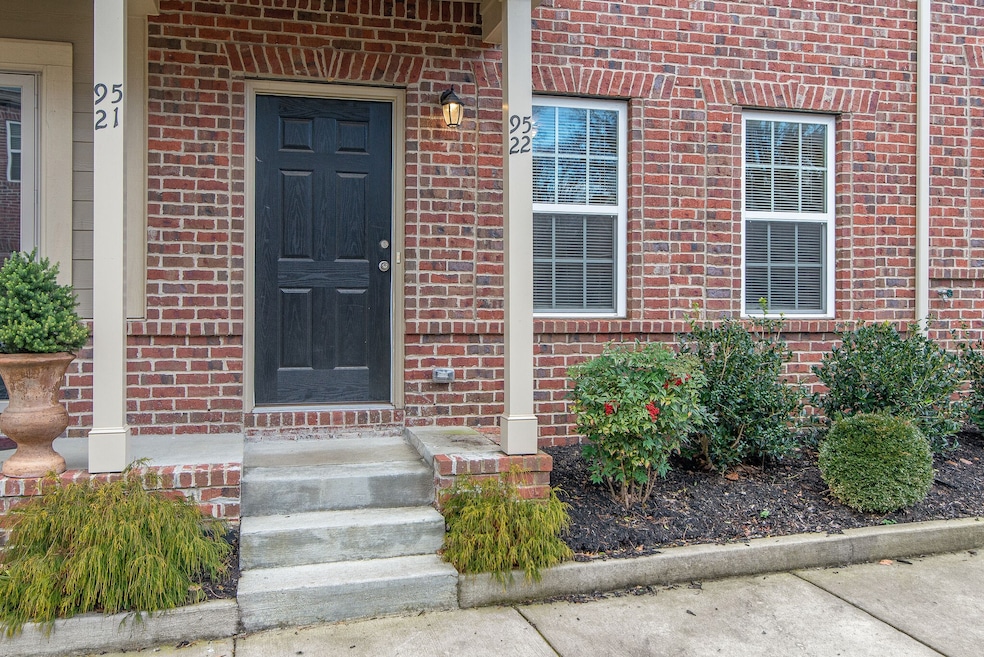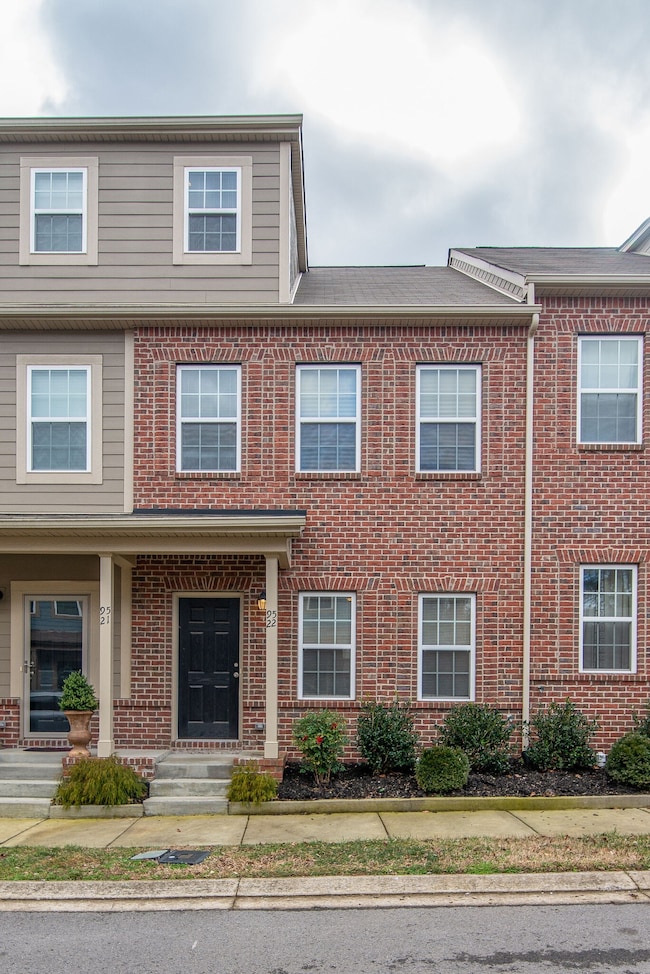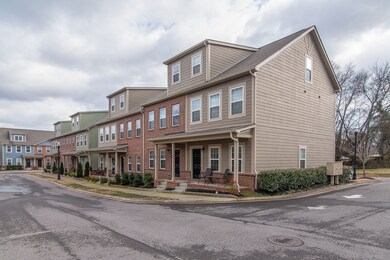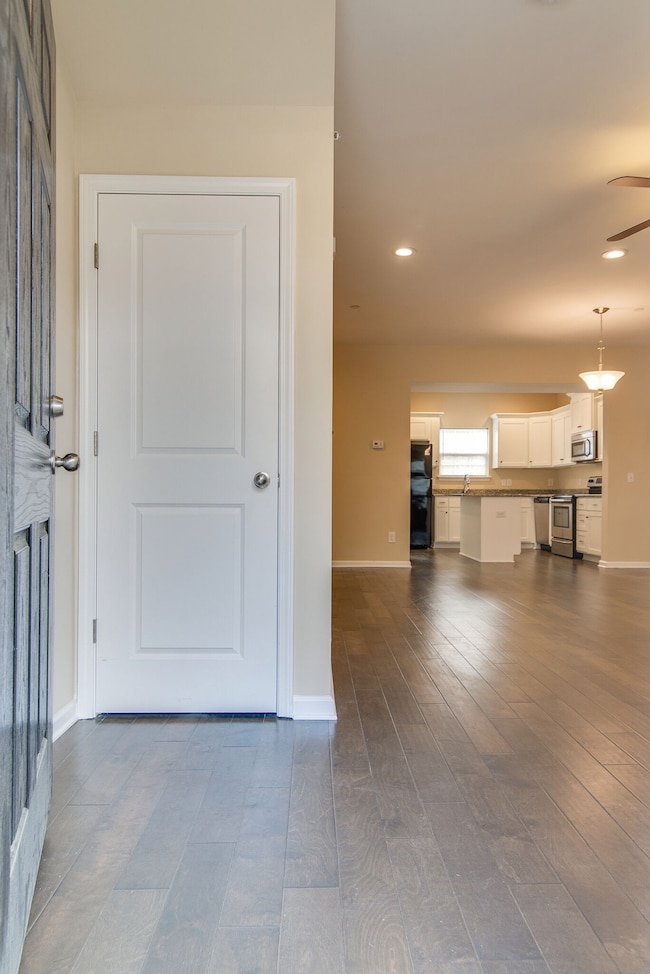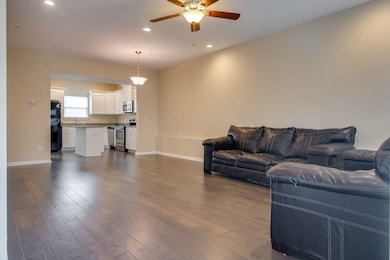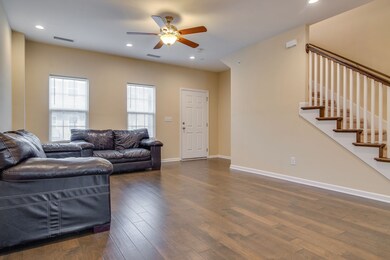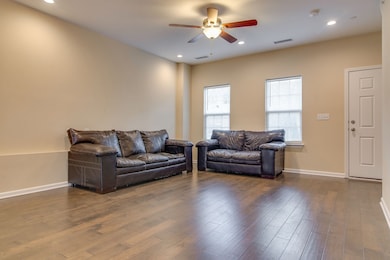95 Plumlee Dr Unit 22 Hendersonville, TN 37075
Highlights
- Wood Flooring
- No HOA
- Kitchen Island
- Gene W. Brown Elementary School Rated A-
- Park
- Central Heating and Cooling System
About This Home
Welcome to Plumlee Townhomes! Quietly located just off Main Street is this hidden gem. With a large open floor plan and well laid out rooms, this home can accommodate a range of options. The third floor provides a third bedroom with the the flexibility of a bonus room, a home studio or larger office space. In any direction you will find a variety of both locally owned and national restaurants just minutes away. Including everything the Streets of Indian Lake Events and minutes from the bypass getting you downtown quickly.
Listing Agent
Compass RE Brokerage Phone: 6156867178 License # 327788 Listed on: 11/14/2025

Townhouse Details
Home Type
- Townhome
Est. Annual Taxes
- $1,006
Year Built
- Built in 2016
Home Design
- Brick Exterior Construction
- Shingle Roof
- Vinyl Siding
Interior Spaces
- 1,519 Sq Ft Home
- Property has 3 Levels
- Combination Dining and Living Room
- Washer and Electric Dryer Hookup
Kitchen
- Microwave
- Dishwasher
- Kitchen Island
- Disposal
Flooring
- Wood
- Carpet
- Tile
Bedrooms and Bathrooms
- 3 Bedrooms
Parking
- 2 Open Parking Spaces
- 2 Parking Spaces
- Driveway
Schools
- Gene W. Brown Elementary School
- V G Hawkins Middle School
- Hendersonville High School
Utilities
- Central Heating and Cooling System
Listing and Financial Details
- Property Available on 11/14/25
- The owner pays for association fees
- Rent includes association fees
- Assessor Parcel Number 163E A 02001 022
Community Details
Overview
- No Home Owners Association
- Plumlee Town Homes Subdivision
Recreation
- Park
Pet Policy
- Call for details about the types of pets allowed
Map
Source: Realtracs
MLS Number: 3045939
APN: 083163E A 02001 022
- 95 Plumlee Dr Unit 5
- 95 Plumlee Dr Unit 7
- 250 Donna Dr Unit 4C
- 290 Donna Dr Unit E
- 212 Nokes Dr
- 231 Donna Dr
- 102 Courtside Place
- 411 Walton Ferry Rd
- 108 Donna Dr
- 340a Lakeside Park Dr
- 132A Shivel Dr
- 125 Shivel Dr
- 240 Harbor Dr
- 104 Edgehill Ln
- 1022 Emery Bay Cir
- 430 Walton Ferry Rd Unit 807
- 1038 Emery Bay Cir
- 1032 Emery Bay Cir
- 5004 Isabella Ln
- 318 Donna Dr
- 324 Walton Ferry Rd Unit 1
- 324 Walton Ferry Rd Unit 11
- 85 Nokes Dr
- 100 Spadeleaf Blvd
- 900 Tiffany Ln
- 292 Donna Dr Unit D
- 106 Donna Dr Unit A
- 293 Nokes Dr
- 1 Williamsburg Dr
- 340a Lakeside Park Dr
- 131 Spadeleaf Blvd
- 303 Donna Dr Unit B
- 145 Summerlake Place
- 126 Walton Ferry Rd Unit F8
- 126 Walton Ferry Rd Unit C5
- 102 Susan Ct Unit A
- 5004 Isabella Ln
- 101 Spadeleaf Blvd
- 122 Anchor Dr
- 103 Connie Dr Unit A
