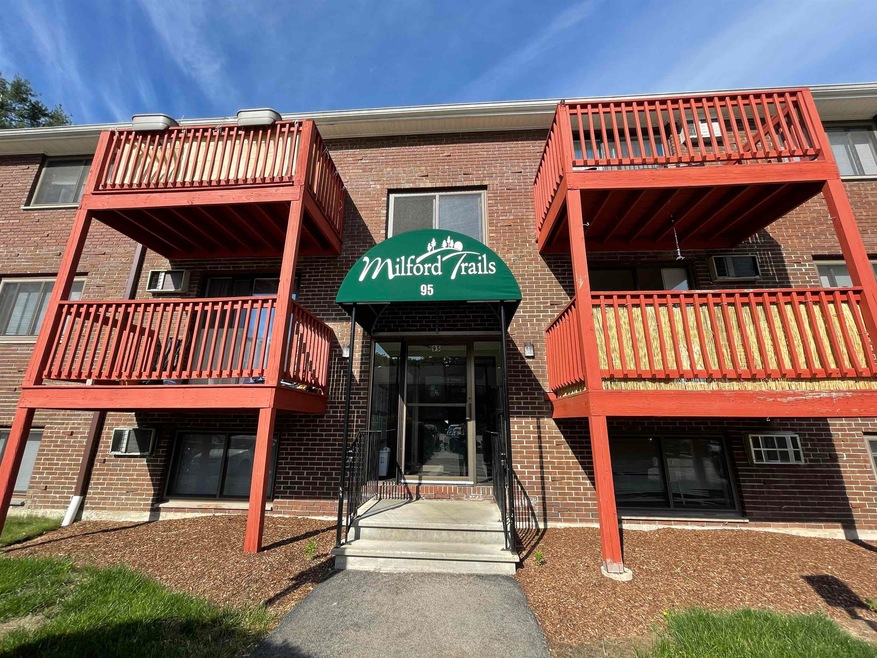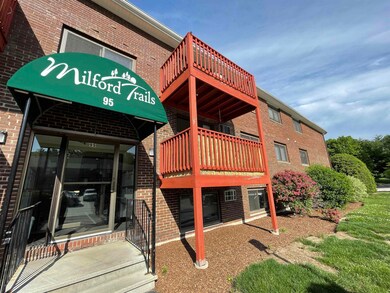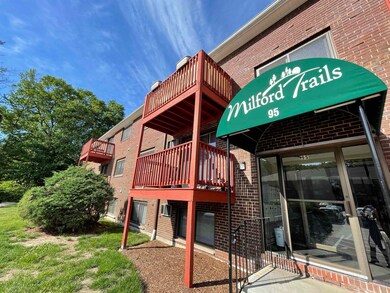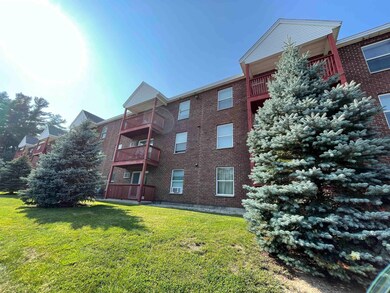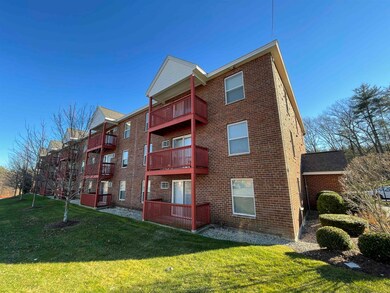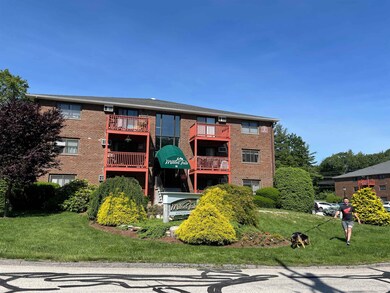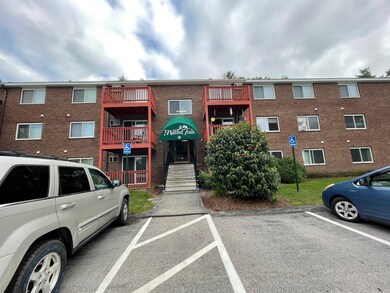95 Powers St Unit 73 Milford, NH 03055
Highlights
- Basketball Court
- Community Basketball Court
- Intercom
- Wooded Lot
- Balcony
- Air Conditioning
About This Home
If you enjoy a community atmosphere, you’ve found your perfect new home. With a large, modern playground, swimming pool, grilling stations, wooded trails and covered picnic pavilion, there's plenty of opportunity for socializing with your new neighbors, friends and family, or with your 4-legged best friend. This 950 sq. ft. 2-bedroom apartment has a lot to love too. Everything is brand new, fully renovated with stainless steel appliances, solid surface counters, soft close cabinets, huge bedrooms with large closets, and a private balcony. Welcome home to Milford Trails!
90 Powers St., Milford, NH APARTMENT FEATURES:
-New eat-in kitchen equipped with stainless steel fridge, microwave, glass top electric range, dishwasher & garbage disposal
-Two tone, quiet close kitchen/bathroom cabinets & solid surface countertops
- Huge bedrooms with large double closets
-Wall unit A/C unit in living room w/ sliders to private balcony COMMUNITY FEATURES:
-Washer and dryer in every building
-Pet friendly community (restrictions apply)
-Pool, playground & grilling stations
-Custom built dog park
-Covered picnic pavilion adjacent to outdoor amenities
-Basketball court
-Wooded walking trails
-Free on-site parking
-Drive-up storage units available
-24-hour emergency maintenance
-Adjacent to Routes 13, 101 and 101A, and just 15 minutes from Nashua, NH No security deposit required. Broker/Owner
Property Details
Home Type
- Multi-Family
Year Built
- Built in 1988
Lot Details
- Landscaped
- Wooded Lot
Home Design
- Fixer Upper
- Brick Exterior Construction
- Shingle Roof
- Masonry
Interior Spaces
- 950 Sq Ft Home
- Property has 3 Levels
- Blinds
- Window Screens
- Living Room
- Combination Kitchen and Dining Room
Kitchen
- Dishwasher
- Disposal
Flooring
- Carpet
- Laminate
- Vinyl
Bedrooms and Bathrooms
- 2 Bedrooms
- 1 Full Bathroom
Home Security
- Intercom
- Fire and Smoke Detector
Parking
- Paved Parking
- Off-Street Parking
- Unassigned Parking
Outdoor Features
- Basketball Court
- Balcony
- Playground
Utilities
- Air Conditioning
- Baseboard Heating
- Underground Utilities
Listing and Financial Details
- Security Deposit $399
- Rent includes landscaping, parking, plowing, snow removal, trash collection
Community Details
Recreation
- Community Basketball Court
- Community Playground
- Snow Removal
Additional Features
- Application Fee Required
- Coin Laundry
Map
Source: PrimeMLS
MLS Number: 5070137
- 28 Christine Dr
- 377 Nashua St
- 26 Oak St
- 0 Claude Rd
- 33 David Dr
- 44 Osgood Rd
- 14 Reserve Way
- 8 Carriage Ln
- 40 North St
- 18 Adams St
- 30 Perkins St Unit 1
- 24 Spaulding St
- 22 Ponemah Rd
- 61 W Meadow Ct
- 26 Melendy Rd Unit 97
- 26 Melendy Rd Unit 42
- 3 Abby Ln Unit 2
- 24 Ponemah Rd
- 57 Patch Hill Ln
- 0 Briar Cliff Dr
- 95 Powers St Unit 45
- 90 Powers St
- 99 Powers St Unit 175
- 96 Powers St Unit 194
- 29 Capron Rd Unit 72
- 37 E Ridge Dr Unit 3
- 27 E Ridge Dr Unit 1
- 33 Putnam St Unit C
- 50 Elm St
- 93 West St Unit 25
- 76 Elm St Unit 4
- 167 Elm St Unit 2
- 6 Veterans Rd Unit 15
- 14 Veterans Rd
- 29 Cramer Hill Rd
- 19 Mason Rd
- 10 Main St Unit 8
- 2 Roedean Dr Unit 303
- 40 Squire Dr
- 3 Lexington Ct
