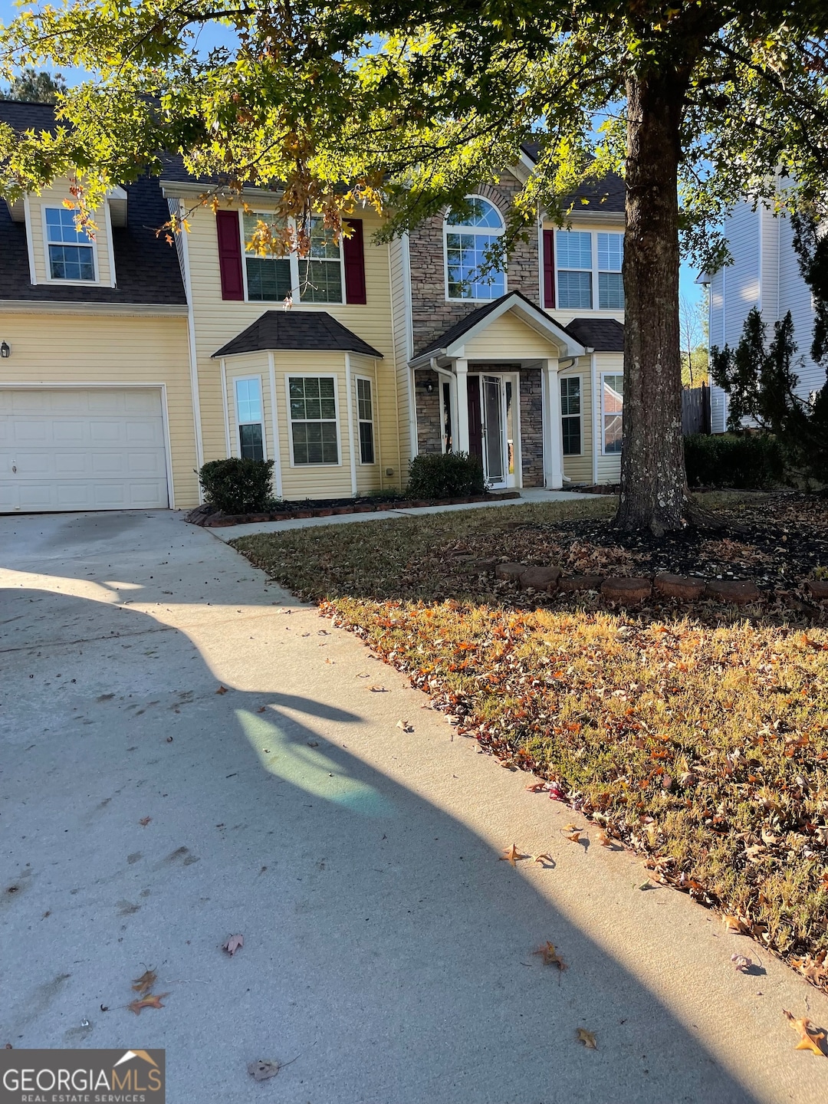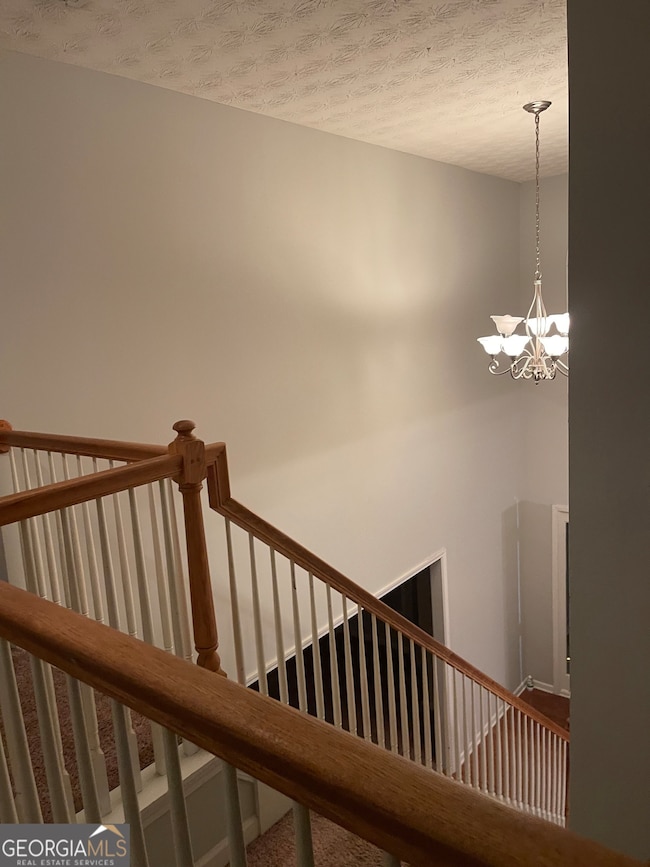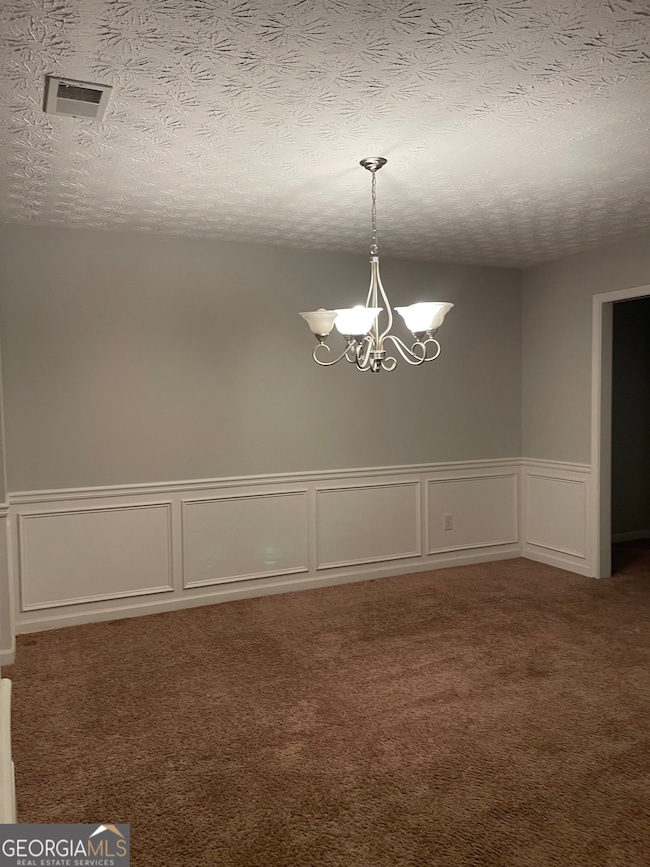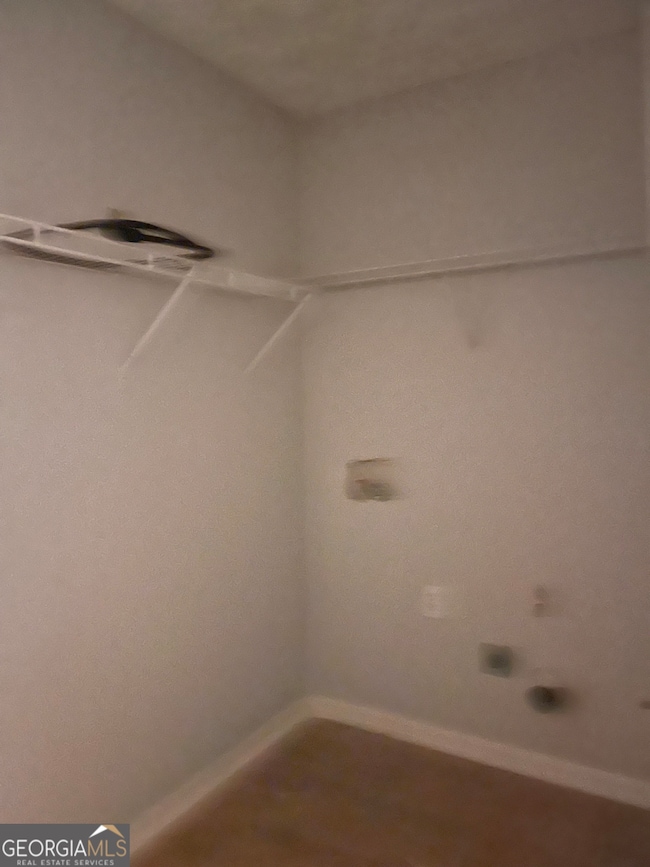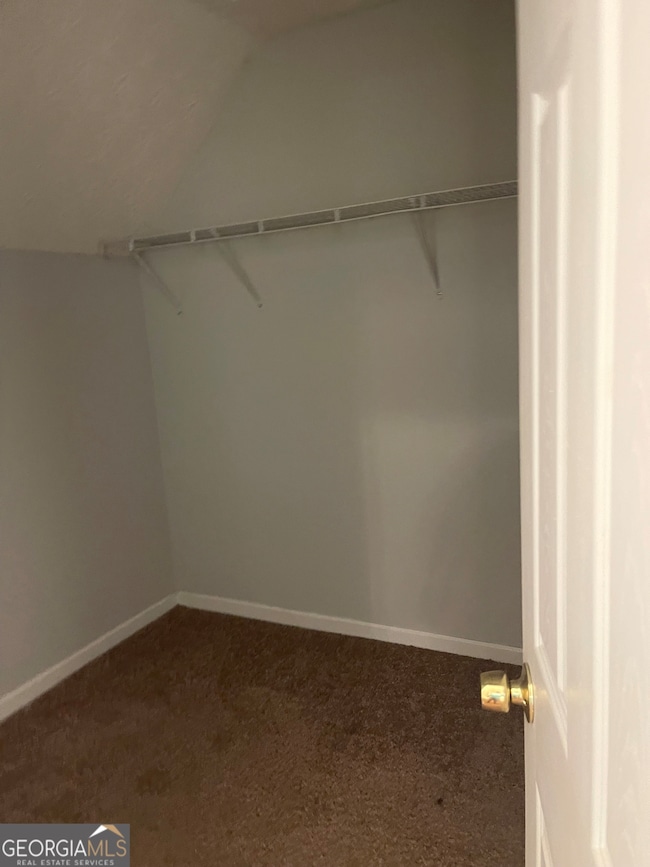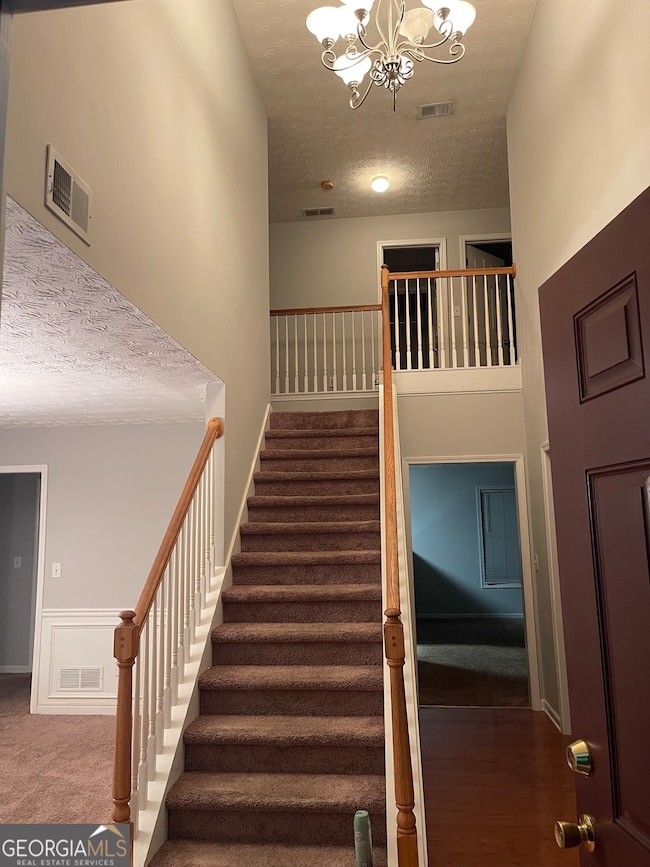95 Prince Edward Way Covington, GA 30016
4
Beds
2.5
Baths
2,689
Sq Ft
0.35
Acres
Highlights
- Deck
- Private Lot
- Breakfast Area or Nook
- Contemporary Architecture
- Den
- Formal Dining Room
About This Home
OVERSIZE MATER BEDROOM WITH SITTING ROOM WITH 3 ADDITIONAL LARGE SECONDARY ROOMS. FORMAL LIVING AND DINING ROOMS WITH A FAMILY ROOM AND LARGE EAT IN KITCHEN WITH A LARGE PRIVATE FENCED IN YARD. DESIRABLE SCHOOLS AND DESIRABLE COMMUNITY. ALL TENANTS WILL BE QUALIFY THROUGH LANDLORDS
Listing Agent
Sophia Lawrence & Associates License #243465 Listed on: 10/27/2025
Home Details
Home Type
- Single Family
Est. Annual Taxes
- $2,442
Year Built
- Built in 2005
Lot Details
- 0.35 Acre Lot
- Private Lot
Home Design
- Contemporary Architecture
- Slab Foundation
- Stone Frame
- Composition Roof
- Vinyl Siding
Interior Spaces
- 2,689 Sq Ft Home
- 2-Story Property
- Factory Built Fireplace
- Bay Window
- Family Room with Fireplace
- Formal Dining Room
- Den
- Carpet
- Fire and Smoke Detector
Kitchen
- Breakfast Area or Nook
- Microwave
Bedrooms and Bathrooms
- 4 Bedrooms
- Double Vanity
Laundry
- Laundry Room
- Laundry in Hall
Parking
- 2 Car Garage
- Garage Door Opener
Outdoor Features
- No Dock Rights
- Deck
- Patio
Location
- Property is near schools
- Property is near shops
Schools
- Live Oak Elementary School
- Veterans Memorial Middle School
- Newton High School
Utilities
- Central Heating and Cooling System
- Cable TV Available
Additional Features
- Garage Van Access
- Energy-Efficient Insulation
Listing and Financial Details
- Security Deposit $2,100
- 12-Month Lease Term
- $150 Application Fee
Community Details
Overview
- Property has a Home Owners Association
- Avonlea Subdivision
Pet Policy
- No Pets Allowed
Map
Source: Georgia MLS
MLS Number: 10632593
APN: 0026C00000178000
Nearby Homes
- 280 Hoglen Dr
- 200 Syracuse Ln
- 30 Spring Valley Dr
- 95 Cherohala Ct
- 500 Womack Rd
- 65 Rosewood Cir
- 15 Saddlebrook Ct
- 260 Rosewood Cir
- 245 Camerons Way
- 40 Princeton Ct
- 15 Joe Ewing Dr
- 190 Overlook Dr
- 155 Overlook Dr
- 385 Hinton Chase Pkwy
- 135 Valley Brook Dr
- 230 Forest Brook Dr
- 160 Bridges Way
- 445 Piedmont Cir
- 75 Prince Edward Way
- 215 Prince Edward Way
- 215 Landon Way
- 60 Landing Ln
- 65 Windsong Dr
- 95 Bermuda Cir
- 70 Windsong Dr
- 70 Princeton Way
- 100 Princeton Ct
- 75 Valley Brook Dr
- 20 Windcrest Keep
- 28 Gum Tree Trail
- 145 Chandler Field Dr
- 318 Rock View Ln
- 665 Lakeridge Ct
- 180 Creekview Blvd
- 49 Windcrest Dr
- 3499 Tallulah Ln
- 35 Fair Ridge Ct
- 3479 Tallulah Ln
