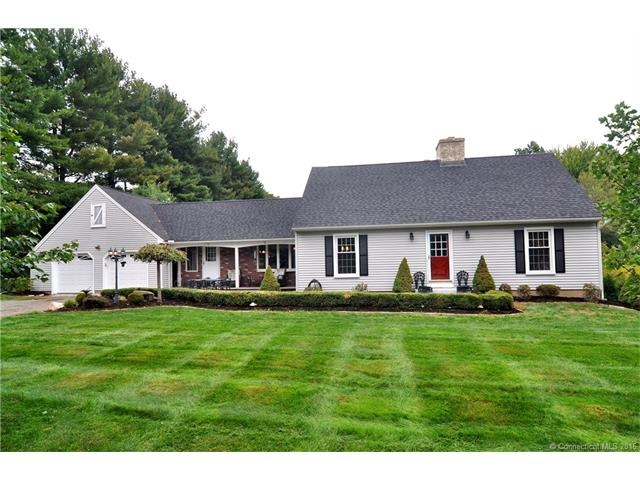
95 Randall Dr Suffield, CT 06078
Highlights
- Open Floorplan
- Cape Cod Architecture
- 2 Fireplaces
- Suffield Middle School Rated A-
- Partially Wooded Lot
- No HOA
About This Home
As of March 2020Welcome Home! Beautifully renovated 3-4BR, 2BA cape in large sought after neighborhood with public sewer, public water and central air. Newer roof, windows, siding, granite kitchen open to large family room addition to paver patio. Finished basement space is a side walk out with fireplace, ideal for playroom or potential in law. House has newer electrical panel and is wired for generator. One acre yard is flat and professionally landscaped conveniently located minutes to Historic Suffield Center, Bradley Airport and I-91.
Last Agent to Sell the Property
KW Legacy Partners License #RES.0792249 Listed on: 10/06/2015

Home Details
Home Type
- Single Family
Est. Annual Taxes
- $5,771
Year Built
- Built in 1960
Lot Details
- 1 Acre Lot
- Partially Wooded Lot
Home Design
- Cape Cod Architecture
- Ranch Style House
- Vinyl Siding
Interior Spaces
- 2,467 Sq Ft Home
- Open Floorplan
- Ceiling Fan
- 2 Fireplaces
- Attic or Crawl Hatchway Insulated
Kitchen
- Oven or Range
- Microwave
- Dishwasher
Bedrooms and Bathrooms
- 3 Bedrooms
- 2 Full Bathrooms
Partially Finished Basement
- Walk-Out Basement
- Basement Fills Entire Space Under The House
- Crawl Space
Parking
- 2 Car Attached Garage
- Driveway
Outdoor Features
- Patio
Schools
- A. Ward Spaulding Elementary School
- Suffield Middle School
- Suffield High School
Utilities
- Central Air
- Baseboard Heating
- Heating System Uses Oil
- Fuel Tank Located in Basement
Community Details
- No Home Owners Association
Ownership History
Purchase Details
Home Financials for this Owner
Home Financials are based on the most recent Mortgage that was taken out on this home.Purchase Details
Home Financials for this Owner
Home Financials are based on the most recent Mortgage that was taken out on this home.Purchase Details
Purchase Details
Home Financials for this Owner
Home Financials are based on the most recent Mortgage that was taken out on this home.Similar Homes in the area
Home Values in the Area
Average Home Value in this Area
Purchase History
| Date | Type | Sale Price | Title Company |
|---|---|---|---|
| Warranty Deed | $381,000 | None Available | |
| Warranty Deed | $332,700 | -- | |
| Quit Claim Deed | -- | -- | |
| Warranty Deed | $265,900 | -- |
Mortgage History
| Date | Status | Loan Amount | Loan Type |
|---|---|---|---|
| Open | $150,000 | Second Mortgage Made To Cover Down Payment | |
| Previous Owner | $300,000 | No Value Available | |
| Previous Owner | $212,700 | No Value Available | |
| Previous Owner | $52,780 | No Value Available |
Property History
| Date | Event | Price | Change | Sq Ft Price |
|---|---|---|---|---|
| 03/26/2020 03/26/20 | Sold | $381,000 | +0.3% | $133 / Sq Ft |
| 01/15/2020 01/15/20 | Pending | -- | -- | -- |
| 01/08/2020 01/08/20 | For Sale | $379,900 | +14.2% | $133 / Sq Ft |
| 12/15/2015 12/15/15 | Sold | $332,700 | -4.7% | $135 / Sq Ft |
| 11/04/2015 11/04/15 | Pending | -- | -- | -- |
| 10/06/2015 10/06/15 | For Sale | $349,000 | -- | $141 / Sq Ft |
Tax History Compared to Growth
Tax History
| Year | Tax Paid | Tax Assessment Tax Assessment Total Assessment is a certain percentage of the fair market value that is determined by local assessors to be the total taxable value of land and additions on the property. | Land | Improvement |
|---|---|---|---|---|
| 2025 | $7,466 | $318,920 | $81,900 | $237,020 |
| 2024 | $7,363 | $325,360 | $81,900 | $243,460 |
| 2023 | $7,035 | $245,910 | $81,900 | $164,010 |
| 2022 | $6,835 | $238,910 | $81,900 | $157,010 |
| 2021 | $6,842 | $238,910 | $81,900 | $157,010 |
| 2020 | $6,732 | $235,060 | $81,900 | $153,160 |
| 2019 | $6,751 | $235,060 | $81,900 | $153,160 |
| 2018 | $6,172 | $210,490 | $75,250 | $135,240 |
| 2017 | $6,081 | $210,490 | $75,250 | $135,240 |
| 2016 | $5,914 | $209,720 | $75,250 | $134,470 |
| 2015 | $5,772 | $207,760 | $75,250 | $132,510 |
| 2014 | $5,634 | $207,760 | $75,250 | $132,510 |
Agents Affiliated with this Home
-

Seller's Agent in 2020
Michael Willin
Coldwell Banker Realty
(860) 205-1872
70 Total Sales
-

Buyer's Agent in 2020
Peter Marino
LAER Realty Partners
(413) 214-3990
1 in this area
93 Total Sales
-

Seller's Agent in 2015
Kathy Murphy
KW Legacy Partners
(860) 930-0063
33 in this area
49 Total Sales
-

Buyer's Agent in 2015
Thomas Morrissette
LAER Realty Partners
(413) 530-9466
1 in this area
89 Total Sales
Map
Source: SmartMLS
MLS Number: G10084923
APN: SUFF-000049H-000040-000090
- 112 Cold Spring Ln
- Lot 54 North St
- 145 Silver Creek Dr
- 197 Shadow Pond Ln
- 190 Shadow Pond Ln
- 1253 Mapleton Ave
- 0 Hickory St Unit 24099336
- 1379 Mapleton Ave
- 741 Mapleton Ave
- 401 Russell Ave
- 1071 River Blvd
- 62 3rd St
- 879 Russell Ave
- 810 Thompsonville Rd
- 12 Cosgrove Ave
- 18 Woodworth St Unit 22
- 855 Thompsonville Rd
- 88 South St
- 1704 Hill St
- 260 Alewife Ln
