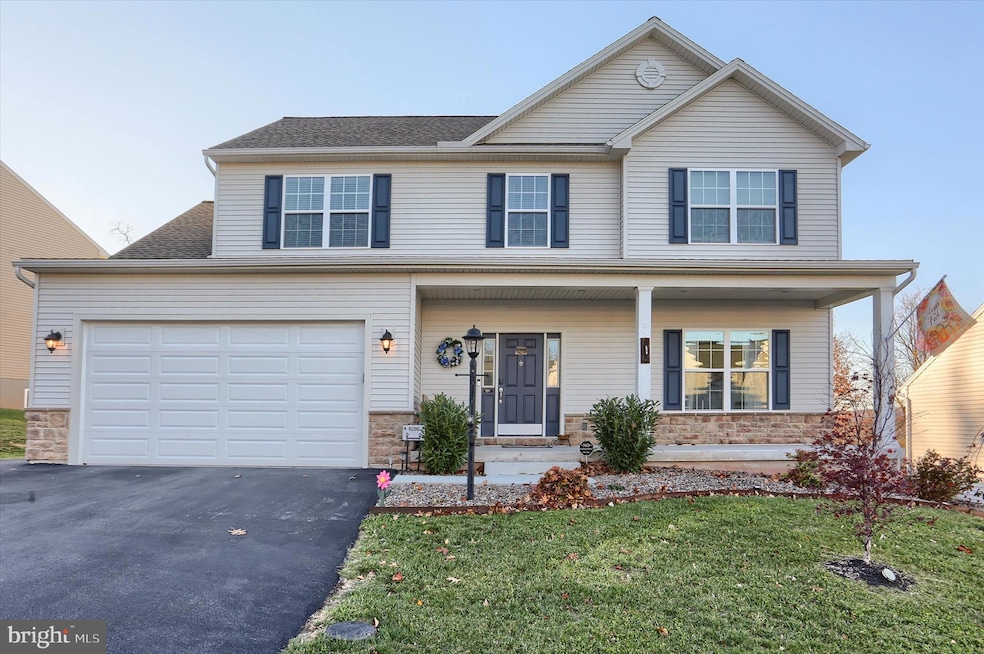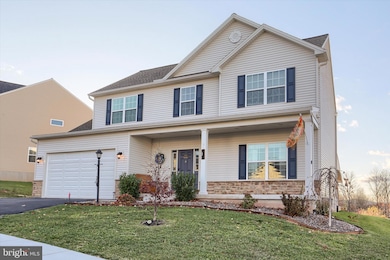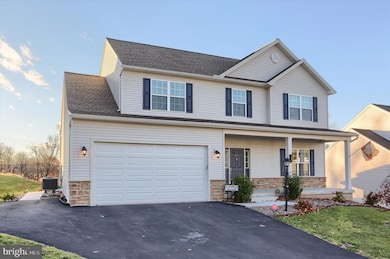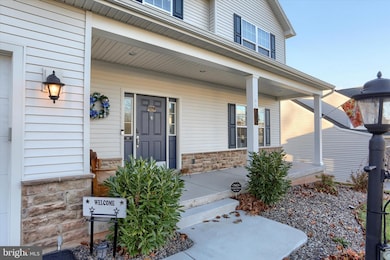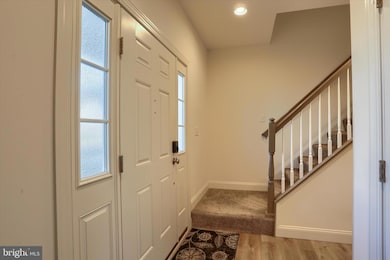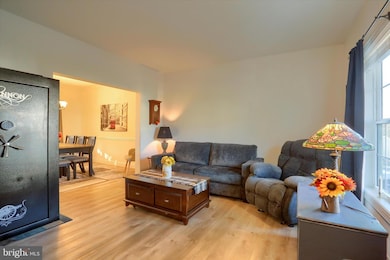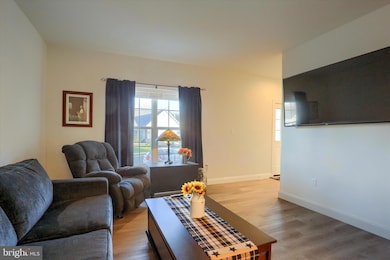95 Red Maple Dr Etters, PA 17319
Estimated payment $3,344/month
Highlights
- Deck
- Attic
- Breakfast Room
- Traditional Architecture
- Upgraded Countertops
- Stainless Steel Appliances
About This Home
Welcome to this nearly new traditional home in The Woods community—only 2 years young and beautifully maintained! Offering 5 bedrooms and 3.5 baths, this home blends modern comfort with timeless charm. Step inside to an inviting open floor plan featuring LVP flooring throughout the main level. The formal living room offers flexibility as a home office or playroom, while the elegant dining room is perfect for gatherings. The gourmet kitchen impresses with granite countertops, a tile backsplash, a center island with seating, and a spacious eat-in area that flows seamlessly into the cozy family room—ideal for movie nights or casual entertaining. Upstairs, the impressive primary suite features a large walk-in closet and a luxurious private bath with a walk-in tile shower. Three additional spacious bedrooms share a well-appointed hall bath. The finished lower level adds exceptional versatility with a kitchenette, full bath, bedroom, and family room—perfect for in-law quarters, guests, or a private retreat. Enjoy outdoor living on the covered patio with a built-in bar overlooking the backyard that backs to common space. Additional highlights include a large 14'x28' shed, two-car garage, and a prime location just minutes from major highways and downtown Harrisburg. Don’t miss your chance to call this remarkable property home—schedule your private tour today!
Listing Agent
(717) 329-8851 jennifer@thedebernardisgroup.com Coldwell Banker Realty License #5008406 Listed on: 11/15/2025

Co-Listing Agent
(717) 512-9360 linette@thedebernardisgroup.com Coldwell Banker Realty License #RS353537
Open House Schedule
-
Saturday, November 29, 20252:00 to 5:00 pm11/29/2025 2:00:00 PM +00:0011/29/2025 5:00:00 PM +00:00Add to Calendar
Home Details
Home Type
- Single Family
Est. Annual Taxes
- $6,374
Year Built
- Built in 2023
Lot Details
- 10,215 Sq Ft Lot
HOA Fees
- $40 Monthly HOA Fees
Parking
- 2 Car Direct Access Garage
- Oversized Parking
- Front Facing Garage
- Garage Door Opener
- Driveway
- Off-Street Parking
Home Design
- Traditional Architecture
- Permanent Foundation
- Frame Construction
- Architectural Shingle Roof
- Stone Siding
- Vinyl Siding
- Stick Built Home
Interior Spaces
- Property has 2 Levels
- Chair Railings
- Crown Molding
- Ceiling height of 9 feet or more
- Recessed Lighting
- Entrance Foyer
- Family Room Off Kitchen
- Living Room
- Dining Room
- Attic
Kitchen
- Kitchenette
- Breakfast Room
- Built-In Range
- Built-In Microwave
- Dishwasher
- Stainless Steel Appliances
- Kitchen Island
- Upgraded Countertops
Bedrooms and Bathrooms
- En-Suite Bathroom
- Walk-In Closet
- In-Law or Guest Suite
- Bathtub with Shower
- Walk-in Shower
Laundry
- Laundry Room
- Laundry on upper level
- Washer and Dryer Hookup
Finished Basement
- Connecting Stairway
- Interior and Exterior Basement Entry
- Laundry in Basement
Outdoor Features
- Deck
- Patio
- Exterior Lighting
- Shed
- Porch
Schools
- Red Land High School
Utilities
- Forced Air Heating and Cooling System
- Heat Pump System
- 200+ Amp Service
- Electric Water Heater
Community Details
- $100 Capital Contribution Fee
- Association fees include common area maintenance
- The Woods HOA
- The Woods Subdivision
- Property Manager
Listing and Financial Details
- Tax Lot 0010
- Assessor Parcel Number 39-000-38-0010-00-00000
Map
Home Values in the Area
Average Home Value in this Area
Tax History
| Year | Tax Paid | Tax Assessment Tax Assessment Total Assessment is a certain percentage of the fair market value that is determined by local assessors to be the total taxable value of land and additions on the property. | Land | Improvement |
|---|---|---|---|---|
| 2025 | $5,999 | $216,540 | $38,290 | $178,250 |
| 2024 | $7,841 | $216,540 | $38,290 | $178,250 |
Property History
| Date | Event | Price | List to Sale | Price per Sq Ft | Prior Sale |
|---|---|---|---|---|---|
| 11/15/2025 11/15/25 | For Sale | $525,000 | +19.3% | $171 / Sq Ft | |
| 08/09/2023 08/09/23 | Sold | $440,000 | -1.1% | $193 / Sq Ft | View Prior Sale |
| 05/25/2023 05/25/23 | Pending | -- | -- | -- | |
| 03/14/2023 03/14/23 | Price Changed | $445,000 | -2.2% | $196 / Sq Ft | |
| 02/07/2023 02/07/23 | For Sale | $455,000 | -- | $200 / Sq Ft |
Purchase History
| Date | Type | Sale Price | Title Company |
|---|---|---|---|
| Deed | $440,000 | None Listed On Document |
Mortgage History
| Date | Status | Loan Amount | Loan Type |
|---|---|---|---|
| Open | $374,000 | New Conventional |
Source: Bright MLS
MLS Number: PAYK2093632
APN: 39-000-38-0010.00-00000
- 5 Winterberry Ln
- Lot 48 Scarlet Oak Dr
- Lot 29 Scarlet Oak Dr
- Lot 50 Scarlet Oak Dr
- Lot 49 Scarlet Oak Dr
- Lot 47 Scarlet Oak Dr
- Lot 46 Scarlet Oak Dr
- Lot 45 Scarlet Oak Dr
- 15 Winterberry Ln
- 60 S Ben Hogan Dr
- 45 S Ben Hogan Dr
- 10 Fargreen Ct Unit 1E
- 1330 Valley Green Rd
- 0 Pines Rd Unit 1002665639
- 32 N York St
- 27 E Broadway Ave
- 404 Shelleys Ln
- 200 Juniper Dr
- 244 Juniper Dr
- 55 Ashton Dr
- 1100 Pines Rd
- 25 Locust Cir
- 95 Pleasant View Dr
- 2238 Old Trail Rd Unit REAR UNIT
- 40 Red Mill Rd
- 450 Ridge Rd Unit 16
- 418 Apt A Burd St
- 418 Wilson St Unit W12
- 42 Ann St Unit C
- 140 Wilson St Unit 3
- 149 Wilson St
- 201 Nissley St
- 19 N Union St Unit 3
- 625 Willow St
- 30 S Front St Unit 2ND FLOOR
- 625 N Spring St
- 119 E Main St Unit 3
- 119 E Main St Unit 2
- 1900 Pineford Dr
- 1239 Amber Ln
