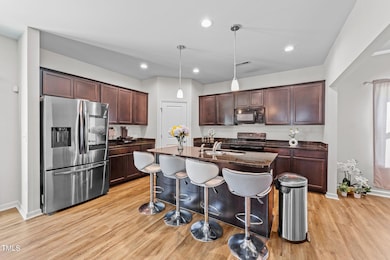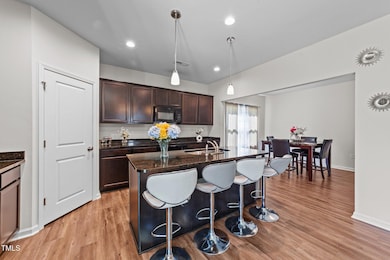
95 Shady Creek Trail Garner, NC 27529
Cleveland NeighborhoodEstimated payment $2,738/month
Highlights
- Open Floorplan
- Transitional Architecture
- High Ceiling
- Cleveland Middle School Rated A-
- Bonus Room
- Granite Countertops
About This Home
Welcome home to this spacious 4-bedroom beauty nestled on a serene half-acre lot in the Sherrill Place community. Tucked away in a peaceful cul-de-sac, this home boasts a large, flat backyard—ideal for outdoor fun, entertaining, or even your future dream pool.
Step inside to an open and airy floor plan featuring a formal dining room, a sunny eat-in kitchen, and a versatile flex space—perfect for an office, an added family area or playroom. The oversized kitchen is a chef's dream with a generous granite island, ample cabinet space, a pantry, and room to gather.
Upstairs, you'll find a cozy loft perfect for movie nights or a second living area, along with four spacious bedrooms. The luxurious owner's suite offers a spa-like retreat with double vanities, a walk-in shower, relaxing garden tub, and private water closet.
This home checks all the boxes—don't miss your chance to make it yours! Schedule your private tour today.
There is NO for sale sign in the yard
Home Details
Home Type
- Single Family
Est. Annual Taxes
- $2,351
Year Built
- Built in 2021
Lot Details
- 0.53 Acre Lot
- Cul-De-Sac
- Level Lot
- Cleared Lot
- Few Trees
HOA Fees
- $55 Monthly HOA Fees
Parking
- 2 Car Attached Garage
Home Design
- Transitional Architecture
- Traditional Architecture
- Slab Foundation
- Architectural Shingle Roof
- Vinyl Siding
Interior Spaces
- 2,842 Sq Ft Home
- 2-Story Property
- Open Floorplan
- Crown Molding
- Smooth Ceilings
- High Ceiling
- Ceiling Fan
- Entrance Foyer
- Family Room
- Living Room
- Dining Room
- Bonus Room
- Pull Down Stairs to Attic
Kitchen
- Eat-In Kitchen
- Electric Range
- Microwave
- Freezer
- Dishwasher
- Kitchen Island
- Granite Countertops
Flooring
- Carpet
- Luxury Vinyl Tile
Bedrooms and Bathrooms
- 4 Bedrooms
- Walk-In Closet
- Private Water Closet
- Soaking Tub
- Bathtub with Shower
- Walk-in Shower
Laundry
- Laundry Room
- Laundry on upper level
- Dryer
- Washer
Outdoor Features
- Patio
- Rain Gutters
- Front Porch
Schools
- West View Elementary School
- Cleveland Middle School
- W Johnston High School
Utilities
- Forced Air Heating and Cooling System
- Natural Gas Connected
- Tankless Water Heater
- High Speed Internet
- Cable TV Available
Community Details
- Association fees include unknown
- Sherrill Place Village Association, Phone Number (919) 413-8144
- Sherrill Place Subdivision
Listing and Financial Details
- Assessor Parcel Number 06E03037H
Map
Home Values in the Area
Average Home Value in this Area
Tax History
| Year | Tax Paid | Tax Assessment Tax Assessment Total Assessment is a certain percentage of the fair market value that is determined by local assessors to be the total taxable value of land and additions on the property. | Land | Improvement |
|---|---|---|---|---|
| 2025 | $2,724 | $428,990 | $75,000 | $353,990 |
| 2024 | $2,434 | $300,510 | $63,000 | $237,510 |
| 2023 | $2,351 | $300,510 | $63,000 | $237,510 |
| 2022 | $2,472 | $300,510 | $63,000 | $237,510 |
| 2021 | $757 | $92,070 | $63,000 | $29,070 |
Property History
| Date | Event | Price | Change | Sq Ft Price |
|---|---|---|---|---|
| 06/30/2025 06/30/25 | Price Changed | $460,000 | -2.0% | $162 / Sq Ft |
| 05/12/2025 05/12/25 | Price Changed | $469,500 | -0.1% | $165 / Sq Ft |
| 04/12/2025 04/12/25 | For Sale | $470,000 | -- | $165 / Sq Ft |
Purchase History
| Date | Type | Sale Price | Title Company |
|---|---|---|---|
| Warranty Deed | $302,500 | None Available |
Mortgage History
| Date | Status | Loan Amount | Loan Type |
|---|---|---|---|
| Open | $10,200 | New Conventional | |
| Open | $305,236 | New Conventional |
About the Listing Agent

For over 30 years, Marti Hampton has led one of the most respected real estate teams in the nation, closing over $4 billion in home sales and helping more than 10,000 buyers and sellers across the Triangle achieve their real estate goals. Her unmatched track record, local expertise, and relentless commitment to excellence have made the Marti Hampton Team a trusted name in Raleigh-Durham real estate.
Backed by decades of experience and powered by innovative marketing, cutting-edge
Marti's Other Listings
Source: Doorify MLS
MLS Number: 10088411
APN: 06E03037H
- 150 Sherrill Place Ln
- 6 Fieldsview Dr
- 11 Powderhorn Point
- 114 Boone Trail
- 120 Reunion Ct
- 1092 Adams Point Dr
- 20 Knob Creek Way
- 42 Miry Branch Ct
- 36 Labradoodle Ct
- 227 Outwater Ridge Dr
- 83 Mariners Point Way
- 264 Summerwind Plantation Dr
- 97 Beau Dr
- 225 Marsh Creek Dr
- 394 Airedale Trail
- 2357 Southfort Dr
- 325 Airedale Trail
- 115 Unique Place
- 136 Unique Place
- 267 Dando St
- 64 Waterpine Dr
- 201 Sirius St
- 150 Callahan Trail
- 104 Royalty Ct
- 300 Reunion
- 132 Callahan Trail
- 23 Maybrook Ct
- 73 Crest Cir
- 64 Horizon Trail
- 40 Summer Breeze Blvd
- 77 Ila Place
- 170 Davelyn Ct
- 88 Outwater Ridge Dr
- 78 Marsh Creek Dr
- 20 Mariners Pt Way
- 19 Labradoodle Ct
- 220 Outwater Ridge Dr
- 107 Marsh Creek Dr
- 146 Marsh Creek Dr
- 109 Birdie Dr






