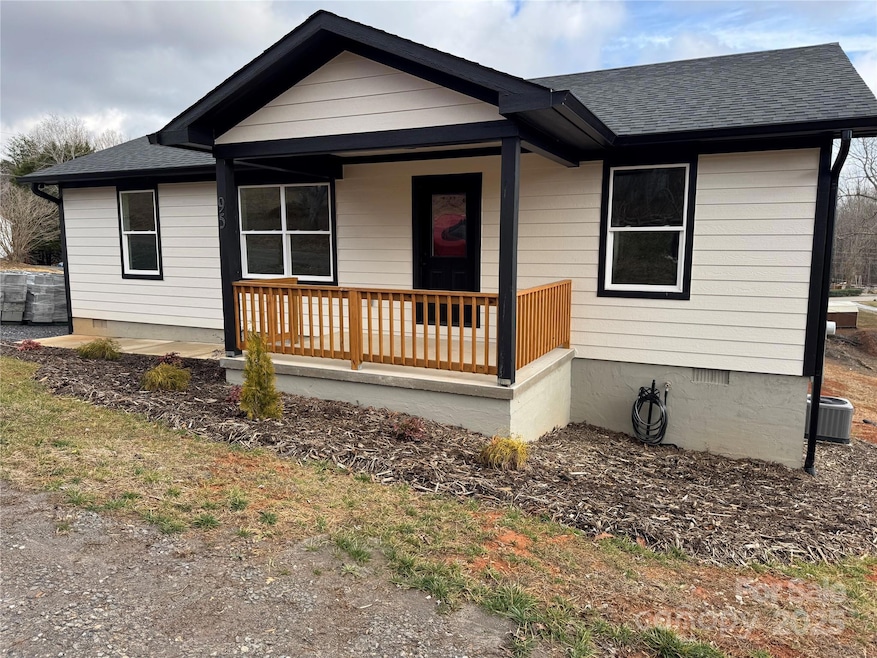95 Short Dr Marion, NC 28752
Estimated payment $1,845/month
Highlights
- New Construction
- Laundry in Utility Room
- 1-Story Property
- No HOA
About This Home
Stunning new construction that perfectly combines modern living with breathtaking natural beauty.This move-in ready residence features 2 spacious bedrooms, making it an ideal choice for small families,couples,or anyone seeking a serene retreat. The inviting living area flows seamlessly into the kitchen space, perfect for entertaining or simply enjoying time with loved ones. Large back deck allows plenty of room to enjoy the mesmerizing view. The master bedroom boasts a generous walk-in closet, providing ample storage and organization options, while the second bedroom also features a convenient layout and easy access to the second bathroom. Bathrooms are designed with modern fixtures and finishes,ensuring comfort and style. Additional highlights of this home include central heating and new construction amenities. Don't miss the opportunity to make this extraordinary property your own! Schedule your showing today. Tax value is land only due to new construction. Siding is LP Smart Siding.
Listing Agent
The Marion Agency LLC Brokerage Email: stalcurt@yahoo.com License #301621 Listed on: 02/25/2025
Home Details
Home Type
- Single Family
Year Built
- Built in 2024 | New Construction
Lot Details
- Sloped Lot
Parking
- Driveway
Home Design
- Architectural Shingle Roof
Interior Spaces
- 1,172 Sq Ft Home
- 1-Story Property
- Crawl Space
Kitchen
- Electric Oven
- Dishwasher
Bedrooms and Bathrooms
- 2 Main Level Bedrooms
- 2 Full Bathrooms
Laundry
- Laundry in Utility Room
- Washer and Electric Dryer Hookup
Schools
- Nebo Elementary School
- East Mcdowell Middle School
- Mcdowell High School
Utilities
- Heat Pump System
- Septic Tank
Community Details
- No Home Owners Association
Listing and Financial Details
- Assessor Parcel Number 172000771634/172000771411
Map
Property History
| Date | Event | Price | List to Sale | Price per Sq Ft |
|---|---|---|---|---|
| 04/23/2025 04/23/25 | Price Changed | $300,000 | -3.2% | $256 / Sq Ft |
| 03/12/2025 03/12/25 | Price Changed | $310,000 | 0.0% | $265 / Sq Ft |
| 03/12/2025 03/12/25 | For Sale | $310,000 | -6.1% | $265 / Sq Ft |
| 02/25/2025 02/25/25 | Off Market | $330,000 | -- | -- |
| 02/25/2025 02/25/25 | For Sale | $330,000 | -- | $282 / Sq Ft |
Source: Canopy MLS (Canopy Realtor® Association)
MLS Number: 4226761
- 157 Blue Bird Meadows Dr
- 151 Mourning Dove Dr
- 6921 Harmony Grove Rd
- 1435 Jacktown Rd
- 460 Cascades Pkwy
- 530 Toney Rd
- 83 Cascades Pkwy
- 1240 Gaddy Rd S
- V/L W Laurel Ridge Unit 16
- 2730 N Carolina 226
- 434 Free Path Dr
- 418 Owl Hollow Rd
- 26 Lakeview Trail
- 2305 Rutherford Rd
- 00 Woodchuck Ln Unit 110
- 0 Woodchuck Ln N Unit 111 CAR4289921
- 478 Foxwood Dr
- 283 Robin Dr
- Lot #73 Black Lark Dr
- TBD Black Lark Dr
- 556 E Yancey St
- 61 Coyote Dr
- 119 Coyote Dr
- 63 Lynn Dr
- 451 Charlie Dr
- 118 Grace Estates Dr
- 4639 Harbor View Terrace
- 321 Pitts St Unit A
- 1140 Allman Ridge Rd
- 315 Golf Course Rd
- 2292 W Wade Ave Unit 55
- 118 Ross St Unit B2
- 242 Falls St
- 109 Rhyne St
- 139 Pearson Dr
- 142 Patrick Murphy Dr
- 305 E Union St
- 204 State Rd
- 101 Park Place Ave
- 401 Lenoir Rd
Ask me questions while you tour the home.







