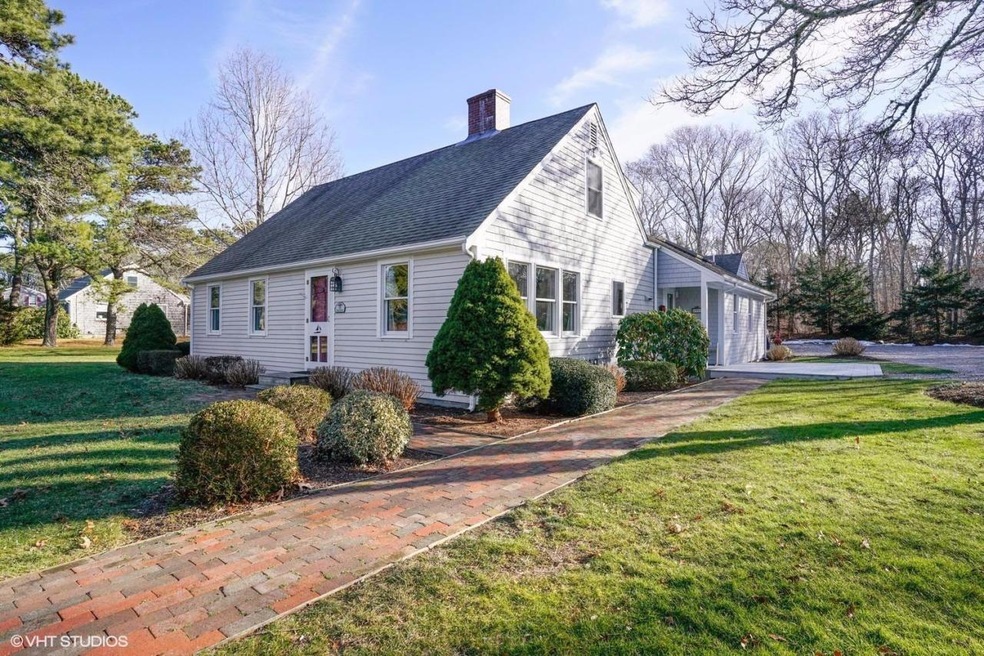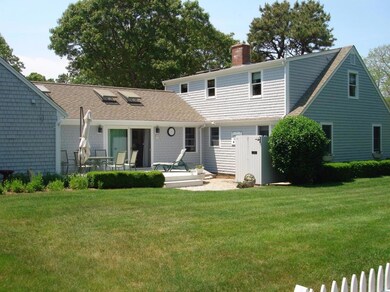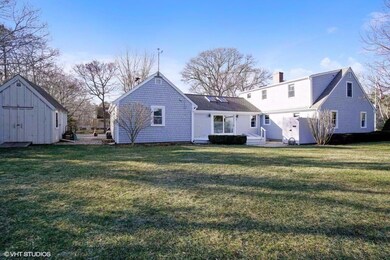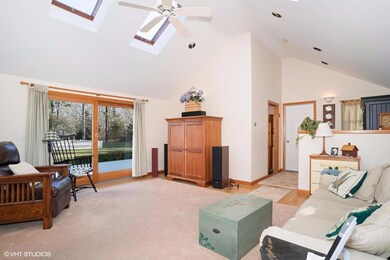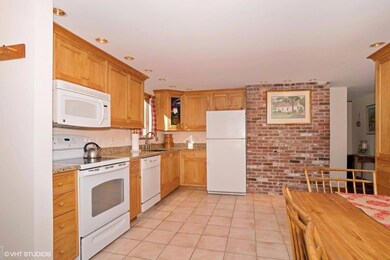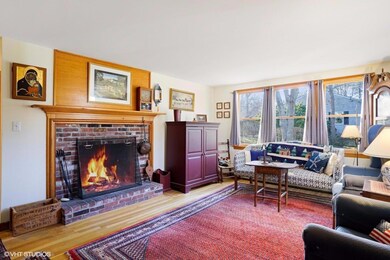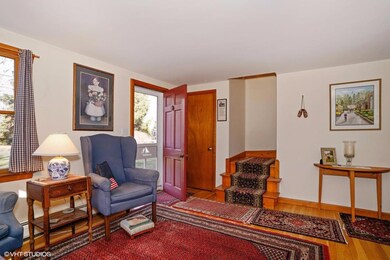
95 Sparrowhawk Ln Eastham, MA 02642
Highlights
- Cape Cod Architecture
- Deck
- 1 Fireplace
- Nauset Regional High School Rated A
- Wood Flooring
- No HOA
About This Home
As of February 2019This classic Cape was tastefully expanded in the late 90's with a bright family room addition including cathedral ceiling, four skylights, sliders to a side deck for summer entertaining and a bath with laundry area. The eat-in granite kitchen features tile flooring, custom birch cabinetry, task lighting and a pantry. Off the kitchen is a cozy living room with wood-burning fireplace to warm an autumn evening. With 4 bedrooms and 3 baths, there's plenty of space for family and friends. Outside you'll find a large shed, outdoor shower, two decks, vegetable garden with picket fence, and attached garage. Upgrades since 1998 include new Andersen windows, natural gas boiler (2007), new roof, irrigation system, plus new Title V septic and well. All this in a great location--just 1.5 miles from Nauset Light Beach on the Ocean and near the Cape Cod Rail Trail bike path. Could this be the house for you?
Last Agent to Sell the Property
Reita Donaldson
Kinlin Grover Real Estate Listed on: 01/13/2017
Last Buyer's Agent
Mary Tynell
ERA Cape Real Estate, LLC
Home Details
Home Type
- Single Family
Est. Annual Taxes
- $3,679
Year Built
- Built in 1964 | Remodeled
Lot Details
- 0.49 Acre Lot
- Lot Dimensions are 152 x 140
- Street terminates at a dead end
- Level Lot
- Sprinkler System
- Cleared Lot
- Garden
Parking
- 1 Car Attached Garage
Home Design
- Cape Cod Architecture
- Poured Concrete
- Pitched Roof
- Asphalt Roof
- Shingle Siding
- Concrete Perimeter Foundation
Interior Spaces
- 2,049 Sq Ft Home
- 2-Story Property
- Sound System
- Skylights
- Recessed Lighting
- 1 Fireplace
- Living Room
- Dining Area
Kitchen
- Electric Range
- Microwave
- Dishwasher
Flooring
- Wood
- Carpet
- Tile
Bedrooms and Bathrooms
- 4 Bedrooms
- Primary bedroom located on second floor
- Linen Closet
- 3 Full Bathrooms
Laundry
- Laundry Room
- Laundry on main level
- Electric Dryer
- Washer
Basement
- Basement Fills Entire Space Under The House
- Interior Basement Entry
Outdoor Features
- Outdoor Shower
- Deck
- Outbuilding
Utilities
- No Cooling
- Hot Water Heating System
- Well
- Gas Water Heater
- Septic Tank
Listing and Financial Details
- Assessor Parcel Number 0050820
Community Details
Overview
- No Home Owners Association
Recreation
- Tennis Courts
- Bike Trail
Ownership History
Purchase Details
Home Financials for this Owner
Home Financials are based on the most recent Mortgage that was taken out on this home.Purchase Details
Home Financials for this Owner
Home Financials are based on the most recent Mortgage that was taken out on this home.Purchase Details
Similar Homes in the area
Home Values in the Area
Average Home Value in this Area
Purchase History
| Date | Type | Sale Price | Title Company |
|---|---|---|---|
| Not Resolvable | $556,000 | -- | |
| Not Resolvable | $524,000 | -- | |
| Deed | -- | -- |
Mortgage History
| Date | Status | Loan Amount | Loan Type |
|---|---|---|---|
| Open | $380,000 | Stand Alone Refi Refinance Of Original Loan | |
| Closed | $444,800 | New Conventional | |
| Previous Owner | $417,000 | New Conventional |
Property History
| Date | Event | Price | Change | Sq Ft Price |
|---|---|---|---|---|
| 02/22/2019 02/22/19 | Sold | $556,000 | -4.0% | $271 / Sq Ft |
| 12/27/2018 12/27/18 | Pending | -- | -- | -- |
| 12/09/2018 12/09/18 | For Sale | $579,000 | +10.5% | $283 / Sq Ft |
| 03/24/2017 03/24/17 | Sold | $524,000 | -4.6% | $256 / Sq Ft |
| 02/24/2017 02/24/17 | Pending | -- | -- | -- |
| 01/13/2017 01/13/17 | For Sale | $549,000 | -- | $268 / Sq Ft |
Tax History Compared to Growth
Tax History
| Year | Tax Paid | Tax Assessment Tax Assessment Total Assessment is a certain percentage of the fair market value that is determined by local assessors to be the total taxable value of land and additions on the property. | Land | Improvement |
|---|---|---|---|---|
| 2025 | $6,272 | $813,500 | $265,900 | $547,600 |
| 2024 | $5,533 | $789,300 | $258,200 | $531,100 |
| 2023 | $5,083 | $702,100 | $239,000 | $463,100 |
| 2022 | $4,711 | $549,100 | $213,400 | $335,700 |
| 2021 | $4,622 | $503,500 | $194,000 | $309,500 |
| 2020 | $4,288 | $491,700 | $198,000 | $293,700 |
| 2019 | $3,972 | $481,400 | $192,200 | $289,200 |
| 2018 | $3,936 | $471,400 | $186,700 | $284,700 |
| 2017 | $3,680 | $465,800 | $183,000 | $282,800 |
| 2016 | $3,456 | $464,500 | $183,000 | $281,500 |
| 2015 | $3,216 | $452,900 | $179,400 | $273,500 |
Agents Affiliated with this Home
-
B
Seller's Agent in 2019
Bob Sheldon
RE/MAX Spectrum
-
T
Buyer's Agent in 2019
Thom Schoepfer
William Raveis Real Estate & Home Services
-
R
Seller's Agent in 2017
Reita Donaldson
Kinlin Grover Real Estate
-
M
Buyer's Agent in 2017
Mary Tynell
ERA Cape Real Estate, LLC
Map
Source: Cape Cod & Islands Association of REALTORS®
MLS Number: 21700181
APN: EAST-000005-000000-000082
- 62 Dory Ln
- 390 Brackett Rd
- 4975 State Hwy Unit A
- 30 Bank St Unit 30
- 30 Bank St
- 28 Bank St Unit 28
- 28 Bank St
- 1895 Nauset Rd
- 35 Old County Rd Unit 1
- 584 Massasoit Rd
- 160 Toland Dr
- 25 Massasoit Trail
- 950 Massasoit Rd Unit 3
- 950 Massasoit Rd
- 255 Massasoit Rd
- 60 Wamsutta Rd
- 10 Bradford Ln
- 495 Aspinet Rd
- 125 Wamsutta Rd
- 1205 Massasoit Rd
