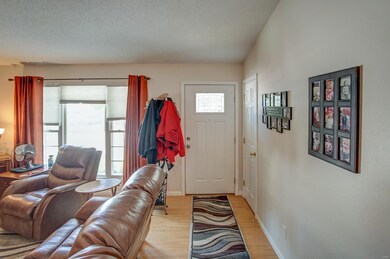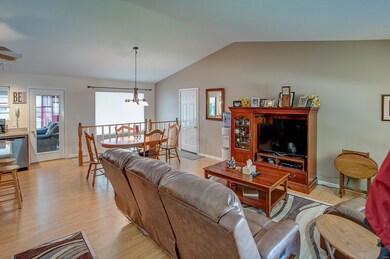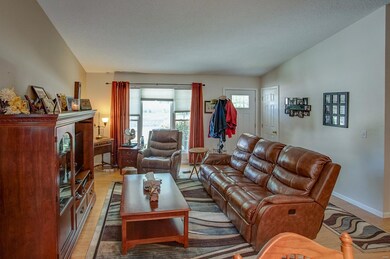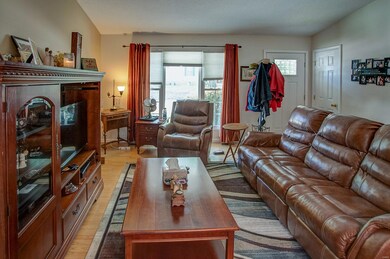
95 Sundew Ln Highland, IL 62249
Highlights
- Primary Bedroom Suite
- Waterfront
- Lake, Pond or Stream
- Highland High School Rated 9+
- Open Floorplan
- Vaulted Ceiling
About This Home
As of August 2020Lovely 3 bedroom, 1 bonus room and 3 bathroom ranch with a walk out basement. This home features an open floor plan, finished basement. There is a sunroom on the back of the house that is used as a tv room. Loads of space in this home. Call today for your personal tour.
Last Agent to Sell the Property
Coldwell Banker Brown Realtors License #475133876 Listed on: 06/17/2020

Home Details
Home Type
- Single Family
Est. Annual Taxes
- $4,983
Year Built
- Built in 1995
Lot Details
- 10,411 Sq Ft Lot
- Waterfront
- Cul-De-Sac
HOA Fees
- $8 Monthly HOA Fees
Parking
- 2 Car Attached Garage
- Garage Door Opener
Home Design
- Ranch Style House
- Traditional Architecture
- Brick Veneer
- Poured Concrete
- Vinyl Siding
Interior Spaces
- Open Floorplan
- Vaulted Ceiling
- Gas Fireplace
- Six Panel Doors
- Family Room with Fireplace
- Combination Kitchen and Dining Room
- Bonus Room
- Sun or Florida Room
- Water Views
Kitchen
- Breakfast Bar
- Range
- Microwave
- Dishwasher
- Kitchen Island
- Disposal
Bedrooms and Bathrooms
- 3 Main Level Bedrooms
- Primary Bedroom Suite
- 3 Full Bathrooms
Basement
- Walk-Out Basement
- Basement Fills Entire Space Under The House
- Basement Ceilings are 8 Feet High
- Fireplace in Basement
- Finished Basement Bathroom
- Basement Storage
Outdoor Features
- Lake, Pond or Stream
- Patio
Schools
- Highland Dist 5 Elementary And Middle School
- Highland School
Utilities
- 90% Forced Air Heating and Cooling System
- Humidifier
- Heating System Uses Gas
- Gas Water Heater
- High Speed Internet
Listing and Financial Details
- Assessor Parcel Number 01-2-24-04-15-403-030
Community Details
Recreation
- Recreational Area
Ownership History
Purchase Details
Home Financials for this Owner
Home Financials are based on the most recent Mortgage that was taken out on this home.Purchase Details
Purchase Details
Home Financials for this Owner
Home Financials are based on the most recent Mortgage that was taken out on this home.Purchase Details
Home Financials for this Owner
Home Financials are based on the most recent Mortgage that was taken out on this home.Similar Homes in Highland, IL
Home Values in the Area
Average Home Value in this Area
Purchase History
| Date | Type | Sale Price | Title Company |
|---|---|---|---|
| Warranty Deed | $197,500 | Community Title | |
| Interfamily Deed Transfer | -- | None Available | |
| Warranty Deed | $195,000 | Community Title | |
| Warranty Deed | $186,000 | Title & Escrow Plus Inc |
Mortgage History
| Date | Status | Loan Amount | Loan Type |
|---|---|---|---|
| Previous Owner | $197,500 | New Conventional | |
| Previous Owner | $129,900 | New Conventional | |
| Previous Owner | $151,353 | No Value Available | |
| Previous Owner | $130,970 | New Conventional | |
| Previous Owner | $135,000 | Purchase Money Mortgage | |
| Previous Owner | $146,700 | Unknown |
Property History
| Date | Event | Price | Change | Sq Ft Price |
|---|---|---|---|---|
| 08/11/2020 08/11/20 | Sold | $197,500 | -0.8% | $84 / Sq Ft |
| 08/11/2020 08/11/20 | Pending | -- | -- | -- |
| 06/17/2020 06/17/20 | For Sale | $199,000 | +2.1% | $85 / Sq Ft |
| 07/30/2019 07/30/19 | Sold | $194,900 | -2.5% | $83 / Sq Ft |
| 07/30/2019 07/30/19 | Pending | -- | -- | -- |
| 04/01/2019 04/01/19 | For Sale | $199,900 | -- | $85 / Sq Ft |
Tax History Compared to Growth
Tax History
| Year | Tax Paid | Tax Assessment Tax Assessment Total Assessment is a certain percentage of the fair market value that is determined by local assessors to be the total taxable value of land and additions on the property. | Land | Improvement |
|---|---|---|---|---|
| 2024 | $4,983 | $72,970 | $12,990 | $59,980 |
| 2023 | $4,983 | $66,070 | $11,760 | $54,310 |
| 2022 | $4,582 | $61,000 | $10,860 | $50,140 |
| 2021 | $4,183 | $57,560 | $10,250 | $47,310 |
| 2020 | $4,114 | $55,770 | $9,930 | $45,840 |
| 2019 | $4,054 | $54,990 | $9,790 | $45,200 |
| 2018 | $4,018 | $51,870 | $9,230 | $42,640 |
| 2017 | $3,961 | $50,560 | $9,000 | $41,560 |
| 2016 | $3,867 | $50,560 | $9,000 | $41,560 |
| 2015 | $3,772 | $50,730 | $9,030 | $41,700 |
| 2014 | $3,772 | $50,730 | $9,030 | $41,700 |
| 2013 | $3,772 | $50,730 | $9,030 | $41,700 |
Agents Affiliated with this Home
-
Teresa Patterson Ledington

Seller's Agent in 2020
Teresa Patterson Ledington
Coldwell Banker Brown Realtors
(618) 593-1144
1 in this area
69 Total Sales
-
Payton Blaylock

Buyer's Agent in 2020
Payton Blaylock
Real Broker LLC
(618) 780-4622
8 in this area
285 Total Sales
-
Phil Hardas

Seller's Agent in 2019
Phil Hardas
RE/MAX
37 in this area
82 Total Sales
Map
Source: MARIS MLS
MLS Number: MIS20041598
APN: 01-2-24-04-15-403-030
- 85 Sunfish Dr
- 2103 Saint Michael Ct N
- 295 Canterbury Ln
- 5 S Porte Dr
- 300 Kingsbury Ct
- 350 Regency Ct
- 355 Kingsbury Ct
- 1601 Poplar St
- 1501 Poplar St Unit 2
- 1814 Poplar St
- 1638 24th St
- 1405 Olive St
- 701 Poplar St
- 1905 Zschokke St
- 23 Willow Creek Dr
- 720 Zschokke St
- 13445 Michael Rd
- 1312 Old Trenton Rd
- 13642 Saint Rose Rd
- 0 Augusta Estates Subdivision Unit 23020334






