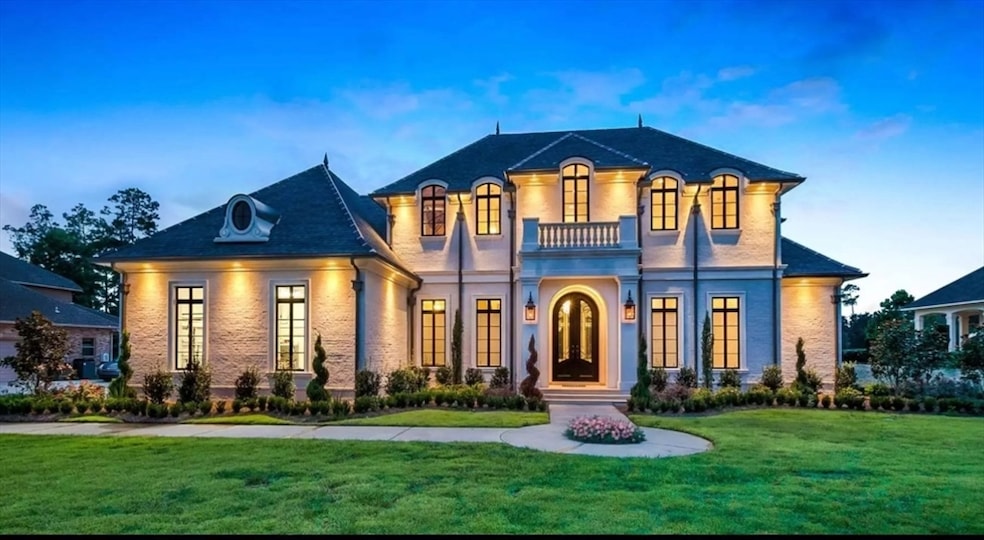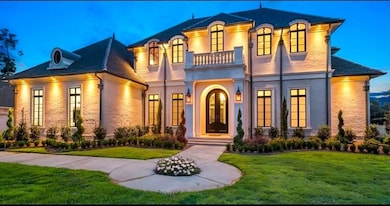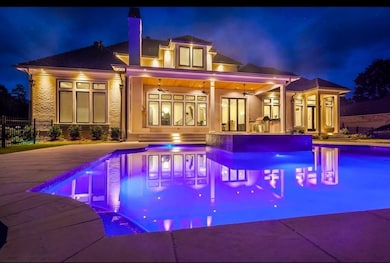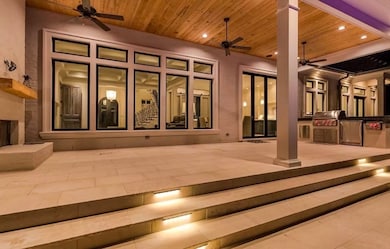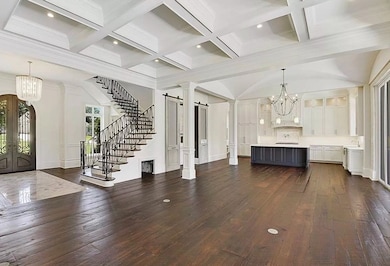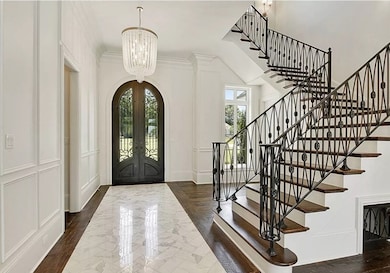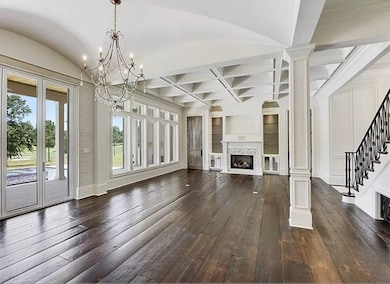95 Union St Easton, MA 02356
Estimated payment $16,039/month
Highlights
- Golf Course Community
- Community Stables
- Heated In Ground Pool
- Easton Middle School Rated A-
- Medical Services
- 1.84 Acre Lot
About This Home
(Seller financing available) Welcome to your dream home—an exquisite French country manor that beautifully marries elegance with comfort, creating a luxurious sanctuary for those who appreciate the finer things in life. Nestled next to over 30 acres of pristine conservation land, this stunning residence is just 30 minutes from the bustling heart of Boston, offering the perfect balance of tranquil living and urban accessibility.As you approach the property, be captivated by the rich brick exterior, thoughtfully designed to resonate with the charm of a stately French chateau. The enchanting outdoor lighting casts a warm, inviting glow that transforms the estate into a magical retreat at twilight. Picture evenings spent on the expansive patio, surrounded by nature’s tranquility, as you unwind after a long day.For those who appreciate relaxation and leisure, the property boasts an exceptional lounge and cigar room, perfect for hosting intimate gatherings or unwinding with friends
Home Details
Home Type
- Single Family
Est. Annual Taxes
- $9,999
Year Built
- Built in 2025
Lot Details
- 1.84 Acre Lot
- Property fronts a private road
- Landscaped Professionally
- Level Lot
- Wooded Lot
- Garden
- Additional Land
HOA Fees
- $74 Monthly HOA Fees
Parking
- 2 Car Attached Garage
- Parking Storage or Cabinetry
- Workshop in Garage
- Side Facing Garage
- Garage Door Opener
- Off-Street Parking
Home Design
- Home to be built
- French Colonial Architecture
- Brick Exterior Construction
- Frame Construction
- Shingle Roof
- Concrete Perimeter Foundation
Interior Spaces
- 3,847 Sq Ft Home
- Wet Bar
- Decorative Lighting
- 2 Fireplaces
- Insulated Windows
- Insulated Doors
- Basement Fills Entire Space Under The House
Kitchen
- Range
- Microwave
- Freezer
- Plumbed For Ice Maker
- Dishwasher
Flooring
- Wood
- Marble
Bedrooms and Bathrooms
- 4 Bedrooms
Laundry
- Dryer
- Washer
Eco-Friendly Details
- Energy-Efficient Thermostat
Pool
- Heated In Ground Pool
- Spa
Outdoor Features
- Covered Deck
- Covered Patio or Porch
- Outdoor Gas Grill
Location
- Property is near public transit
- Property is near schools
Utilities
- Central Heating and Cooling System
- 3 Cooling Zones
- 3 Heating Zones
- 220 Volts
- Gas Water Heater
- Private Sewer
Listing and Financial Details
- Assessor Parcel Number 2802448
Community Details
Overview
- Winterberry Ln Subdivision
- Near Conservation Area
Amenities
- Medical Services
- Shops
Recreation
- Golf Course Community
- Community Pool
- Park
- Community Stables
- Jogging Path
- Bike Trail
Map
Home Values in the Area
Average Home Value in this Area
Tax History
| Year | Tax Paid | Tax Assessment Tax Assessment Total Assessment is a certain percentage of the fair market value that is determined by local assessors to be the total taxable value of land and additions on the property. | Land | Improvement |
|---|---|---|---|---|
| 2025 | $7,822 | $626,800 | $626,800 | $0 |
| 2024 | $8,089 | $605,900 | $605,900 | $0 |
| 2023 | $0 | $6,000 | $6,000 | $0 |
| 2022 | $86 | $5,600 | $5,600 | $0 |
| 2021 | $87 | $5,600 | $5,600 | $0 |
| 2020 | $86 | $5,600 | $5,600 | $0 |
| 2019 | $81 | $5,100 | $5,100 | $0 |
| 2018 | $75 | $4,600 | $4,600 | $0 |
| 2017 | $71 | $4,400 | $4,400 | $0 |
| 2016 | $65 | $4,000 | $4,000 | $0 |
| 2015 | $69 | $4,100 | $4,100 | $0 |
| 2014 | $70 | $4,200 | $4,200 | $0 |
Property History
| Date | Event | Price | List to Sale | Price per Sq Ft |
|---|---|---|---|---|
| 10/03/2025 10/03/25 | For Sale | $2,885,225 | 0.0% | $750 / Sq Ft |
| 09/30/2025 09/30/25 | Off Market | $2,885,225 | -- | -- |
| 08/20/2025 08/20/25 | For Sale | $2,885,225 | 0.0% | $750 / Sq Ft |
| 08/18/2025 08/18/25 | Off Market | $2,885,225 | -- | -- |
| 07/18/2025 07/18/25 | For Sale | $2,885,225 | -- | $750 / Sq Ft |
Purchase History
| Date | Type | Sale Price | Title Company |
|---|---|---|---|
| Quit Claim Deed | $800,000 | None Available | |
| Quit Claim Deed | $800,000 | None Available | |
| Quit Claim Deed | $800,000 | None Available | |
| Deed | -- | -- | |
| Deed | -- | -- |
Mortgage History
| Date | Status | Loan Amount | Loan Type |
|---|---|---|---|
| Open | $825,000 | Commercial | |
| Closed | $825,000 | Commercial |
Source: MLS Property Information Network (MLS PIN)
MLS Number: 73406430
APN: EAST-000005U-000054
- 96 Winterberry Ln
- Lot 2 Winterberry Ln
- LOT 4 Winterberry Ln
- Lot 1 Winterberry Ln
- 86 Union St
- 110 Union St
- 14 Marshall Rd
- 197 Candy Ln
- 21 Cathy Ln
- 51 Rangeley Ave
- Lot 8 Cooper Ln
- 29 Bower Ave
- 329 Rockland St
- 93 McEachron Dr
- 117 Healey Terrace
- 280 Washington St
- 10 Westbury Rd
- 102 Alandale Ave
- 78 Keene St
- 334-336 Main St
- 98 Union St
- 244 Washington St Unit 2-303
- 244 Washington St
- 349 N Pearl St
- 186 Main St Unit 2
- 50 Main St
- 89 Main St Unit B
- 45-5 Belmont Ct
- 847 Pearl St Unit 2
- 17 Elderberry Dr
- 24 Madrid Square Unit 4
- 113 Canton St Unit 1
- 62 Moraine St Unit 1
- 37 Colonel Bell Dr Unit A-3
- 653 Park St Unit 1
- 7 Roosevelt Cir
- 11 Roosevelt Cir
- 8 Island Ct
- 215 Belmont Ave Unit 1
- 285 W Elm St Unit 7
