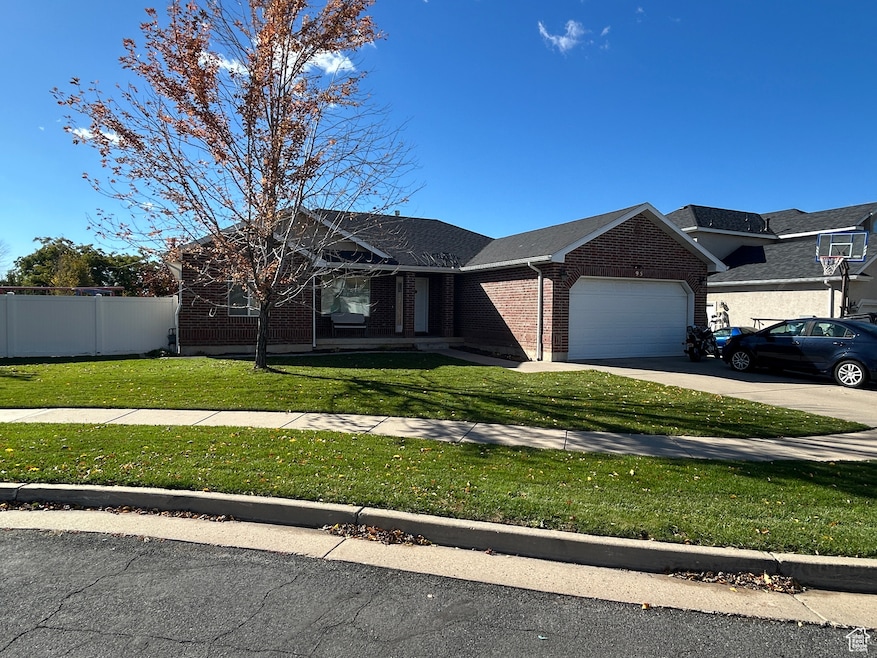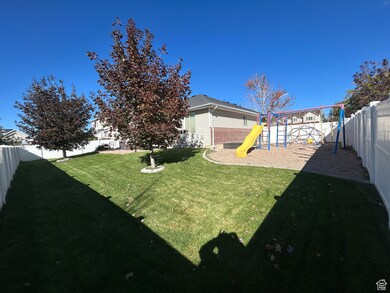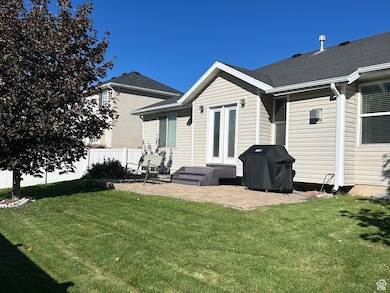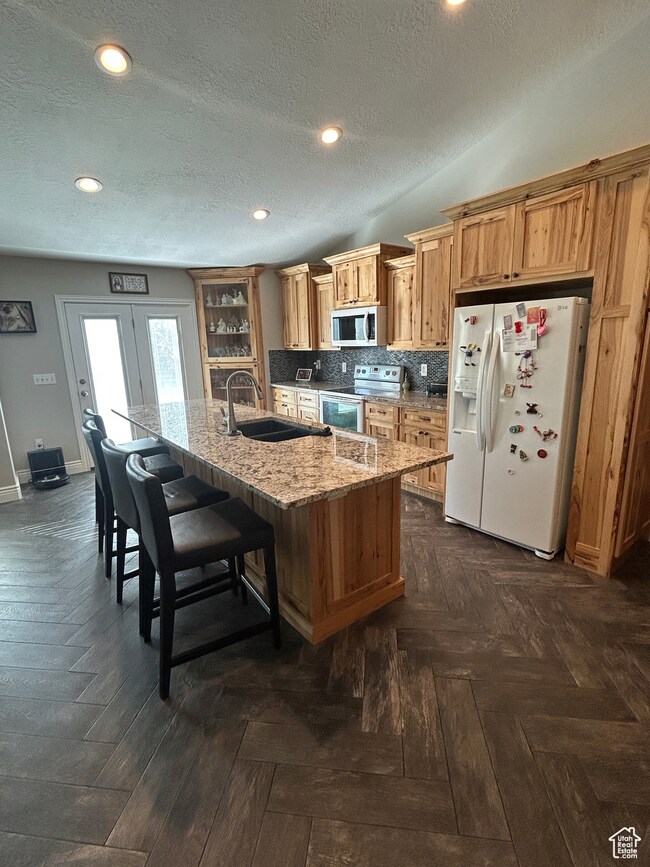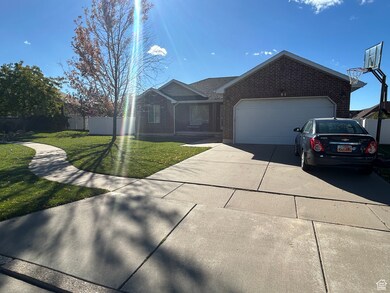95 W 2400 N Layton, UT 84041
Estimated payment $3,107/month
Highlights
- Updated Kitchen
- Mountain View
- Rambler Architecture
- Mature Trees
- Vaulted Ceiling
- Main Floor Primary Bedroom
About This Home
Welcome to this immaculate rambler, perfectly situated in a peaceful cul-de-sac, yet central to everything Layton has to offer! This home has been meticulously cared for, and it features thoughtful updates throughout. Step inside to a bright and inviting great room thatr serves as the heart of the home - ideal for gathering or entertaining. The updated kitchen boasts custom cabinetry and modern finishes, offering both style and functionality. The primary suite is conveniently located on one side of the great room, with the additional bedrooms on the opposite side, creating an ideal layout for privacy and comfort. The fully finished basement expands your living space with a large family room and a dry bar, perfect for movie nights or relaxing weekends. Outside, enjoy a backyard designed for fun and flixibility - complete with a swingset and playground equipment. The home's location is fantastic - you can see the high school from the front yard, with elementary and jr high schools, shopping, restuarants, theaters, HAFB and I-15 all within 5-7 minutes.
Listing Agent
Jim Hufford
Equity Real Estate (Select) License #262201 Listed on: 10/20/2025
Home Details
Home Type
- Single Family
Est. Annual Taxes
- $2,951
Year Built
- Built in 2004
Lot Details
- 7,841 Sq Ft Lot
- Cul-De-Sac
- North Facing Home
- Property is Fully Fenced
- Landscaped
- Mature Trees
- Property is zoned Single-Family, R-1-8
Parking
- 2 Car Attached Garage
Home Design
- Rambler Architecture
- Brick Exterior Construction
- Asphalt Roof
- Asphalt
Interior Spaces
- 3,200 Sq Ft Home
- 2-Story Property
- Dry Bar
- Vaulted Ceiling
- 1 Fireplace
- Double Pane Windows
- Blinds
- Smart Doorbell
- Mountain Views
- Basement Fills Entire Space Under The House
- Electric Dryer Hookup
Kitchen
- Updated Kitchen
- Free-Standing Range
- Microwave
- Portable Dishwasher
- Granite Countertops
- Disposal
Flooring
- Carpet
- Vinyl
Bedrooms and Bathrooms
- 5 Bedrooms | 3 Main Level Bedrooms
- Primary Bedroom on Main
- Walk-In Closet
- 3 Full Bathrooms
- Bathtub With Separate Shower Stall
Eco-Friendly Details
- Reclaimed Water Irrigation System
Outdoor Features
- Open Patio
- Exterior Lighting
- Playground
- Play Equipment
Schools
- Lincoln Elementary School
- North Layton Middle School
- Northridge High School
Utilities
- Forced Air Heating and Cooling System
- Natural Gas Connected
- Water Softener is Owned
Community Details
- No Home Owners Association
- Quail Crest Subdivision
Listing and Financial Details
- Exclusions: Dryer, Freezer, Washer
- Assessor Parcel Number 09-290-0609
Map
Home Values in the Area
Average Home Value in this Area
Tax History
| Year | Tax Paid | Tax Assessment Tax Assessment Total Assessment is a certain percentage of the fair market value that is determined by local assessors to be the total taxable value of land and additions on the property. | Land | Improvement |
|---|---|---|---|---|
| 2025 | $2,804 | $273,350 | $99,118 | $174,232 |
| 2024 | $2,647 | $261,250 | $115,664 | $145,586 |
| 2023 | $2,845 | $502,000 | $139,109 | $362,891 |
| 2022 | $2,929 | $282,150 | $73,071 | $209,079 |
| 2021 | $2,543 | $364,000 | $101,243 | $262,757 |
| 2020 | $2,319 | $318,000 | $85,715 | $232,285 |
| 2019 | $2,230 | $301,000 | $81,892 | $219,108 |
| 2018 | $2,056 | $279,000 | $81,892 | $197,108 |
| 2016 | $1,865 | $132,385 | $25,821 | $106,564 |
| 2015 | $1,888 | $127,875 | $25,821 | $102,054 |
| 2014 | $1,788 | $124,270 | $25,821 | $98,449 |
| 2013 | -- | $114,274 | $31,020 | $83,254 |
Property History
| Date | Event | Price | List to Sale | Price per Sq Ft |
|---|---|---|---|---|
| 10/20/2025 10/20/25 | Pending | -- | -- | -- |
| 10/20/2025 10/20/25 | For Sale | $557,000 | -- | $174 / Sq Ft |
Purchase History
| Date | Type | Sale Price | Title Company |
|---|---|---|---|
| Interfamily Deed Transfer | -- | None Available | |
| Warranty Deed | -- | Backman Title Service | |
| Corporate Deed | -- | First American Title | |
| Warranty Deed | -- | Bonneville Title Company Inc |
Mortgage History
| Date | Status | Loan Amount | Loan Type |
|---|---|---|---|
| Previous Owner | $114,750 | New Conventional | |
| Previous Owner | $179,200 | Adjustable Rate Mortgage/ARM |
Source: UtahRealEstate.com
MLS Number: 2118510
APN: 09-290-0609
- 2500 N Fort Ln Unit 212
- 2500 N Fort Ln Unit 244
- 2600 N Hill Field Rd Unit 108
- 2600 N Hill Field Rd Unit 96
- 2600 N Hill Field Rd Unit 4
- 2048 Evans Cove Loop
- 2234 N 450 W
- 2214 N 450 W
- 14 Lakeview Dr
- 2246 N 475 W
- 265 Mindella Way
- 254 Fremont Way
- 203 Darlington Way
- 137 Cushing Way
- 202 Darlington Way
- 61 Sunset Dr
- 498 W 2200 N
- 141 Cushing Way
- 269 Mindella Way Unit A
- 2236 N 525 W
Ask me questions while you tour the home.
