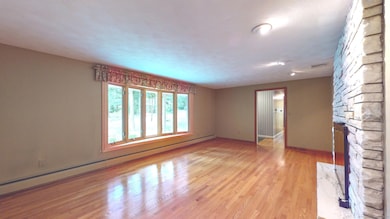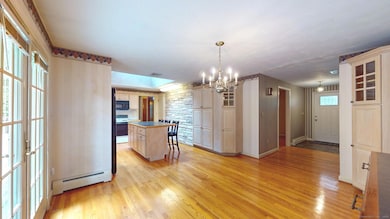
95 Westwood Dr New Britain, CT 06052
Estimated payment $2,711/month
Highlights
- 0.66 Acre Lot
- Property is near public transit
- Attic
- Deck
- Ranch Style House
- 2 Fireplaces
About This Home
This well maintained 1,940 square foot ranch-style home provides effortless single-level living paired with an inviting and spacious layout. The expansive kitchen is a standout feature, designed with generous proportions, a sunlit 10' x 16' dining area, and an atrium door that opens to a large deck overlooking the private backyard. The elegant living room radiates warmth, showcasing a stunning stone fireplace with a gas log set and oversized bow casement windows that flood the space with natural light. Just off the kitchen, the welcoming family room offers large windows and direct deck access; ideal for both relaxed living and vibrant entertaining. The primary bedroom includes a full bath, while two additional bedrooms share a second full hall bath. A convenient half bath with integrated laundry is also located on the main level. Rich hardwood flooring flows throughout the home, enhancing its charm and continuity. Notable features include an attached two-car garage, central air conditioning, a Generac whole-house generator, and a beautifully landscaped yard in a sought-after neighborhood setting. Enjoy easy access to nearby amenities including private and public golf courses, local fitness centers and scenic parks such as the historic Walnut Hill Park designed by Frederick Law Olmsted.
Listing Agent
The Joseph J. Gustin Company License #RES.0366660 Listed on: 07/18/2025
Home Details
Home Type
- Single Family
Est. Annual Taxes
- $8,543
Year Built
- Built in 1966
Lot Details
- 0.66 Acre Lot
- Property is zoned S1
Home Design
- Ranch Style House
- Concrete Foundation
- Frame Construction
- Asphalt Shingled Roof
- Vinyl Siding
Interior Spaces
- 1,940 Sq Ft Home
- 2 Fireplaces
- Entrance Foyer
- Pull Down Stairs to Attic
Kitchen
- Oven or Range
- Microwave
- Dishwasher
- Disposal
Bedrooms and Bathrooms
- 3 Bedrooms
Laundry
- Laundry on main level
- Electric Dryer
- Washer
Basement
- Walk-Out Basement
- Basement Fills Entire Space Under The House
Parking
- 2 Car Garage
- Parking Deck
- Automatic Garage Door Opener
Outdoor Features
- Deck
- Rain Gutters
Location
- Property is near public transit
- Property is near shops
- Property is near a golf course
Schools
- New Britain High School
Utilities
- Central Air
- Baseboard Heating
- Heating System Uses Natural Gas
- Cable TV Available
Community Details
- Public Transportation
Listing and Financial Details
- Assessor Parcel Number 652686
Map
Home Values in the Area
Average Home Value in this Area
Tax History
| Year | Tax Paid | Tax Assessment Tax Assessment Total Assessment is a certain percentage of the fair market value that is determined by local assessors to be the total taxable value of land and additions on the property. | Land | Improvement |
|---|---|---|---|---|
| 2025 | $8,543 | $218,050 | $82,040 | $136,010 |
| 2024 | $8,633 | $218,050 | $82,040 | $136,010 |
| 2023 | $8,347 | $218,050 | $82,040 | $136,010 |
| 2022 | $7,526 | $152,040 | $37,800 | $114,240 |
| 2021 | $7,526 | $152,040 | $37,800 | $114,240 |
| 2020 | $7,678 | $152,040 | $37,800 | $114,240 |
| 2019 | $7,678 | $152,040 | $37,800 | $114,240 |
| 2018 | $7,678 | $152,040 | $37,800 | $114,240 |
| 2017 | $7,890 | $156,240 | $38,500 | $117,740 |
| 2016 | $7,890 | $156,240 | $38,500 | $117,740 |
| 2015 | $7,656 | $156,240 | $38,500 | $117,740 |
| 2014 | $8,150 | $166,320 | $38,500 | $127,820 |
Property History
| Date | Event | Price | Change | Sq Ft Price |
|---|---|---|---|---|
| 07/18/2025 07/18/25 | For Sale | $369,900 | -- | $191 / Sq Ft |
Similar Homes in New Britain, CT
Source: SmartMLS
MLS Number: 24112052
APN: NBRI-000005A-000000-F000098
- 189 Hickory Hill Rd
- 167 Hickory Hill Rd
- 123 Hickory Hill Rd
- 91 Barnes St
- 236 Garry Dr
- 84 May St
- 47 May St
- 16 Colt St
- 130 Wooster St
- 33 Colt St
- 116 Pennsylvania Ave
- 327 Steele St
- 80 Garry Dr
- 817 W Main St
- 33 Wakefield Ct
- 905 Corbin Ave Unit 907
- 145 Kenwood Dr
- 38 Westerly St
- 180 Slater Rd
- 1318 Corbin Ave
- 83 Pennsylvania Ave
- 931-947 W Main St
- 48 N Mountain Rd Unit 301
- 72 Victoria Rd
- 912 Corbin Ave Unit 3
- 18 Woodruff Ct Unit floor 23
- 85 S Burritt St Unit 2
- 18 Harrison St
- 15 Elton St Unit 3
- 15 Elton St Unit 2
- 15 Elton St Unit 1
- 42 Vance St Unit 2nd Fl
- 121 Pinehurst Ave
- 26 Lakeview Ave
- 179 Hart St Unit 1
- 179 Hart St Unit 2
- 67 Brooklawn St Unit 2nd Floor
- 17 Pinehurst Ave Unit 1st Floor
- 17 Pinehurst Ave Unit 2nd Floor
- 8 Albany Ave Unit 2






