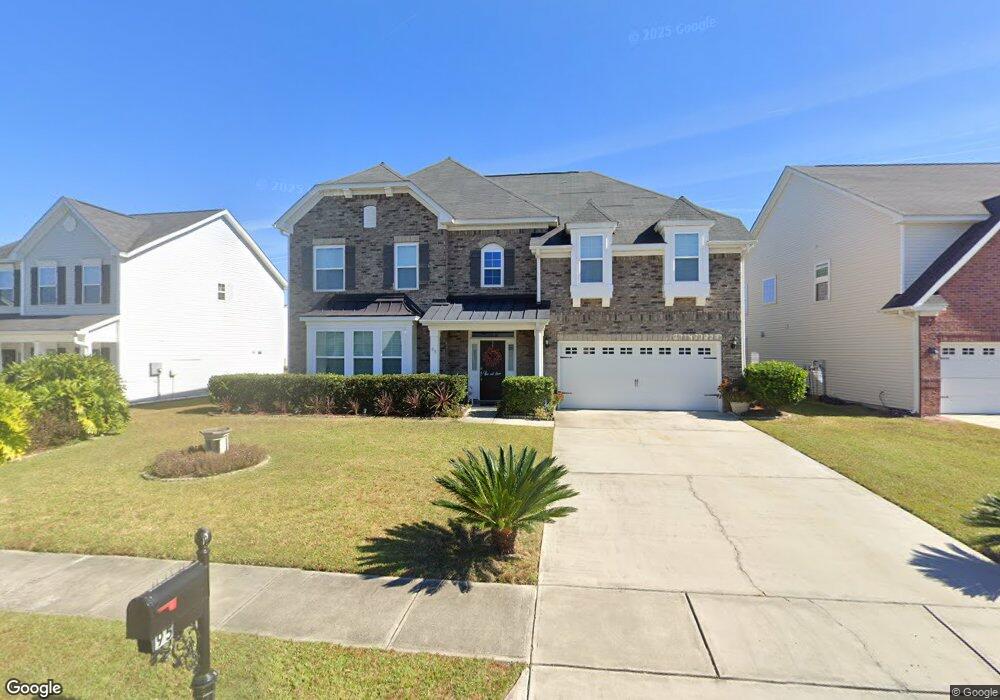95 Winslow Cir Port Wentworth, GA 31407
Godley Station NeighborhoodEstimated Value: $424,917 - $512,000
5
Beds
3
Baths
3,766
Sq Ft
$129/Sq Ft
Est. Value
About This Home
This home is located at 95 Winslow Cir, Port Wentworth, GA 31407 and is currently estimated at $485,979, approximately $129 per square foot. 95 Winslow Cir is a home located in Chatham County with nearby schools including Godley Station School and Groves High School.
Ownership History
Date
Name
Owned For
Owner Type
Purchase Details
Closed on
Dec 11, 2015
Sold by
Mungo Homes Of Georgia Llc
Bought by
Keye Carrie C
Current Estimated Value
Home Financials for this Owner
Home Financials are based on the most recent Mortgage that was taken out on this home.
Original Mortgage
$299,804
Outstanding Balance
$241,322
Interest Rate
4.01%
Mortgage Type
New Conventional
Estimated Equity
$244,657
Create a Home Valuation Report for This Property
The Home Valuation Report is an in-depth analysis detailing your home's value as well as a comparison with similar homes in the area
Home Values in the Area
Average Home Value in this Area
Purchase History
| Date | Buyer | Sale Price | Title Company |
|---|---|---|---|
| Keye Carrie C | $333,115 | -- |
Source: Public Records
Mortgage History
| Date | Status | Borrower | Loan Amount |
|---|---|---|---|
| Open | Keye Carrie C | $299,804 |
Source: Public Records
Tax History Compared to Growth
Tax History
| Year | Tax Paid | Tax Assessment Tax Assessment Total Assessment is a certain percentage of the fair market value that is determined by local assessors to be the total taxable value of land and additions on the property. | Land | Improvement |
|---|---|---|---|---|
| 2025 | $3,147 | $184,080 | $18,000 | $166,080 |
| 2024 | $3,147 | $182,440 | $18,000 | $164,440 |
| 2023 | $1,180 | $164,680 | $14,000 | $150,680 |
| 2022 | $1,293 | $149,840 | $14,000 | $135,840 |
| 2021 | $4,059 | $129,520 | $14,000 | $115,520 |
| 2020 | $3,588 | $125,840 | $14,000 | $111,840 |
| 2019 | $5,163 | $128,840 | $14,000 | $114,840 |
| 2018 | $3,544 | $123,160 | $14,000 | $109,160 |
| 2017 | $3,222 | $116,840 | $14,000 | $102,840 |
| 2016 | $3,182 | $115,360 | $14,000 | $101,360 |
| 2015 | $584 | $14,000 | $14,000 | $0 |
Source: Public Records
Map
Nearby Homes
- 42 Winslow Cir
- 75 Redwall Cir
- 58 Winslow Cir
- 86 Winslow Cir
- 89 Telford St
- 74 Winslow Cir
- 105 Telford St
- 129 Winslow Cir
- 123 Telford St
- 109 Claystone Ct
- 116 Breaklands Ct
- 141 Grimsby Rd
- 124 Breaklands Ct
- 101 Sedona Dr
- 136 Whitehaven Rd
- 125 Grimsby Rd
- 9 Saddle St N
- 167 Whitehaven Rd
- 112 Redrock Ct
- 158 Troupe Dr
- 91 Winslow Cir
- 93 Winslow Cir
- 97 Winslow Cir
- 97 Winslow Cir
- 99 Winslow Cir
- 99 Winslow Cir
- 71 Redwall Cir
- 69 Redwall Cir
- 94 Winslow Cir
- 94 Winslow Cir
- 73 Redwall Cir
- 92 Winslow Cir
- 90 Winslow Cir
- 67 Redwall Cir
- 67 Redwall Cir
- 96 Winslow Cir
- 101 Winslow Cir
- 89 Winslow Cir
- 65 Redwall Cir
- 90 Winslow Cir
