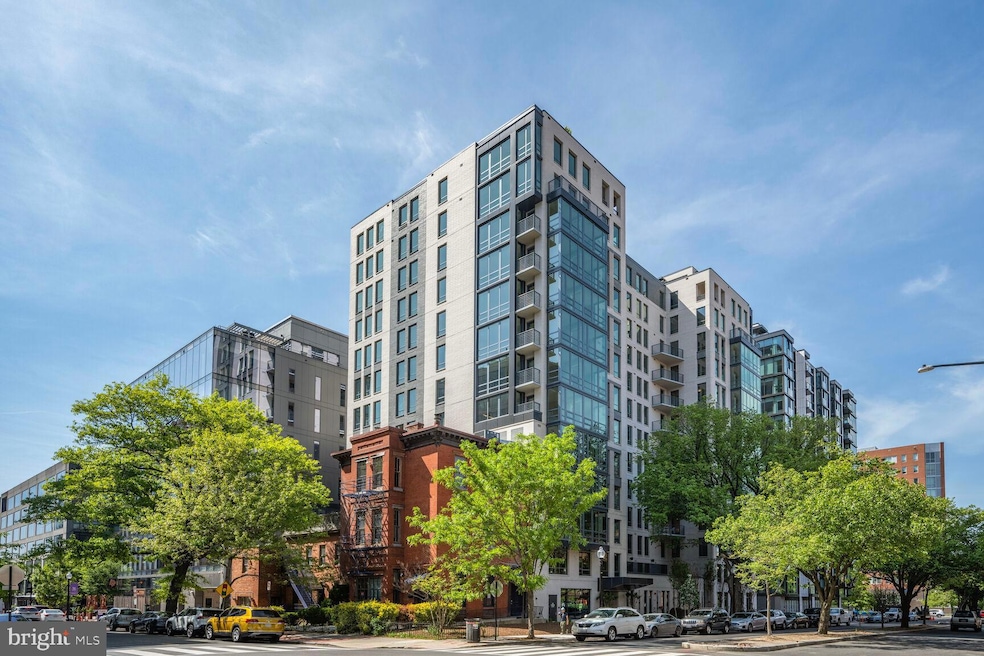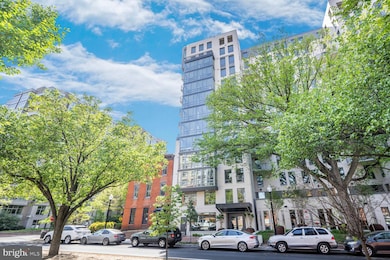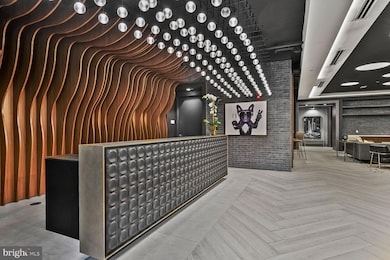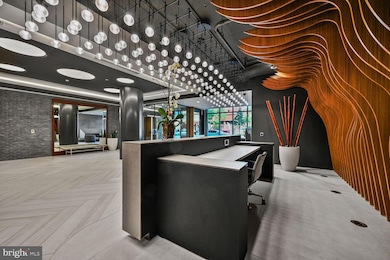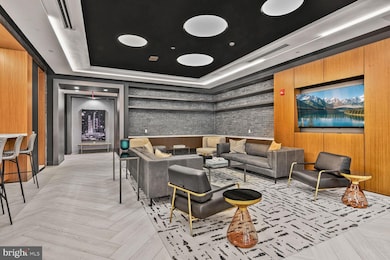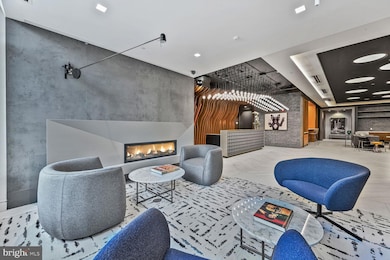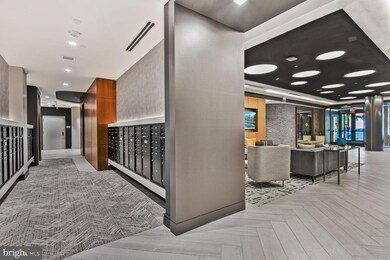950 3rd St NW Unit 302 Washington, DC 20001
Mount Vernon Triangle NeighborhoodHighlights
- Concierge
- Fitness Center
- Contemporary Architecture
- Bar or Lounge
- New Construction
- 4-minute walk to Milian Park
About This Home
*Up to 2 Months Free* at Claret, DC’s brand-new luxury apartment building, is located in the quiet gem of Mount Vernon Triangle, offering 127 boutique residences by Community Three, a D.C. based firm with over 20 years of experience creating distinctive homes. These residences feature luxury plank flooring throughout, Italian panelized appliances and cabinetry, quartz countertops, and designer fixtures across a variety of unique floor plans. Most homes also include private outdoor space. Claret blends refined design with everyday convenience: concierge services, a rooftop terrace with sweeping monument views, and an adjoining wine bar and lounge. Additional amenities include a conference center, remote work lounge with coffee bar, state-of-the-art fitness center, pet spa, oversized package room, and indoor bike storage. Step outside to unbeatable access, just moments from dining, shopping, and three Metro stations. Click the video to explore Claret’s exceptional features and amenities.
Listing Agent
(202) 503-8560 dblackstone@urbanpace.com Urban Pace Polaris, Inc. Listed on: 08/12/2025
Condo Details
Home Type
- Condominium
Year Built
- Built in 2025 | New Construction
Parking
- Assigned Subterranean Space
- Parking Storage or Cabinetry
- Garage Door Opener
Home Design
- Contemporary Architecture
- Entry on the 3rd floor
- Brick Exterior Construction
Interior Spaces
- 895 Sq Ft Home
- Property has 1 Level
- Washer and Dryer Hookup
Bedrooms and Bathrooms
- 2 Main Level Bedrooms
- 1 Full Bathroom
Utilities
- Central Air
- Heating Available
- Programmable Thermostat
- Electric Water Heater
Additional Features
- Accessible Elevator Installed
- ENERGY STAR Qualified Equipment for Heating
- Property is in excellent condition
Listing and Financial Details
- Residential Lease
- $600 Move-In Fee
- 6-Month Min and 14-Month Max Lease Term
- Available 10/29/25
- Assessor Parcel Number 0527//0864
Community Details
Overview
- No Home Owners Association
- Association fees include air conditioning, common area maintenance, exterior building maintenance, heat, sewer, snow removal, trash, water, high speed internet
- High-Rise Condominium
- Mount Vernon Triangle Subdivision
Amenities
- Concierge
- Bar or Lounge
- Community Storage Space
Recreation
- Fitness Center
Pet Policy
- Limit on the number of pets
- Pet Deposit $500
- $50 Monthly Pet Rent
Map
Property History
| Date | Event | Price | List to Sale | Price per Sq Ft |
|---|---|---|---|---|
| 10/29/2025 10/29/25 | Price Changed | $3,775 | -2.6% | $4 / Sq Ft |
| 08/12/2025 08/12/25 | For Rent | $3,875 | -- | -- |
Source: Bright MLS
MLS Number: DCDC2215210
- 811 4th St NW Unit 404
- 811 4th St NW Unit 608
- 811 4th St NW Unit 502
- 811 4th St NW Unit 1014
- 811 4th St NW Unit 1011
- 811 4th St NW Unit 1215
- 811 4th St NW Unit 807
- 811 4th St NW Unit 814
- 440 L St NW Unit 1112
- 466 K St NW
- 459 Massachusetts Ave NW Unit 24
- 459 Massachusetts Ave NW Unit B1
- 459 Massachusetts Ave NW Unit B3
- 475 K St NW Unit 426
- 475 K St NW Unit 1105
- 301 Massachusetts Ave NW Unit 504
- 301 Massachusetts Ave NW Unit 1103
- 400 Massachusetts Ave NW Unit 421
- 400 Massachusetts Ave NW Unit 1011
- 400 Massachusetts Ave NW Unit 1214
- 950 3rd St NW Unit 301
- 950 3rd St NW Unit 303
- 950 3rd St NW Unit PH 1302
- 950 3rd St NW Unit PH 1306
- 950 3rd St NW Unit PH 1202
- 950 3rd St NW Unit PH 1206
- 950 3rd St NW Unit PH 1208
- 950 3rd St NW Unit FL6-ID1238
- 300 K St NW
- 950 3rd St NW
- 200 K St NW
- 400 K St NW
- 811 4th St NW Unit 503
- 811 4th St NW Unit 807
- 811 4th St NW Unit 1019
- 801 3rd St NW
- 811 4th St NW Unit 608
- 1011 4th St NW Unit FL5-ID382
- 1011 4th St NW Unit FL5-ID196
- 1011 4th St NW Unit FL5-ID595
