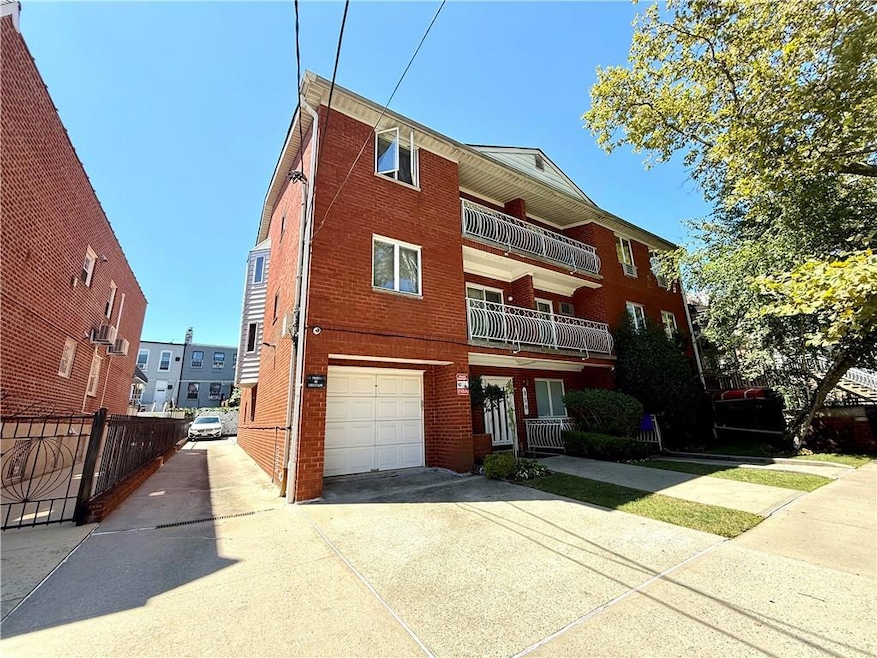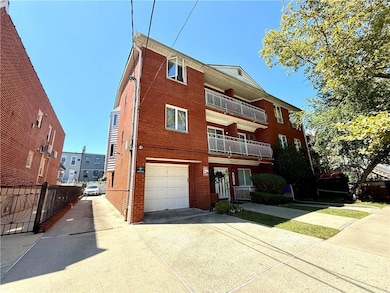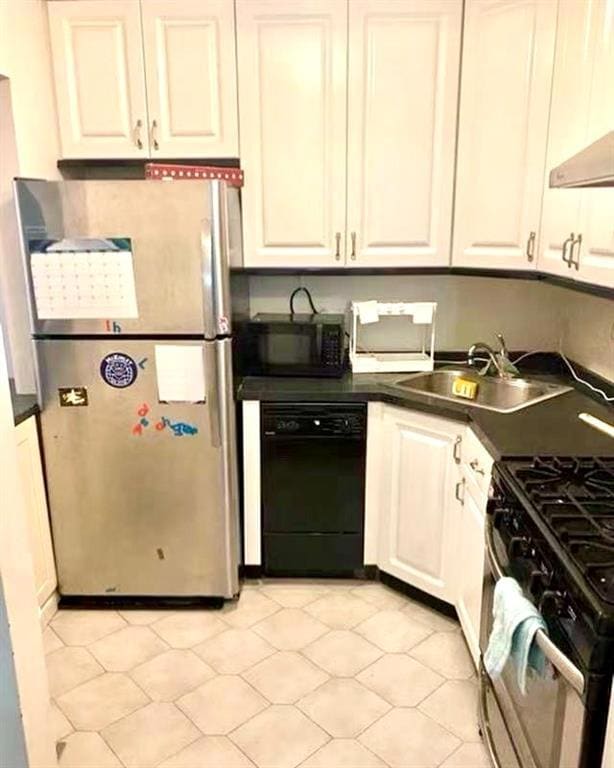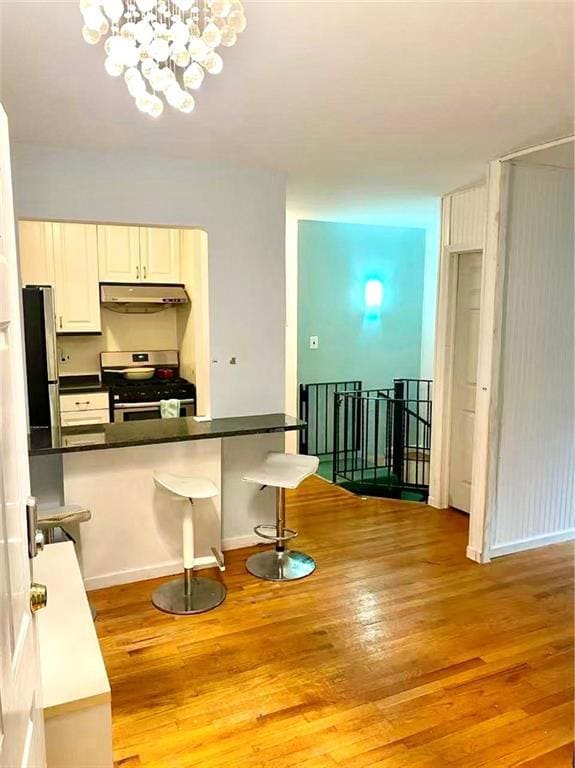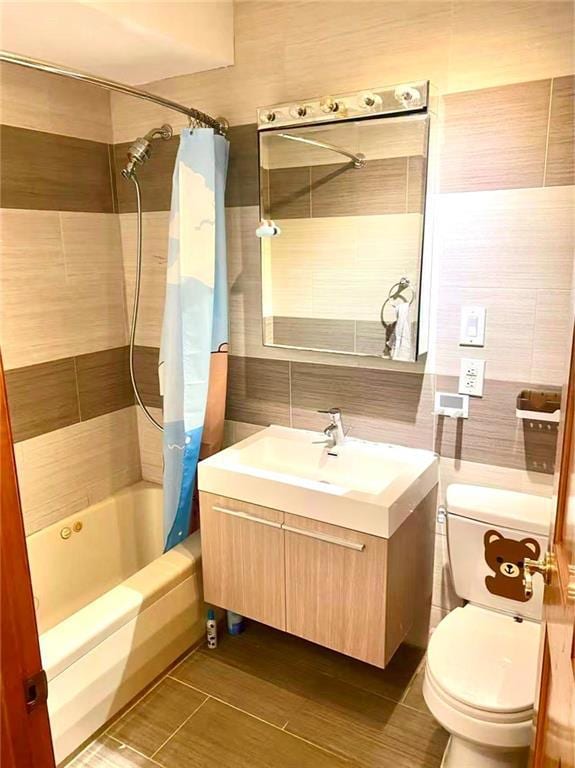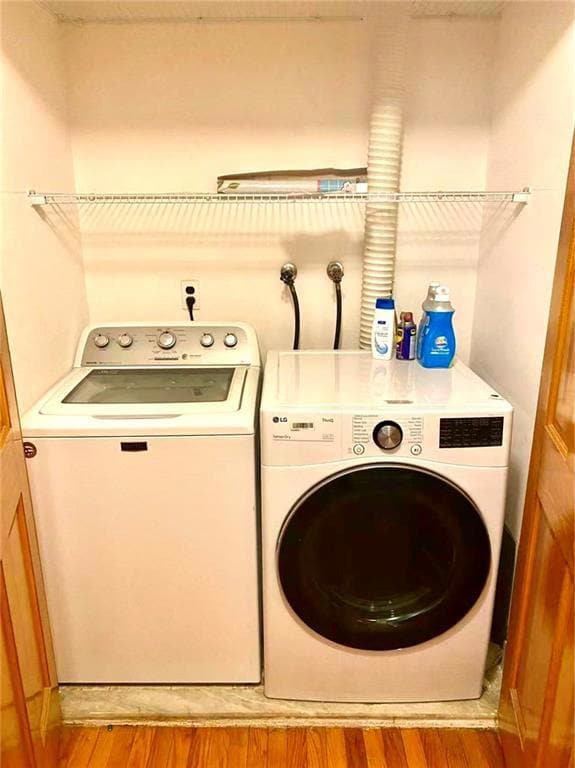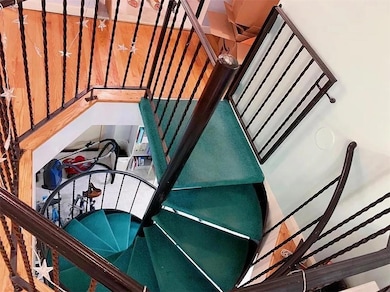950 70th St Unit 1C Brooklyn, NY 11228
Dyker Heights NeighborhoodEstimated payment $4,256/month
Highlights
- Wood Flooring
- Baseboard Heating
- Laundry Facilities
- Junior High School 259 William McKinley Rated A
About This Home
This rare and stunning duplex condo offers the perfect blend of space, comfort, and location. Featuring two bathrooms and a deeded parking space, it’s situated in the heart of highly sought-after Dyker Heights, just moments from 8th Avenue Sunset Park. The lower level includes a spacious recreation room, a 3/4 bath, and a separate entrance, providing excellent flexibility for a home office or additional space. Enjoy the convenience of being close to everything — top-rated schools, restaurants, supermarkets, shopping, parks, and public transportation (B16, B64, B70 buses, and the Fort Hamilton N train). Offering 1,022 square feet of living space, a low monthly maintenance fee of $303, and annual property taxes of just $4,907, Don’t miss this amazing opportunity — this gem won’t last long!
Property Details
Home Type
- Condominium
Est. Annual Taxes
- $4,907
Year Built
- Built in 1992
Parking
- 1 Parking Space
Home Design
- 1,022 Sq Ft Home
- Entry on the 1st floor
Flooring
- Wood
- Tile
Bedrooms and Bathrooms
- 1 Bedroom
Utilities
- Baseboard Heating
- Heating System Uses Gas
- Septic System
Additional Features
- Stove
- Sprinkler System
Listing and Financial Details
- Tax Block 5897
Community Details
Overview
- 9 Units
- Association Phone (718) 439-0303
- Property managed by Jalen Management
Amenities
- Laundry Facilities
Map
Home Values in the Area
Average Home Value in this Area
Tax History
| Year | Tax Paid | Tax Assessment Tax Assessment Total Assessment is a certain percentage of the fair market value that is determined by local assessors to be the total taxable value of land and additions on the property. | Land | Improvement |
|---|---|---|---|---|
| 2025 | $4,870 | $42,980 | $1,317 | $41,663 |
| 2024 | $4,870 | $38,217 | $1,317 | $36,900 |
| 2023 | $4,646 | $33,776 | $1,317 | $32,459 |
| 2022 | $4,308 | $31,141 | $1,317 | $29,824 |
| 2021 | $4,285 | $29,539 | $1,317 | $28,222 |
| 2020 | $2,130 | $29,751 | $1,317 | $28,434 |
| 2019 | $3,934 | $28,554 | $1,317 | $27,237 |
| 2018 | $3,589 | $19,064 | $822 | $18,242 |
| 2017 | $3,367 | $17,985 | $837 | $17,148 |
| 2016 | $3,082 | $16,968 | $860 | $16,108 |
| 2015 | $1,608 | $16,968 | $802 | $16,166 |
| 2014 | $1,608 | $16,840 | $955 | $15,885 |
Property History
| Date | Event | Price | List to Sale | Price per Sq Ft | Prior Sale |
|---|---|---|---|---|---|
| 11/03/2025 11/03/25 | Pending | -- | -- | -- | |
| 11/03/2025 11/03/25 | For Sale | $749,000 | +6.7% | $733 / Sq Ft | |
| 09/03/2024 09/03/24 | Sold | $702,000 | -1.8% | $687 / Sq Ft | View Prior Sale |
| 06/12/2024 06/12/24 | Pending | -- | -- | -- | |
| 05/07/2024 05/07/24 | Price Changed | $715,000 | -1.9% | $700 / Sq Ft | |
| 04/10/2024 04/10/24 | For Sale | $729,000 | +23.6% | $713 / Sq Ft | |
| 10/30/2019 10/30/19 | Sold | $590,000 | -- | $577 / Sq Ft | View Prior Sale |
| 03/29/2019 03/29/19 | Pending | -- | -- | -- |
Purchase History
| Date | Type | Sale Price | Title Company |
|---|---|---|---|
| Deed | $702,000 | -- | |
| Deed | $702,000 | -- | |
| Deed | $590,000 | -- | |
| Deed | $590,000 | -- | |
| Deed | $590,000 | -- | |
| Deed | -- | -- | |
| Deed | -- | -- | |
| Deed | -- | -- | |
| Deed | $355,000 | -- | |
| Deed | $355,000 | -- |
Mortgage History
| Date | Status | Loan Amount | Loan Type |
|---|---|---|---|
| Previous Owner | $348,000 | New Conventional | |
| Previous Owner | $284,000 | New Conventional |
Source: Brooklyn Board of REALTORS®
MLS Number: 496897
APN: 05897-1003
- 946 Bay Ridge Ave
- 954 Bay Ridge Pkwy
- 7205 10th Ave
- 877 Bay Ridge Ave Unit 3H
- 1042 70th St
- 854 Bay Ridge Ave
- 852 71st St
- 847 Bay Ridge Ave
- 845 Bay Ridge Ave
- 849 73rd St
- 6613 10th Ave
- 822 72nd St
- 7109 8th Ave
- 6511 Fort Hamilton Pkwy Unit 3C
- 802 68th St
- 1080 67th St
- 1002 65th St
- 1049 Bay Ridge Pkwy
- 746 68th St
- 719 Bay Ridge Ave
Ask me questions while you tour the home.
