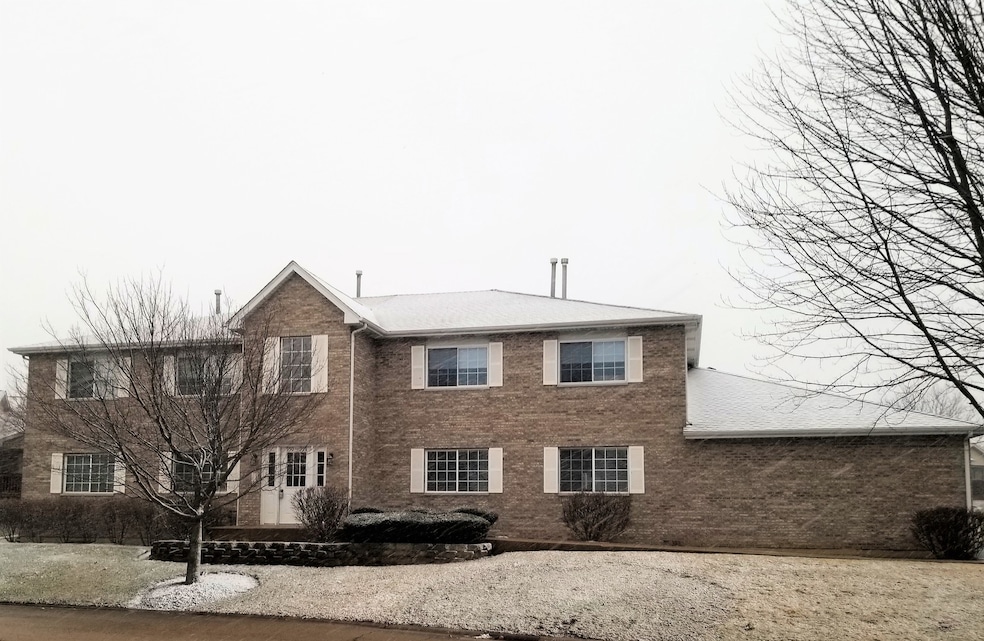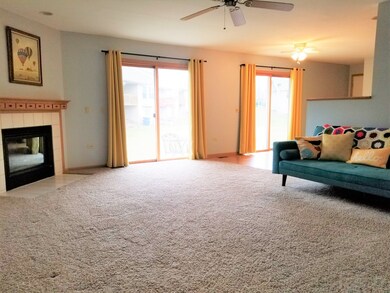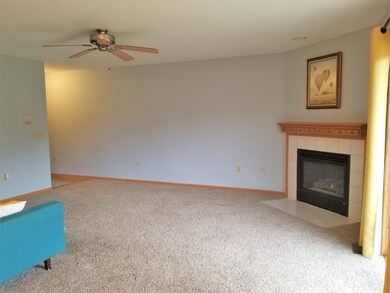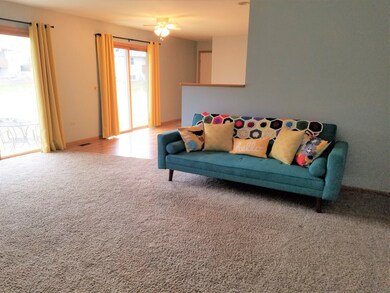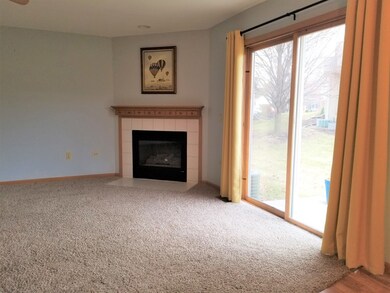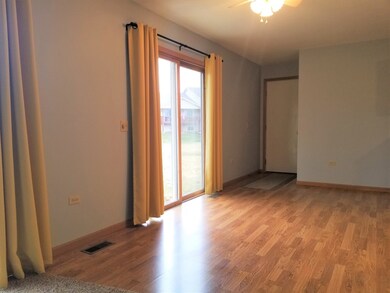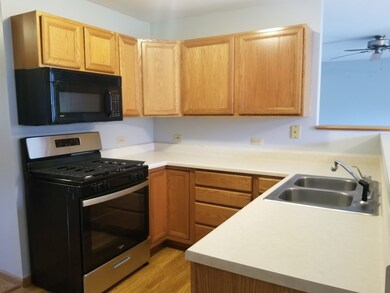
950 Constance Ln Sycamore, IL 60178
About This Home
As of January 2023Call Sycamore's Foxpointe neighborhood "HOME" when you move into this wonderful first floor condo. Bright and open floor plan with spacious rooms. Easy access from attached one car garage to kitchen. Two sets of patio doors give a great open view and access to the patio and yard. This 2 bedroom, 2 bath condo offers a large living room with gas fireplace; fully applianced kitchen with good work space, breakfast bar, eating area and large pantry (brand new stove); master bedroom with double closet and private bathroom; and laundry room with washer & dryer. Security buzzer on front door of building. The HOA takes care of lawn mowing, snow removal & exterior maintenance which gives you time to relax. Great location close to schools, shopping, restaurants, bike/walking path.
Last Agent to Sell the Property
Century 21 Circle License #475128305 Listed on: 12/16/2022

Property Details
Home Type
Condominium
Est. Annual Taxes
$3,340
Year Built
1997
Lot Details
0
HOA Fees
$158 per month
Parking
1
Listing Details
- Property Type: Residential
- Property Type: Attached Single
- Type Attached: Condo
- Ownership: Condo
- New Construction: No
- Property Sub-Type: Condo
- Year Built: 1997
- Age: 21-25 Years
- Built Before 1978 (Y/N): No
- Disability Access and/or Equipped: No
- General Information: None
- Rebuilt (Y/N): No
- Rehab (Y/N): No
- Unit Floor Level: 1
- ResoPropertyType: Residential
- Special Features: None
- Property Sub Type: Condos
- Stories: 2
Interior Features
- Basement: None
- Full Bathrooms: 2
- Total Bathrooms: 2
- Total Bedrooms: 2
- Fireplace Features: Gas Log
- Fireplaces: 1
- Interior Amenities: Wood Laminate Floors, First Floor Bedroom, First Floor Laundry, Laundry Hook-Up in Unit, Open Floorplan, Some Carpeting, Lobby
- LivingArea: 1220
- Other Equipment: CO Detectors, Ceiling Fan(s)
- Room Type: No additional rooms
- Stories Total: 2
- Estimated Total Finished Sq Ft: 0
- Assessed Sq Ft: 1220
- Basement Description: None
- Below Grade Bedrooms: 0
- Total Sq Ft: 0
- Fireplace Location: Living Room
- Total Sq Ft: 0
- ResoLivingAreaSource: Assessor
Exterior Features
- List Price: 158600
- Waterfront: No
- Exterior Building Type: Vinyl Siding,Brick
Garage/Parking
- Garage Spaces: 1
- ParkingTotal: 1
- Number of Cars: 2
- Garage On-Site: Yes
- Garage Type: Attached
- Parking: Garage,Space/s
- Parking On-Site: Yes
Utilities
- Sewer: Public Sewer
- Cooling: Central Air
- Electric: Circuit Breakers
- Heating: Natural Gas, Forced Air
- Water Source: Public
Condo/Co-op/Association
- Pets Allowed: Cats OK, Dogs OK
- Association Fee: 158
- Association Fee Frequency: Monthly
- Master Association Fee Frequency: Not Required
- Management Company: Pavelich
- Management Contact Name: Dan Pavelick
- Management Phone: 815-739-9289
- ResoAssociationFeeFrequency: Monthly
Fee Information
- Association Fee Includes: Parking, Insurance, Exterior Maintenance, Lawn Care, Snow Removal
Schools
- Middle/Junior School District: 427
Lot Info
- Lot Dimensions: CONDO
- Special Assessments: U
Rental Info
- Board Number: 10
- Pets Allowed (Y/N): Yes
- Is Parking Included in Price: Yes
- Max Pet Weight: 100
Tax Info
- Tax Annual Amount: 2892.68
- Tax Year: 2021
- Tax Exemptions: Homeowner
Multi Family
- Units in Building: 4
Ownership History
Purchase Details
Home Financials for this Owner
Home Financials are based on the most recent Mortgage that was taken out on this home.Purchase Details
Home Financials for this Owner
Home Financials are based on the most recent Mortgage that was taken out on this home.Purchase Details
Home Financials for this Owner
Home Financials are based on the most recent Mortgage that was taken out on this home.Purchase Details
Home Financials for this Owner
Home Financials are based on the most recent Mortgage that was taken out on this home.Similar Homes in Sycamore, IL
Home Values in the Area
Average Home Value in this Area
Purchase History
| Date | Type | Sale Price | Title Company |
|---|---|---|---|
| Warranty Deed | $159,000 | Fidelity National Title Insura | |
| Warranty Deed | $82,000 | -- | |
| Warranty Deed | $132,000 | -- | |
| Warranty Deed | $127,000 | -- |
Mortgage History
| Date | Status | Loan Amount | Loan Type |
|---|---|---|---|
| Open | $118,950 | New Conventional | |
| Previous Owner | $77,900 | Stand Alone First | |
| Previous Owner | $77,537 | Stand Alone First | |
| Previous Owner | $79,200 | New Conventional | |
| Previous Owner | $116,100 | New Conventional |
Property History
| Date | Event | Price | Change | Sq Ft Price |
|---|---|---|---|---|
| 01/20/2023 01/20/23 | Sold | $158,600 | 0.0% | $130 / Sq Ft |
| 12/16/2022 12/16/22 | For Sale | $158,600 | +93.4% | $130 / Sq Ft |
| 08/12/2015 08/12/15 | Sold | $82,000 | -2.4% | $67 / Sq Ft |
| 07/07/2015 07/07/15 | Pending | -- | -- | -- |
| 06/22/2015 06/22/15 | For Sale | $84,000 | 0.0% | $69 / Sq Ft |
| 05/13/2015 05/13/15 | Pending | -- | -- | -- |
| 04/18/2015 04/18/15 | For Sale | $84,000 | -- | $69 / Sq Ft |
Tax History Compared to Growth
Tax History
| Year | Tax Paid | Tax Assessment Tax Assessment Total Assessment is a certain percentage of the fair market value that is determined by local assessors to be the total taxable value of land and additions on the property. | Land | Improvement |
|---|---|---|---|---|
| 2024 | $3,340 | $55,130 | $5,961 | $49,169 |
| 2023 | $3,340 | $46,137 | $5,577 | $40,560 |
| 2022 | $3,310 | $44,033 | $5,323 | $38,710 |
| 2021 | $2,893 | $38,689 | $5,068 | $33,621 |
| 2020 | $2,823 | $37,482 | $4,910 | $32,572 |
| 2019 | $2,705 | $35,909 | $4,704 | $31,205 |
| 2018 | $2,575 | $33,960 | $4,449 | $29,511 |
| 2017 | $2,472 | $32,331 | $4,236 | $28,095 |
| 2016 | $2,350 | $30,386 | $3,981 | $26,405 |
| 2015 | -- | $28,534 | $3,738 | $24,796 |
| 2014 | -- | $27,463 | $3,598 | $23,865 |
| 2013 | -- | $28,459 | $3,728 | $24,731 |
Agents Affiliated with this Home
-

Seller's Agent in 2023
Liane O'Keefe
Century 21 Circle
(815) 501-7798
11 in this area
43 Total Sales
-

Buyer's Agent in 2023
Jeff Kellenberger
Preferred Homes Realty
(847) 695-6400
2 in this area
56 Total Sales
-

Seller's Agent in 2015
Grant Cooper
Grant Cooper Designated Managing Broker
(815) 756-4444
1 in this area
5 Total Sales
Map
Source: Midwest Real Estate Data (MRED)
MLS Number: 11688726
APN: 09-06-233-019
- 817 Meadow Ln
- 1521 Pebblewood Dr
- 517 Victor St
- 568 S Peace Rd
- 524 S Cross St
- Lots 1 & 2 Dekalb Ave
- 814 Croatian Ct
- 1456 Adrienne Cir
- Lot 13 Thornwood Dr
- 624 Anjali Ct Unit L
- 547 Anjali Ct Unit L
- 536 Center Ave
- 537 Anjali Ct Unit L
- Lots 700-900 Ridge Dr
- 250 Edward St
- 900 Somonauk St
- 404 Anjali Ct Unit L
- 0000 Coltonville Rd
- 1868 Kerrybrook Ct
- 411 Anjali Ct
