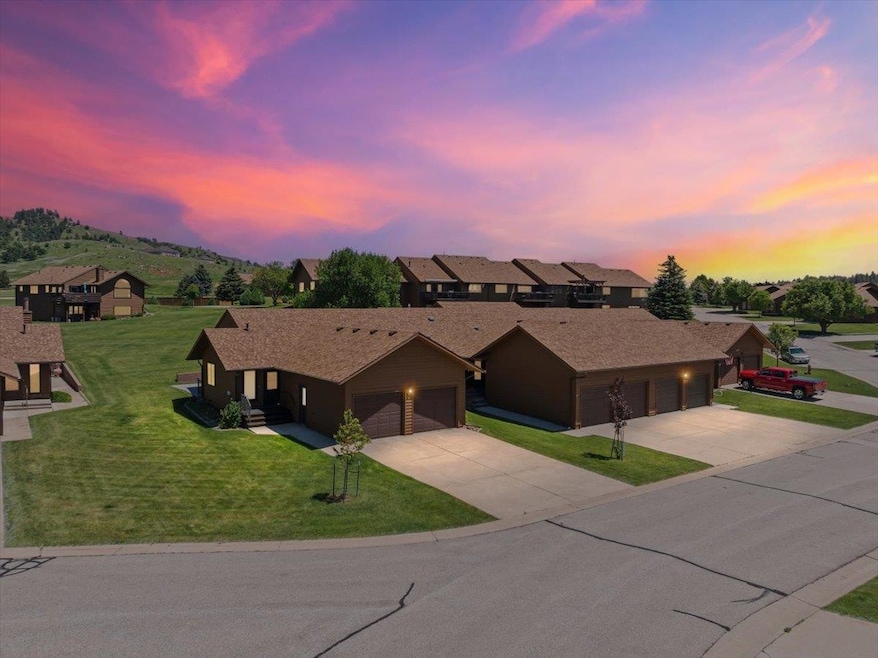
950 Country Club Dr Spearfish, SD 57783
Highlights
- On Golf Course
- Lawn
- 2 Car Attached Garage
- Ranch Style House
- Wood Frame Window
- Open Patio
About This Home
As of July 2025Welcome to this beautifully maintained townhome nestled right on the golf course in the heart of Spearfish, South Dakota. Enjoy stunning Black Hills views and direct access to fairway living. This 2-bedroom, 2-bath home offers single-level living with an open floor plan. Additional features include a large master suite with walk-in closet, an attached 2-car garage. Located just minutes from downtown Spearfish, walking paths, and all the recreation the Black Hills have to offer. Whether you're looking for a peaceful retreat, a golf lover’s dream, or a low-maintenance home in a prime location, this townhome checks all the boxes. Schedule your private showing today and experience golf course living in the Black Hills! Listed by Kristin Buckmaster Real Estate Center/Spearfish 605-639-1860
Last Agent to Sell the Property
The Real Estate Center of Spearfish License #15715 Listed on: 07/03/2025
Townhouse Details
Home Type
- Townhome
Est. Annual Taxes
- $3,558
Year Built
- Built in 1987
Lot Details
- 5,227 Sq Ft Lot
- On Golf Course
- Sprinkler System
- Landscaped with Trees
- Lawn
- Subdivision Possible
Parking
- 2 Car Attached Garage
- Garage Door Opener
Home Design
- Ranch Style House
- Frame Construction
- Composition Roof
- Wood Siding
Interior Spaces
- 1,236 Sq Ft Home
- Wood Frame Window
- Casement Windows
- Basement
Kitchen
- Electric Oven or Range
- Range Hood
- Microwave
- Dishwasher
- Disposal
Flooring
- Carpet
- Vinyl
Bedrooms and Bathrooms
- 2 Bedrooms
- En-Suite Primary Bedroom
- 2 Full Bathrooms
Laundry
- Laundry on main level
- Dryer
- Washer
Home Security
Outdoor Features
- Open Patio
Utilities
- Refrigerated and Evaporative Cooling System
- Heating System Uses Natural Gas
- Gas Water Heater
Community Details
Pet Policy
- Pets Allowed
Additional Features
- Association fees include insurance, lawn maintenance, snow removal, water
- Fire and Smoke Detector
Ownership History
Purchase Details
Home Financials for this Owner
Home Financials are based on the most recent Mortgage that was taken out on this home.Similar Homes in Spearfish, SD
Home Values in the Area
Average Home Value in this Area
Purchase History
| Date | Type | Sale Price | Title Company |
|---|---|---|---|
| Warranty Deed | -- | -- |
Mortgage History
| Date | Status | Loan Amount | Loan Type |
|---|---|---|---|
| Open | $129,200 | Purchase Money Mortgage |
Property History
| Date | Event | Price | Change | Sq Ft Price |
|---|---|---|---|---|
| 07/29/2025 07/29/25 | Sold | $345,000 | -1.1% | $279 / Sq Ft |
| 07/08/2025 07/08/25 | Pending | -- | -- | -- |
| 07/03/2025 07/03/25 | For Sale | $349,000 | +79.0% | $282 / Sq Ft |
| 08/12/2016 08/12/16 | Sold | $195,000 | -2.0% | $158 / Sq Ft |
| 07/08/2016 07/08/16 | Pending | -- | -- | -- |
| 07/05/2016 07/05/16 | For Sale | $199,000 | +23.2% | $161 / Sq Ft |
| 01/15/2014 01/15/14 | Sold | $161,500 | +4.2% | $131 / Sq Ft |
| 12/17/2013 12/17/13 | Pending | -- | -- | -- |
| 12/16/2013 12/16/13 | For Sale | $155,000 | -- | $125 / Sq Ft |
Tax History Compared to Growth
Tax History
| Year | Tax Paid | Tax Assessment Tax Assessment Total Assessment is a certain percentage of the fair market value that is determined by local assessors to be the total taxable value of land and additions on the property. | Land | Improvement |
|---|---|---|---|---|
| 2024 | $3,558 | $256,190 | $20,570 | $235,620 |
| 2023 | $3,412 | $224,780 | $20,570 | $204,210 |
| 2022 | $3,614 | $221,530 | $20,570 | $200,960 |
| 2021 | $3,676 | $224,780 | $0 | $0 |
| 2019 | $3,419 | $201,190 | $20,570 | $180,620 |
| 2018 | $3,325 | $198,910 | $0 | $0 |
| 2017 | $2,507 | $198,910 | $0 | $0 |
| 2016 | $2,528 | $192,540 | $0 | $0 |
| 2015 | $2,528 | $174,620 | $0 | $0 |
| 2014 | $2,682 | $175,190 | $0 | $0 |
| 2013 | -- | $170,950 | $0 | $0 |
Agents Affiliated with this Home
-
Kristin Buckmaster

Seller's Agent in 2025
Kristin Buckmaster
The Real Estate Center of Spearfish
(605) 717-7325
127 Total Sales
-
ADAM JOHNSON

Buyer's Agent in 2025
ADAM JOHNSON
Pioneer Properties SD
(605) 639-5851
96 Total Sales
-
L
Seller's Agent in 2016
Linda Jodie Simons
Century 21 Spearfish Realty
-
Sue Cramer

Seller's Agent in 2014
Sue Cramer
The Real Estate Center of Spearfish
(605) 645-2391
133 Total Sales
Map
Source: Mount Rushmore Area Association of REALTORS®
MLS Number: 85128
APN: 32200-00100-120-10
- 930 Country Club Dr
- 1035 Country Club Dr
- 330 Fairway Dr
- 340 Fairway Dr
- Lot 28 Blk 2 Blue Sage Rd
- 805 E Harding St
- Lot 2 Blk 2 Woods Edge Ct
- 1510 Woods Edge Ct
- 716 Pro Rodeo Dr
- 1727 Iron Horse Loop
- Lot 1 Blk 2 Oak Crest Ct
- 445 State St
- 267 Miller Ranch Ave
- 289 Miller Ranch Ave
- 239 N 7th St
- 507 Miller Ranch Ave
- Lot 27 Blk 2 Blue Sage Rd
- 300 Miller Ranch Ave
- 230 N Main St
- TBD W Colorado Blvd






