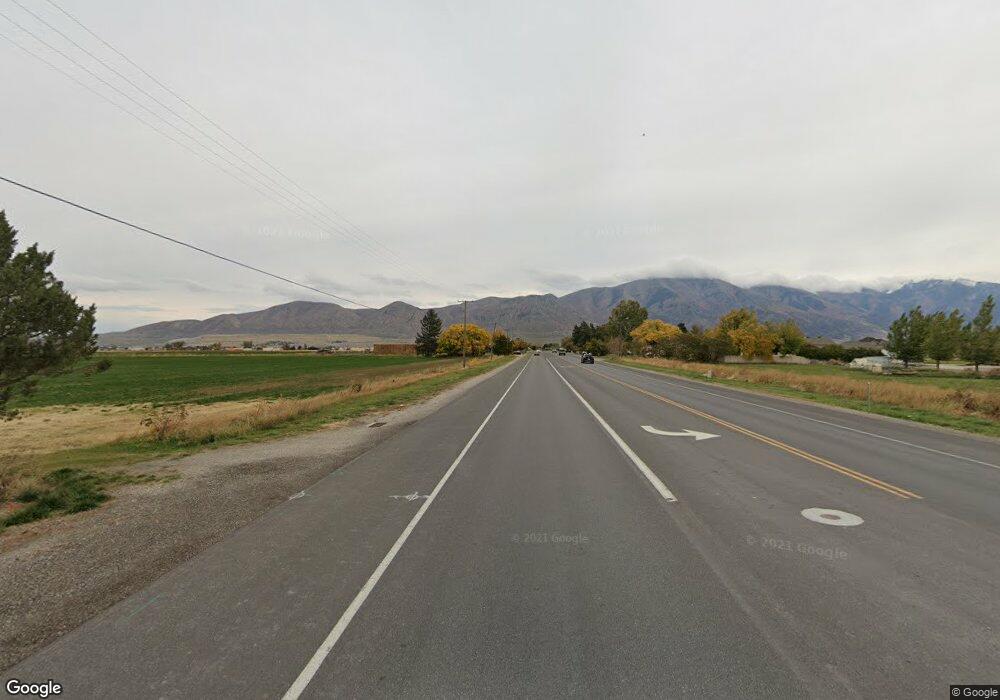950 E 101 N Unit 36 Tremonton, UT 84337
3
Beds
2
Baths
2,969
Sq Ft
0.25
Acres
About This Home
This home is located at 950 E 101 N Unit 36, Tremonton, UT 84337. 950 E 101 N Unit 36 is a home located in Box Elder County with nearby schools including North Park School, Bear River Middle School, and Alice C. Harris Intermediate School.
Create a Home Valuation Report for This Property
The Home Valuation Report is an in-depth analysis detailing your home's value as well as a comparison with similar homes in the area
Home Values in the Area
Average Home Value in this Area
Map
Nearby Homes
- 167 N 950 E Unit 33
- 131 950 E Unit 35
- Auburn Plan at River's Edge - Tremonton
- Glendale Plan at River's Edge - Tremonton
- Fairview Plan at River's Edge - Tremonton
- Sumac Plan at River's Edge - Tremonton
- Aberdeen Plan at River's Edge - Tremonton
- Summerlyn Plan at River's Edge - Tremonton
- Redwood Plan at River's Edge - Tremonton
- 21 Amber Ave
- 1467 S 240 W Unit 48
- 633 E 180 N
- 1393 E 240 N Unit 53
- 635 E 240 N Unit 9
- 408 N 775 E
- 1720 E Main St Unit 502
- 1720 E Main St Unit 501
- 1720 E Main St Unit 504
- 1720 E Main St Unit 404
- 1720 E Main St Unit 403
- 167 N 950 E Unit 30
- 1455 E Main St
- 900 E Main St Unit 16
- 900 E Main St Unit 48
- 935 E Main St
- 665 E 300 N Unit 30
- 665 E 300 N
- 11130 N 5600 W
- 101 950 E Unit 36
- 1050 E Main St
- 55 N 775 E Unit 2
- 59 N 775 E
- 59 N 775 E Unit 2
- 59 N 775 E Unit 5
- 59 N 775 E Unit 4
- 59 N 775 E Unit 1
- 74 N 775 E Unit 44
- 828 E Main St
- 1080 E Main St
- 53 N 775 E Unit 1
