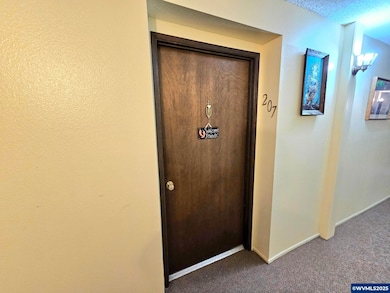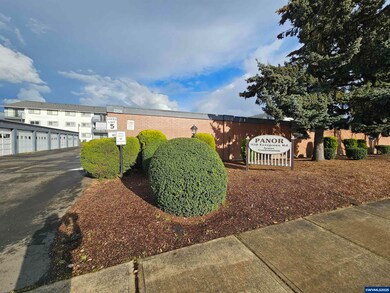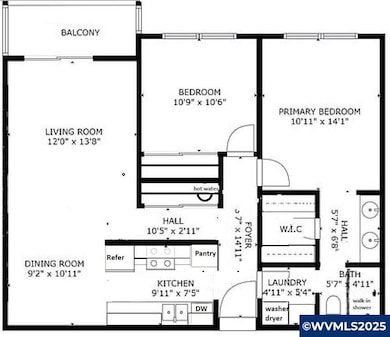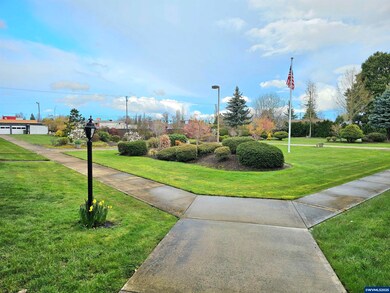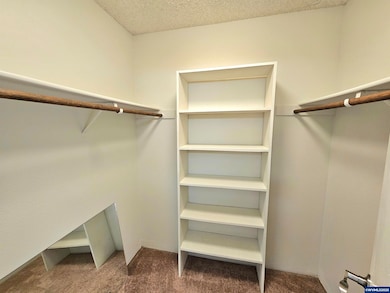950 Evergreen Rd Unit 207 Rd Woodburn, OR 97071
Estimated payment $1,452/month
Highlights
- Active Adult
- Covered Patio or Porch
- 1 Car Detached Garage
- Territorial View
- First Floor Utility Room
- 1-Story Property
About This Home
This 2nd floor single level condo is a 55+ community provides security and convenience. Several common areas throughout the complex, exercise room, sauna, bingo, storage, laundry, reading/puzzle areas as well as a huge outside courtyard with room for a small garden. East of movement is possible with an elevator to get to the 2nd and 3rd floors. Updated kitchen, bathrooms, and windows with new interior paint in 2024. A new mini split, heat/cooling, unit in 2022. Enjoy the sunset on your covered patio!
Listing Agent
BERKSHIRE HATHAWAY HOMESERVICES R E PROF License #201216936 Listed on: 04/01/2025

Property Details
Home Type
- Condominium
Est. Annual Taxes
- $1,649
Year Built
- Built in 1973
HOA Fees
- $400 Monthly HOA Fees
Parking
- 1 Car Detached Garage
Home Design
- Pillar, Post or Pier Foundation
- Shingle Roof
- Composition Roof
- Lap Siding
- Aluminum Siding
Interior Spaces
- 921 Sq Ft Home
- 1-Story Property
- First Floor Utility Room
- Territorial Views
Kitchen
- Electric Range
- Microwave
- Dishwasher
- Disposal
Flooring
- Carpet
- Laminate
Bedrooms and Bathrooms
- 2 Bedrooms
- 1 Full Bathroom
Schools
- Nellie Muir Elementary School
- Valor Middle School
- Woodburn High School
Utilities
- Ductless Heating Or Cooling System
- Electric Water Heater
- High Speed Internet
Additional Features
- Covered Patio or Porch
- Landscaped
Community Details
- Active Adult
- Panor 360 Condo Subdivision
Listing and Financial Details
- Tax Lot Unit 207
Map
Home Values in the Area
Average Home Value in this Area
Property History
| Date | Event | Price | List to Sale | Price per Sq Ft |
|---|---|---|---|---|
| 11/07/2025 11/07/25 | Price Changed | $174,000 | -5.4% | $189 / Sq Ft |
| 06/17/2025 06/17/25 | Price Changed | $184,000 | -2.1% | $200 / Sq Ft |
| 04/01/2025 04/01/25 | For Sale | $188,000 | -- | $204 / Sq Ft |
Source: Willamette Valley MLS
MLS Number: 827139
- 950 Evergreen Rd Unit 309 Rd
- 950 Evergreen Rd Unit 109
- 950 Evergreen Rd Unit 227
- 950 Evergreen Rd Unit 317
- 950 Evergreen Rd Unit 310
- 943 Oregon Way
- 950 Evergreen (#317) Rd
- 950 Evergreen (#109) Rd
- 2301 Oregon Ct
- 2247 Oregon Ct
- 885 N Cascade Dr
- 2207 Oregon Ct
- 1259 Randolph Rd
- 1075 Princeton Rd
- 1663 Sallal Rd
- 612 N Cascade Dr Unit 23
- 464 W Clackamas Cir
- 1383 Thompson Rd
- 1355 Thompson Rd
- 1344 Sallal Rd
- 2385 Sprague Ln
- 2100 Arney Ln
- 902 Mccallum Ln
- 800 Kirksey St
- 1243 Constitution Ave
- 468 Tulip Ave
- 1430 E Cleveland St
- 1310 N Pacific Hwy
- 2045 Molalla Rd
- 2145 Molalla Rd
- 2145 Molalla Rd Unit G304.1411541
- 2145 Molalla Rd Unit Q204.1411533
- 2145 Molalla Rd Unit R304.1411534
- 2145 Molalla Rd Unit N203.1411532
- 2145 Molalla Rd Unit H301.1411539
- 2145 Molalla Rd Unit B202.1411537
- 2145 Molalla Rd Unit N204.1411535
- 2145 Molalla Rd Unit N303.1411536
- 2145 Molalla Rd Unit H203.1411540
- 2145 Molalla Rd Unit F301.1411538

