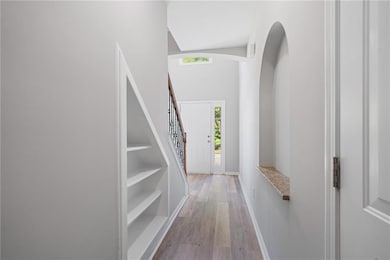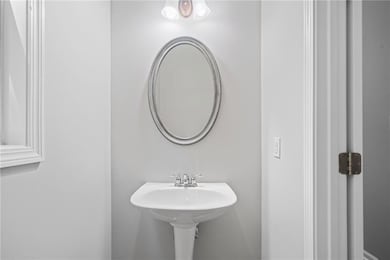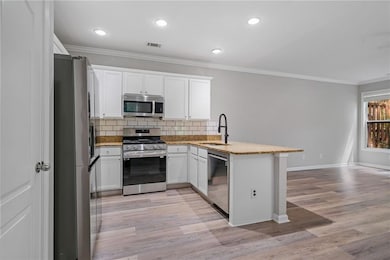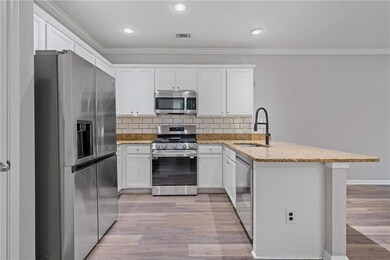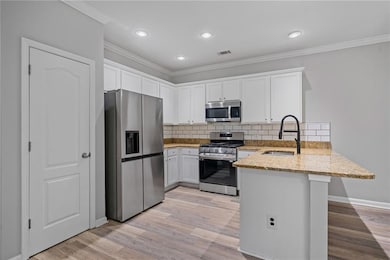950 Firethorne Pass Cumming, GA 30040
Estimated payment $2,804/month
Highlights
- End Unit
- Great Room with Fireplace
- Solid Surface Countertops
- George W. Whitlow Elementary School Rated A
- Private Yard
- Community Pool
About This Home
PRICE IMPROVEMENT!! This beautifully renovated end-unit townhome in the heart of Cumming, offers the perfect blend of modern comfort and style. Featuring 3 spacious bedrooms and 3.5 bathrooms, the home boasts brand new LVP flooring throughout, fresh paint, and a brand new roof. The kitchen is fully updated with new appliances and stunning granite countertops, ideal for both everyday living and entertaining. Two new HVAC units ensure year-round comfort, while the attached garage and additional parking for two vehicles out front add convenience. Move-in ready and thoughtfully updated, this home is a must-see. Just a few miles to Cumming City Center, and a short drive to Halcyon and Avalon. You can't beat the location! All shopping needs less than two miles away, as well as all city services.
Townhouse Details
Home Type
- Townhome
Est. Annual Taxes
- $3,902
Year Built
- Built in 2004
Lot Details
- 2,178 Sq Ft Lot
- Property fronts a private road
- End Unit
- 1 Common Wall
- Private Yard
- Back Yard
HOA Fees
- $165 Monthly HOA Fees
Parking
- 1 Car Attached Garage
- Parking Pad
- Parking Accessed On Kitchen Level
Home Design
- Slab Foundation
- Composition Roof
- Cement Siding
- Brick Front
Interior Spaces
- 2,422 Sq Ft Home
- 2-Story Property
- Ceiling height of 9 feet on the lower level
- Ceiling Fan
- Fireplace With Gas Starter
- Double Pane Windows
- Two Story Entrance Foyer
- Great Room with Fireplace
- Laminate Flooring
Kitchen
- Breakfast Bar
- Gas Oven
- Gas Range
- Microwave
- Dishwasher
- Solid Surface Countertops
- White Kitchen Cabinets
Bedrooms and Bathrooms
- Dual Vanity Sinks in Primary Bathroom
- Separate Shower in Primary Bathroom
Laundry
- Laundry in Hall
- Laundry on upper level
Outdoor Features
- Patio
- Rear Porch
Schools
- George W. Whitlow Elementary School
- Otwell Middle School
- Forsyth Central High School
Utilities
- Forced Air Heating and Cooling System
- Heating System Uses Natural Gas
- 110 Volts
- High Speed Internet
Listing and Financial Details
- Tax Lot 1
- Assessor Parcel Number 130 332
Community Details
Overview
- $500 Initiation Fee
- 78 Units
- Silverleaf Management Association, Phone Number (770) 554-3984
- Hearthsone Subdivision
- Rental Restrictions
Recreation
- Community Playground
- Swim or tennis dues are required
- Community Pool
- Dog Park
Map
Home Values in the Area
Average Home Value in this Area
Tax History
| Year | Tax Paid | Tax Assessment Tax Assessment Total Assessment is a certain percentage of the fair market value that is determined by local assessors to be the total taxable value of land and additions on the property. | Land | Improvement |
|---|---|---|---|---|
| 2025 | $3,902 | $155,548 | $66,000 | $89,548 |
| 2024 | $3,902 | $159,132 | $66,000 | $93,132 |
| 2023 | $3,587 | $145,712 | $56,000 | $89,712 |
| 2022 | $3,124 | $98,388 | $30,000 | $68,388 |
| 2021 | $2,717 | $98,388 | $30,000 | $68,388 |
| 2020 | $2,611 | $94,556 | $30,000 | $64,556 |
| 2019 | $2,417 | $87,404 | $20,000 | $67,404 |
| 2018 | $2,333 | $84,372 | $20,000 | $64,372 |
| 2017 | $2,062 | $74,288 | $20,000 | $54,288 |
| 2016 | $2,021 | $72,808 | $16,000 | $56,808 |
| 2015 | $1,954 | $70,288 | $16,000 | $54,288 |
| 2014 | -- | $43,256 | $0 | $0 |
Property History
| Date | Event | Price | List to Sale | Price per Sq Ft |
|---|---|---|---|---|
| 10/15/2025 10/15/25 | Price Changed | $439,000 | -2.2% | $181 / Sq Ft |
| 08/06/2025 08/06/25 | For Sale | $449,000 | -- | $185 / Sq Ft |
Purchase History
| Date | Type | Sale Price | Title Company |
|---|---|---|---|
| Deed | $118,000 | -- | |
| Quit Claim Deed | -- | -- | |
| Foreclosure Deed | $127,500 | -- | |
| Deed | $184,800 | -- |
Mortgage History
| Date | Status | Loan Amount | Loan Type |
|---|---|---|---|
| Open | $92,800 | New Conventional | |
| Previous Owner | $184,790 | New Conventional |
Source: First Multiple Listing Service (FMLS)
MLS Number: 7627966
APN: 130-332
- 1022 Firethorne Pass
- 1050 Greystone Summit Dr
- 3686 Claredun Ct
- 3495 Ridgefair Dr
- 350 Bradley Park Ln
- 4010 Ridgefair Dr
- 3707 Verde Glen Ln
- 3710 Verde Glen Ln
- 1600 Ronald Reagan Blvd
- 372 Azalea Cir
- 5025 Sherwood Way
- 3310 Castleberry Village Cir
- 5450 Crestwick Way
- 1040 Delo Ln
- 5740 Carrington Place
- 5940 Bentley Way
- 5955 Bentley Way Unit 2
- 3369 Castleberry Village Cir Unit 156
- 2600 Castleberry Rd
- 5790 Crestwick Way


