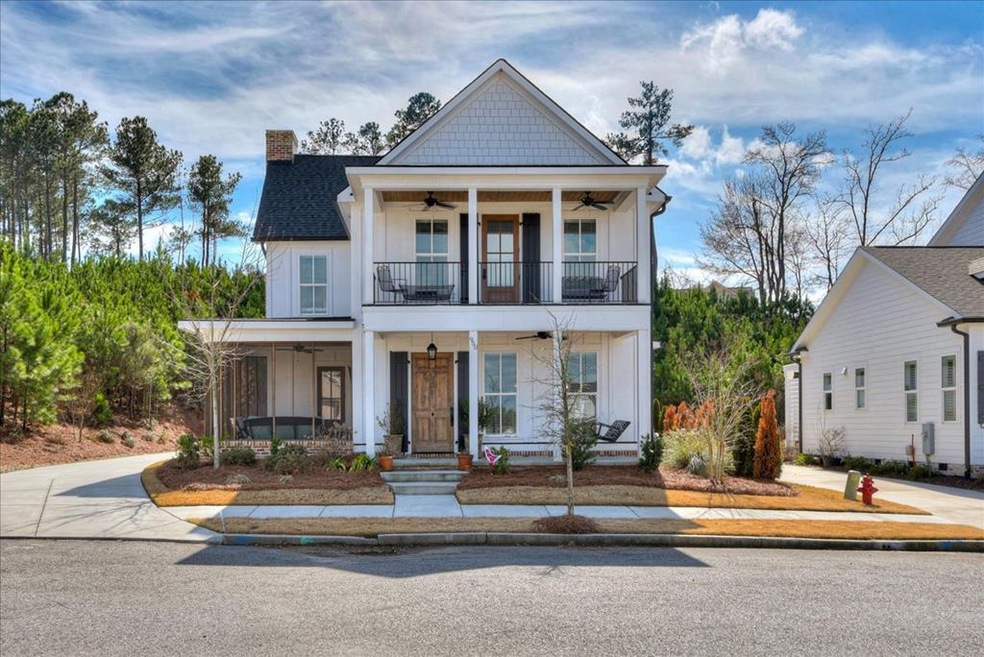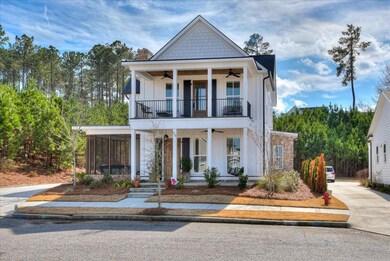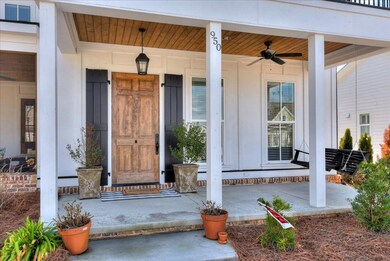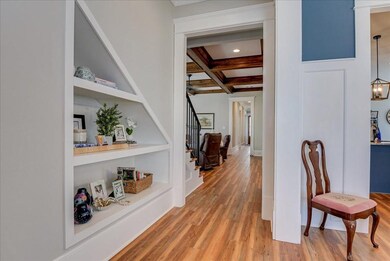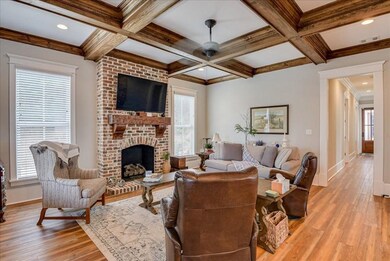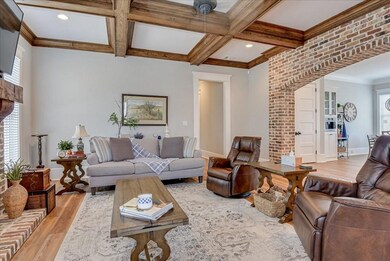
Highlights
- Private Pool
- Clubhouse
- Main Floor Primary Bedroom
- River Ridge Elementary School Rated A
- Wood Flooring
- Great Room with Fireplace
About This Home
As of April 2022Welcome to RIVER ISLAND and 950 Kestrel Drive. Enjoy scenic walks through the woods and swimming with Savannah River views, all from the comfort of your neighborhood. Lovingly built by Larry Meister, character does not even begin to describe the details that create this curated cottage. Enjoy solid wood doors, heavy crafted moulding, and natural light throughout the home. The kitchen will surely please the family chef with a gas cooktop, all Bosch stainless appliances, custom granite counter tops, as well as a built in espresso machine. The owner suite is located on the main floor, along with the spacious en suite owner bathroom. One additional bedroom is located on the main floor. A screened porch sits next to the living room providing a spacious outdoor space. Two additional bedrooms and bathrooms as well as a loft are located on the second level. The large rear garage was built with extra space for storage and will still provide enough room for two vehicles. Come enjoy River Island.
Last Agent to Sell the Property
Meybohm Real Estate - Evans License #0260236 Listed on: 02/23/2022

Home Details
Home Type
- Single Family
Est. Annual Taxes
- $7,585
Year Built
- Built in 2020
Lot Details
- 9,148 Sq Ft Lot
- Lot Dimensions are 70x130
- Cul-De-Sac
- Landscaped
- Front and Back Yard Sprinklers
Parking
- 2 Car Detached Garage
- Parking Pad
Home Design
- Brick Exterior Construction
- Slab Foundation
- Composition Roof
- HardiePlank Type
Interior Spaces
- 3,229 Sq Ft Home
- 2-Story Property
- Built-In Features
- Ceiling Fan
- Insulated Windows
- Insulated Doors
- Entrance Foyer
- Great Room with Fireplace
- Family Room
- Living Room
- Breakfast Room
- Dining Room
- Fire and Smoke Detector
Kitchen
- Eat-In Kitchen
- Built-In Microwave
- Dishwasher
- Kitchen Island
- Tile Countertops
- Disposal
Flooring
- Wood
- Carpet
- Ceramic Tile
Bedrooms and Bathrooms
- 4 Bedrooms
- Primary Bedroom on Main
- Walk-In Closet
Laundry
- Laundry Room
- Washer and Gas Dryer Hookup
Outdoor Features
- Private Pool
- Balcony
- Covered patio or porch
- Breezeway
Schools
- River Ridge Elementary School
- Stallings Island Middle School
- Lakeside High School
Utilities
- Multiple cooling system units
- Forced Air Heating and Cooling System
- Heating System Uses Natural Gas
- Gas Water Heater
- Cable TV Available
Listing and Financial Details
- Legal Lot and Block 16 / S
- Assessor Parcel Number 081 467
Community Details
Overview
- Property has a Home Owners Association
- River Island Subdivision
Amenities
- Clubhouse
Recreation
- Community Playground
- Community Pool
- Park
- Trails
Ownership History
Purchase Details
Home Financials for this Owner
Home Financials are based on the most recent Mortgage that was taken out on this home.Purchase Details
Home Financials for this Owner
Home Financials are based on the most recent Mortgage that was taken out on this home.Purchase Details
Home Financials for this Owner
Home Financials are based on the most recent Mortgage that was taken out on this home.Similar Homes in the area
Home Values in the Area
Average Home Value in this Area
Purchase History
| Date | Type | Sale Price | Title Company |
|---|---|---|---|
| Warranty Deed | $635,000 | -- | |
| Warranty Deed | $555,000 | -- | |
| Warranty Deed | $80,000 | -- |
Mortgage History
| Date | Status | Loan Amount | Loan Type |
|---|---|---|---|
| Open | $539,750 | New Conventional | |
| Previous Owner | $471,750 | New Conventional | |
| Previous Owner | $435,000 | Commercial |
Property History
| Date | Event | Price | Change | Sq Ft Price |
|---|---|---|---|---|
| 04/14/2022 04/14/22 | Sold | $635,000 | +1.6% | $197 / Sq Ft |
| 03/01/2022 03/01/22 | Pending | -- | -- | -- |
| 02/23/2022 02/23/22 | For Sale | $625,000 | +12.6% | $194 / Sq Ft |
| 01/28/2020 01/28/20 | Off Market | $555,000 | -- | -- |
| 01/26/2020 01/26/20 | Pending | -- | -- | -- |
| 01/24/2020 01/24/20 | Sold | $555,000 | 0.0% | $172 / Sq Ft |
| 01/21/2020 01/21/20 | For Sale | $555,000 | -- | $172 / Sq Ft |
Tax History Compared to Growth
Tax History
| Year | Tax Paid | Tax Assessment Tax Assessment Total Assessment is a certain percentage of the fair market value that is determined by local assessors to be the total taxable value of land and additions on the property. | Land | Improvement |
|---|---|---|---|---|
| 2024 | $7,585 | $301,348 | $44,704 | $256,644 |
| 2023 | $7,585 | $254,000 | $39,560 | $214,440 |
| 2022 | $6,672 | $254,603 | $37,304 | $217,299 |
| 2021 | $6,092 | $222,000 | $34,800 | $187,200 |
| 2020 | $3,927 | $139,366 | $32,804 | $106,562 |
| 2019 | $904 | $30,400 | $30,400 | $0 |
| 2018 | $862 | $28,800 | $28,800 | $0 |
| 2017 | $0 | $0 | $0 | $0 |
Agents Affiliated with this Home
-

Seller's Agent in 2022
Lesia Price
Meybohm
(706) 832-7118
184 Total Sales
-

Buyer's Agent in 2022
Billy Hughes
Meybohm
(706) 804-0060
54 Total Sales
-

Seller's Agent in 2020
Robert Bentley
Southeastern Residential, LLC
(706) 993-5299
242 Total Sales
-

Seller Co-Listing Agent in 2020
Madera Hollowell
Southeastern Residential, LLC
(706) 726-6606
269 Total Sales
-

Buyer's Agent in 2020
PJ Furno
Meybohm
(706) 564-8060
57 Total Sales
Map
Source: REALTORS® of Greater Augusta
MLS Number: 481536
APN: 081-467
- 319 Hornsby Ln
- 2102 Egret Cir
- 216 Dixon Ct
- 1212 Arcilla Pointe
- 220 Dixon Ct
- 2030 Egret Cir
- 429 Pottery Dr
- 1564 River Island Pkwy
- 727 Carriage Hills Ct
- 503 Pavilion Ct
- 811 Audubon Way
- 5776 Carriage Hills Dr
- 5067 Grande Park
- 741 Summerfield Abbey Ct
- 845 Audubon Way
- 731 Summerfield Abbey Ct
- 714 Marsh Point Rd
- 750 Marsh Point Rd
- 4020 Firethorn Ct
- 1015 Sluice Gate Dr
