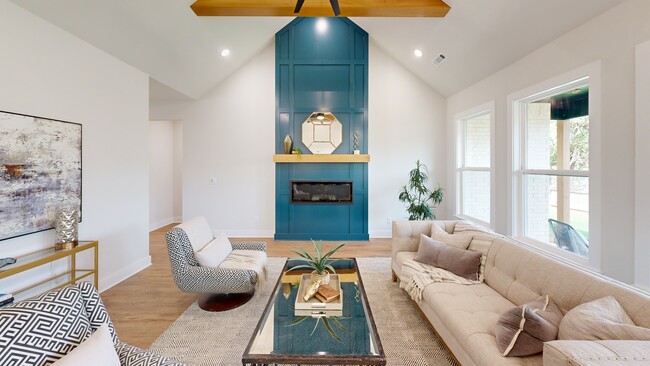
950 Moksha St Centerton, AR 72719
Estimated payment $3,308/month
Highlights
- Media Room
- New Construction
- Quartz Countertops
- Centerton Gamble Elementary School Rated A
- Bonus Room
- Home Gym
About This Home
This gorgeous home sits right across from Gamble Elementary, and it’s got a layout that just makes sense. On the main floor, you’ll find two bedrooms and two full baths, and upstairs there are two more bedrooms, another full bath, plus a big theater/game room that’s perfect for movie nights or hanging out. It’s loaded with thoughtful upgrades — tall ceilings with beautiful banister railings, quartz countertops, tiled showers, an electric fireplace, and even a gas line ready for your outdoor grill. The kitchen is a dream with custom cabinets, a huge walk-in pantry, and luxury vinyl floors all through the first level. The garage even has a charging port for your electric car. And with Gamble Elementary and Bentonville West High School just a short walk away — plus quick I-49 access — you’re only minutes from downtown Bentonville and the Walmart Home Office.
Listing Agent
Fathom Realty Brokerage Phone: 479-341-0889 License #SA00090163 Listed on: 08/14/2025

Home Details
Home Type
- Single Family
Year Built
- Built in 2025 | New Construction
Lot Details
- 6,098 Sq Ft Lot
- Privacy Fence
- Back Yard Fenced
- Landscaped
- Cleared Lot
Home Design
- Brick Exterior Construction
- Slab Foundation
- Shingle Roof
- Architectural Shingle Roof
Interior Spaces
- 2,536 Sq Ft Home
- 2-Story Property
- Built-In Features
- Ceiling Fan
- Electric Fireplace
- Double Pane Windows
- ENERGY STAR Qualified Windows
- Vinyl Clad Windows
- Blinds
- Media Room
- Bonus Room
- Storage Room
- Home Gym
- Fire and Smoke Detector
Kitchen
- Eat-In Kitchen
- Electric Oven
- Gas Cooktop
- Range Hood
- Microwave
- Plumbed For Ice Maker
- Dishwasher
- Quartz Countertops
- Disposal
Flooring
- Carpet
- Tile
- Luxury Vinyl Plank Tile
Bedrooms and Bathrooms
- 4 Bedrooms
- Split Bedroom Floorplan
- Walk-In Closet
- 3 Full Bathrooms
Parking
- 2 Car Attached Garage
- Garage Door Opener
- Driveway
Eco-Friendly Details
- ENERGY STAR Qualified Appliances
- ENERGY STAR Qualified Equipment for Heating
Utilities
- ENERGY STAR Qualified Air Conditioning
- Central Heating and Cooling System
- Heating System Uses Gas
- Programmable Thermostat
- Electric Water Heater
- Cable TV Available
Additional Features
- Covered Patio or Porch
- Property is near schools
Community Details
- Paradise Park Subdivision
Listing and Financial Details
- Home warranty included in the sale of the property
- Tax Lot 4
Matterport 3D Tour
Floorplans
Map
Home Values in the Area
Average Home Value in this Area
Tax History
| Year | Tax Paid | Tax Assessment Tax Assessment Total Assessment is a certain percentage of the fair market value that is determined by local assessors to be the total taxable value of land and additions on the property. | Land | Improvement |
|---|---|---|---|---|
| 2025 | $4,817 | $78,857 | $15,000 | $63,857 |
| 2024 | -- | -- | -- | -- |
Property History
| Date | Event | Price | List to Sale | Price per Sq Ft |
|---|---|---|---|---|
| 11/13/2025 11/13/25 | Price Changed | $559,750 | -0.5% | $221 / Sq Ft |
| 10/02/2025 10/02/25 | Price Changed | $562,750 | 0.0% | $222 / Sq Ft |
| 08/14/2025 08/14/25 | For Sale | $562,992 | -- | $222 / Sq Ft |
About the Listing Agent
Sravani's Other Listings
Source: Northwest Arkansas Board of REALTORS®
MLS Number: 1318195
APN: 06-09212-000
- 1303 SW Journey Ln
- 1840 Utopia St
- 1831 Utopia St
- 1830 Momi St
- 1840 Momi St
- 900 Moksha St
- 940 Sunset Ln
- 1851 Utopia St
- 1841 Utopia St
- 1761 Sunrise Cir
- 921 W Ashmore Landing Loop
- 921 Red Maple St
- 931 Red Maple St
- 2521 Quince Ct
- 2610 Quince Ct
- 2370 Cameo Ln
- 1111 Red Maple St
- 1040 Sundance Ln
- 1230 Red Maple St
- 1240 Red Maple St
- 1303 SW Journey Ln
- 1831 Utopia St
- 970 Moksha St
- 1841 Utopia St
- 1040 E Skyline Loop
- 1041 Skyline Loop
- 1001 Ashmore Landing Loop
- 941 Sundance Ln
- 1011 Sundance Ln
- 630 Saddlehorn Dr
- 630 Lasso Ln
- 1240 Lariat Dr
- 1005 Zachary St
- 760 Arkansas Black
- 720 Gala Cir
- 1140 Hope St
- 3550 Macintosh Way
- 1001 Tulip St
- 800-919 Valley Oaks Ln
- 1220 Gardenia St
Ask me questions while you tour the home.





