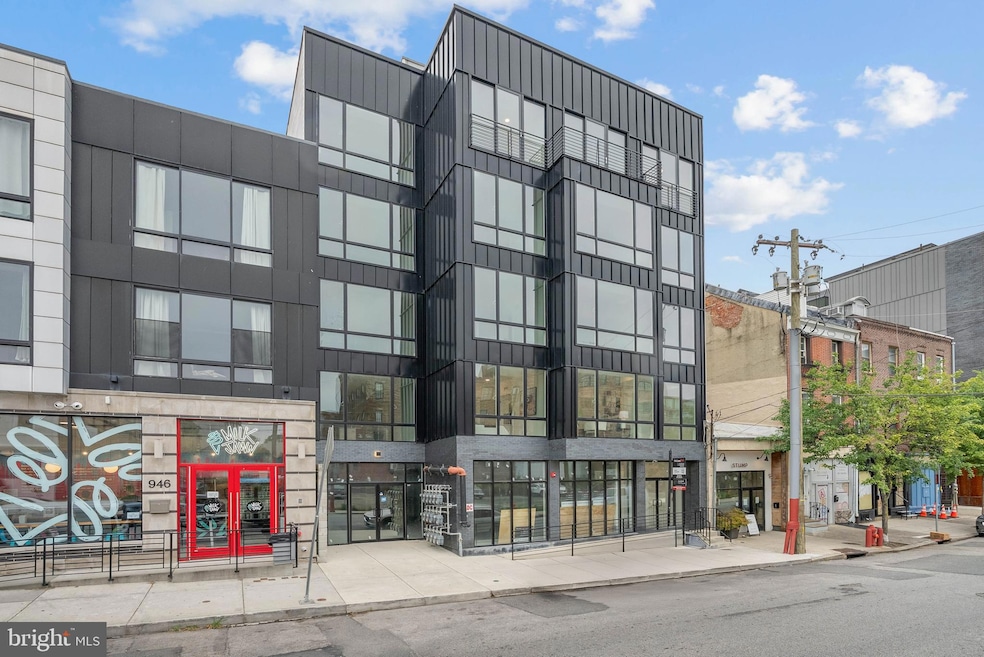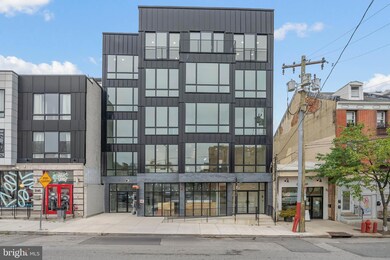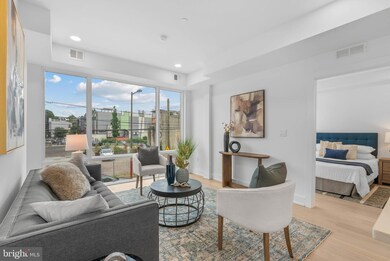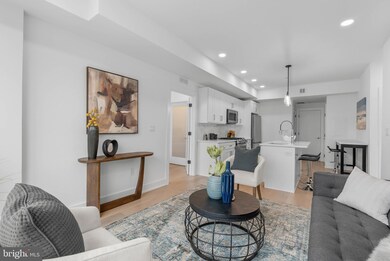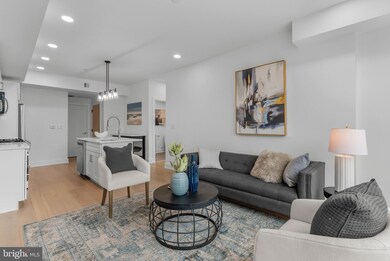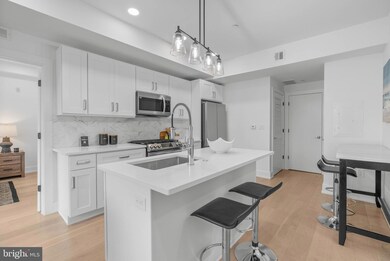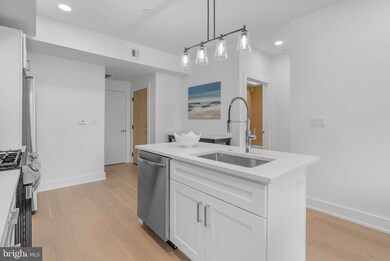950 N 2nd St Unit 2 Philadelphia, PA 19123
Northern Liberties NeighborhoodEstimated payment $3,252/month
Highlights
- New Construction
- Property is in excellent condition
- 2-minute walk to Liberty Lands
- Forced Air Heating and Cooling System
About This Home
Introducing Artisans Edge – a stunning luxury condo development located on one of the most desirable blocks in Northern Liberties, one of Philadelphia’s most dynamic and sought-after neighborhoods. Known for its artistic roots, eclectic charm, and thriving food scene, Northern Liberties offers an unmatched blend of culture, creativity, and convenience. Artisans Edge features 13 thoughtfully designed residential units, each offering a modern and luxurious living experience with sleek, high-end finishes throughout. Choose from a variety of floor plans, all featuring spacious 2 bedroom, 2 bathroom layouts with open concept living, curated luxury finishes, a huge shared roof deck and top-of-the-line appliance packages. Live just steps from vibrant 2nd Street, where you’ll find some of Philadelphia’s best dining, nightlife, and boutique shopping. You're also minutes from neighboring Fishtown, giving you even more options for weekend brunches, craft cocktails, and live music. There is a tax abatement (old abatement!). Taxes are not $1. Taxes & square footage are the buyer's responsibility to verify independently. Even though this is a new condo building, the Sellers preferred lender has 30 year fixed 5%-10% down mortgage products for this building. Please inquire with the listing team. The PAR Standard Agreement of Sale for New Construction of sale must be used for new construction properties whether completed or not. Parking is at a nearby lot (943 N 2nd St) for $325/month - while they last!
Property Details
Home Type
- Condominium
Year Built
- Built in 2025 | New Construction
Lot Details
- Property is in excellent condition
HOA Fees
- $274 Monthly HOA Fees
Home Design
- Entry on the 2nd floor
- Masonry
Interior Spaces
- 874 Sq Ft Home
- Property has 1 Level
- Washer and Dryer Hookup
Bedrooms and Bathrooms
- 2 Main Level Bedrooms
- 2 Full Bathrooms
Parking
- Prepaid Parking
- 1 Off-Site Space
Utilities
- Forced Air Heating and Cooling System
- Natural Gas Water Heater
Listing and Financial Details
- Tax Lot 2246
- Assessor Parcel Number 888001557
Community Details
Overview
- $1,000 Capital Contribution Fee
- Association fees include common area maintenance, snow removal, trash
- Mid-Rise Condominium
- Northern Liberties Subdivision
Pet Policy
- Pets Allowed
Map
Home Values in the Area
Average Home Value in this Area
Property History
| Date | Event | Price | List to Sale | Price per Sq Ft |
|---|---|---|---|---|
| 10/22/2025 10/22/25 | Price Changed | $475,000 | -2.1% | $543 / Sq Ft |
| 09/10/2025 09/10/25 | Price Changed | $485,000 | -1.0% | $555 / Sq Ft |
| 06/30/2025 06/30/25 | For Sale | $490,000 | -- | $561 / Sq Ft |
Source: Bright MLS
MLS Number: PAPH2509728
- 950 N 2nd St Unit 1A
- 950 N 2nd St Unit 4B
- 950 N 2nd St Unit 5C
- 208 W Laurel St
- 204 W Laurel St Unit 3
- 204 6 W Laurel St Unit 5
- 233 Poplar St Unit 5
- 250 Poplar St
- 934-50 N 3rd St Unit 310
- 934-50 N 3rd St Unit 205
- 904 N 3rd St Unit A
- 1005 N 3rd St Unit C
- 1007 N 3rd St Unit D
- 949 N Orianna St
- 934 New Market St
- 936 New Market St
- 939 New Market St
- 908 New Market St
- 810 N Hancock St Unit 11
- 810 N Hancock St Unit 2
- 946 N 2nd St Unit 5
- 937 N American St
- 980 82 N 2nd St Unit 3F
- 980 82 N 2nd St Unit 4F
- 930 N 2nd St Unit 3
- 988 N 2nd St Unit 3
- 227 Poplar St Unit C
- 152 W Laurel St Unit 405
- 1016 New Market St
- 1001 N 2nd St
- 944 New Market St Unit 1
- 828 N 2nd St Unit 504
- 1022-1030 N 2nd St
- 306 Poplar St
- 829 N 3rd St
- 820 N 2nd St
- 908 New Market St
- 820 N 2nd St Unit 313
- 1011 Germantown Ave Unit 2
- 807 N 3rd St Unit 404
