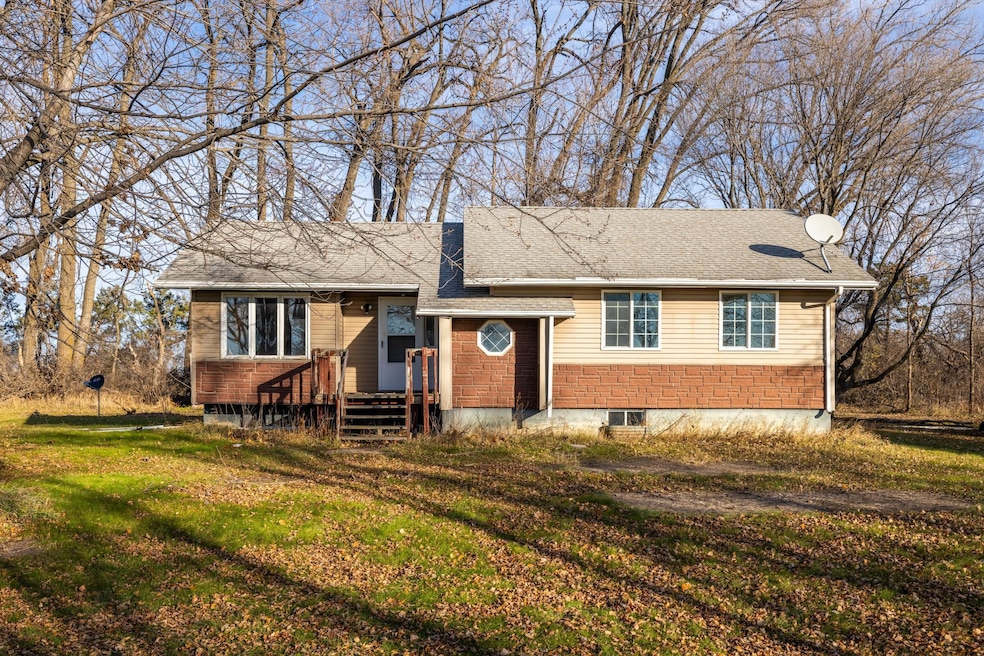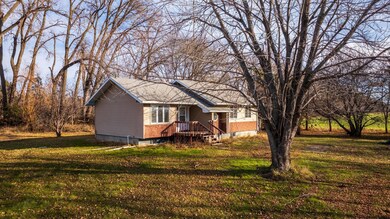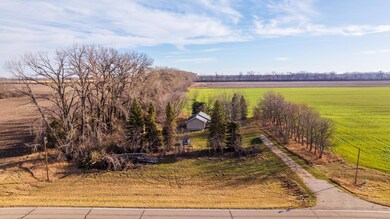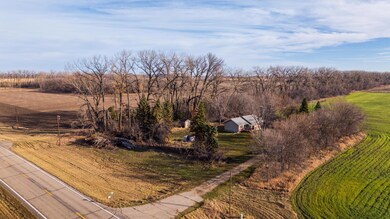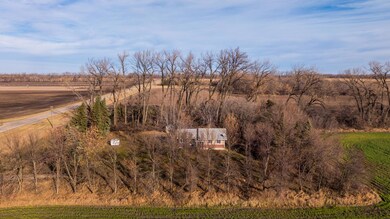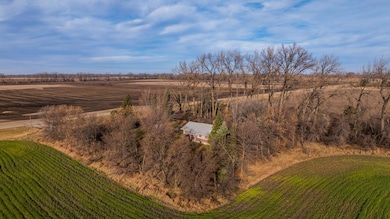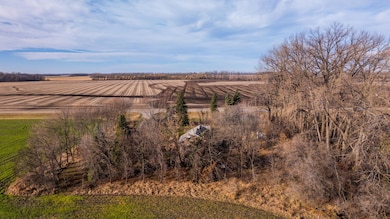950 NE 31st St NE Northwood, ND 58267
Estimated payment $2,071/month
Highlights
- Deck
- Living Room
- Storage Room
- No HOA
- Laundry Room
- 1-Story Property
About This Home
Discover peaceful country living in this inviting one story home on three acres just minutes from Northwood schools. Open enrollment gives you the freedom to choose the best educational fit while enjoying the privacy and space of a rural setting. This home features three bedrooms with the potential for a fourth and two bathrooms offering flexible living options for any lifestyle. The property sits on a mature treed lot providing a relaxing backdrop with plenty of room to garden play or simply enjoy the outdoors. There is ample space to build your dream garage or add additional outbuildings to suit your needs. The basement offers potential for future finishing and the layout of the home gives room to grow. A pre listing inspection has been completed so buyers can move forward with confidence. The setting offers the perfect balance of small town comfort peaceful acreage living and room to plant your roots for years to come. A great opportunity for anyone looking for affordability privacy and space all within a short drive of town amenities.
Listing Agent
Better Homes and Gardens Real Estate Advantage One Listed on: 11/21/2025
Home Details
Home Type
- Single Family
Est. Annual Taxes
- $5,900
Year Built
- Built in 1980
Lot Details
- 3 Acre Lot
- Lot Dimensions are 370 x 364
- Zoning described as Agriculture,Residential-Single Family
Home Design
- Unfinished Walls
- Vinyl Siding
Interior Spaces
- 1-Story Property
- Family Room
- Living Room
- Dining Room
- Storage Room
- Utility Room
- Range
Bedrooms and Bathrooms
- 3 Bedrooms
- En-Suite Bathroom
Laundry
- Laundry Room
- Washer
Partially Finished Basement
- Basement Fills Entire Space Under The House
- Basement Storage
- Basement Window Egress
Outdoor Features
- Deck
Utilities
- Forced Air Heating and Cooling System
- Humidifier
- Septic System
Community Details
- No Home Owners Association
- Sieg Housing Tr Subdivision
Listing and Financial Details
- Assessor Parcel Number 33180300003000
Map
Home Values in the Area
Average Home Value in this Area
Tax History
| Year | Tax Paid | Tax Assessment Tax Assessment Total Assessment is a certain percentage of the fair market value that is determined by local assessors to be the total taxable value of land and additions on the property. | Land | Improvement |
|---|---|---|---|---|
| 2021 | $642 | $55,100 | $2,250 | $52,850 |
| 2020 | $642 | $55,100 | $2,250 | $52,850 |
| 2018 | $912 | $44,550 | $1,800 | $42,750 |
| 2017 | $877 | $44,550 | $1,800 | $42,750 |
| 2016 | $827 | $0 | $0 | $0 |
| 2015 | $822 | $0 | $0 | $0 |
| 2014 | $796 | $44,550 | $0 | $0 |
Property History
| Date | Event | Price | List to Sale | Price per Sq Ft |
|---|---|---|---|---|
| 11/21/2025 11/21/25 | For Sale | $299,000 | -- | $310 / Sq Ft |
Source: NorthstarMLS
MLS Number: 6817350
APN: 33180300003000
- 1002 27th St NE
- 915 Washington Ave
- 303 S Raymond St
- 633 Parkway Ln E
- 637 Parkway Ln E
- 629 Parkway Ln E
- 308 N Doheny St
- 310 N Doheny St
- 638 Parkway Ln E
- 645 Parkway Ln E
- 610 Parkway Ln
- 618 Parkway Ln
- 696 Parkway Ln E
- 634 Parkway Ln
- 103 5th Ave
- 212 Main St
- 2950 U S 2
- 205 Towner Ave
- 220 Towner Ave
- 223 W 5th St
- 303 S Main St
- 205 Towner Ave
- 4500 36th Ave S Unit 12
- 4500 36th Ave S Unit 11
- 4500 36th Ave S Unit 9
- 4500 36th Ave S Unit 13
- 4500 36th Ave S Unit 3
- 4500 36th Ave S Unit 10
- 4500 36th Ave S Unit 8
- 4575 32nd Ave S Unit 1
- 2975 Heartland Dr Unit STE H5
- 1100 N 55th St
- 2001 Empire Ct
- 3750 Ruemmele Rd
- 3655 Ruemmele Rd
- 5201 Gateway Dr
- 2750 S 38th St
- 3450-3500 Ruemmele Rd
- 5118 Gateway Dr
- 750 S 43rd St
